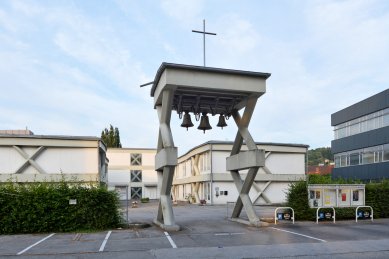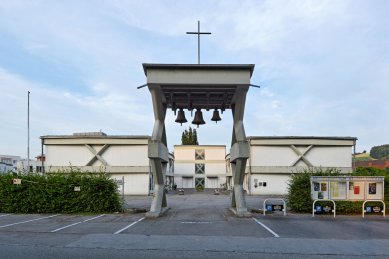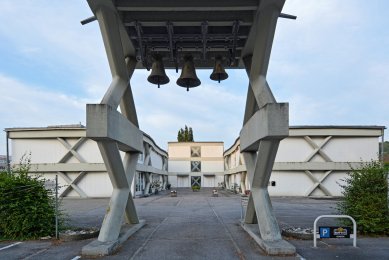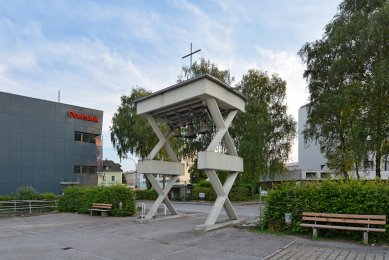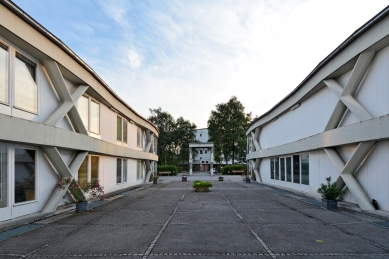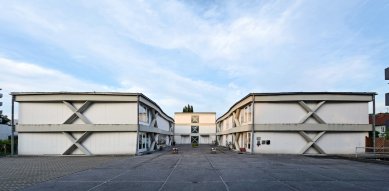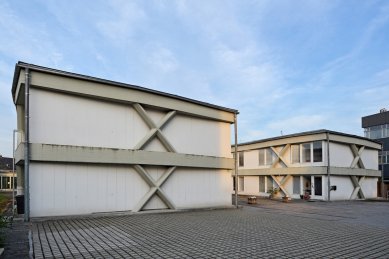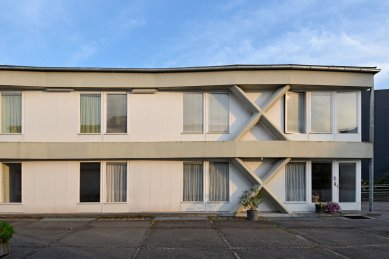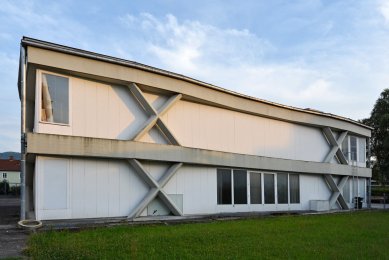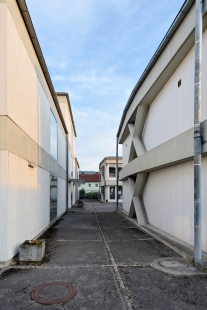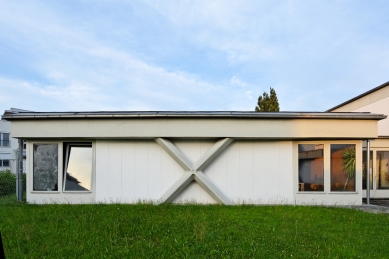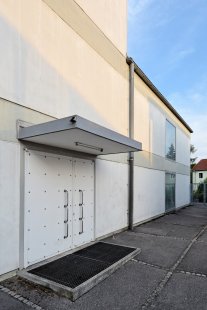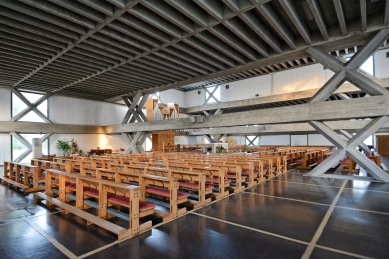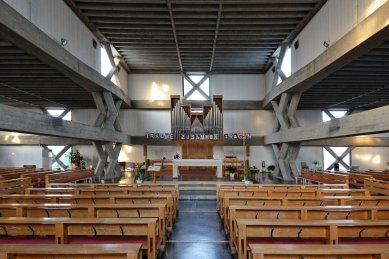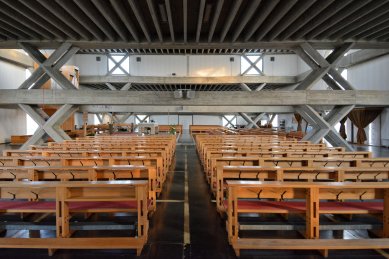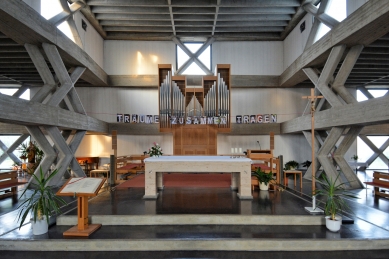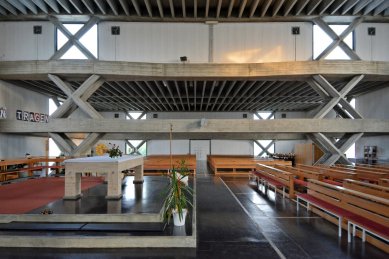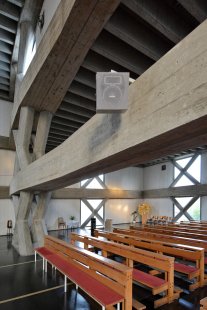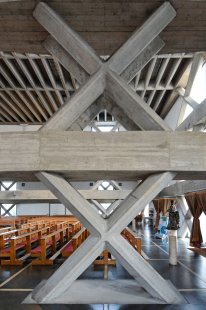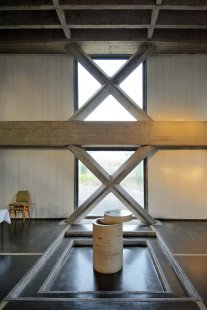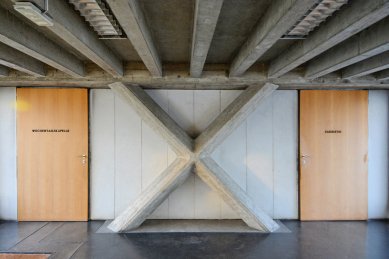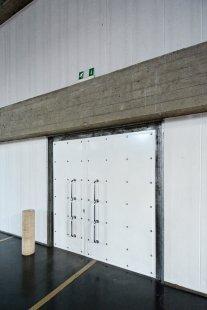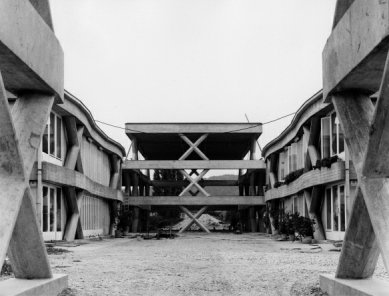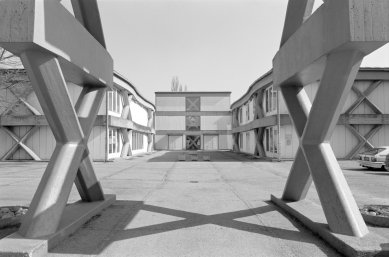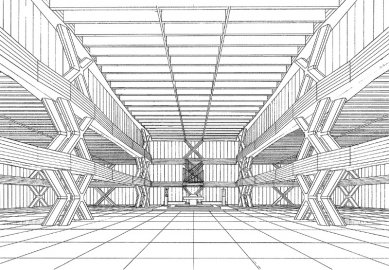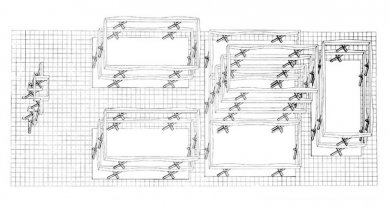
Pastoral Center Ennsleiten in Styra

The Ennsleiten Pastoral Centre holds a unique position in the modern history of Austrian architecture. On the one hand, this sacred building heralds the arrival of the constructivist movement, which was significantly influenced by the summer seminars organized by Konrad Wachsmann and emerged as a direct response to the rationalist school of Clemens Holzmeister. At the same time, it serves as a prime example of the then-current efforts to renew the church, striving for desacralization, demystification, and the removal of symbolism from religious buildings. The concept of the house is based on Wachsmann's doctrine of a load-bearing element, which in this case is represented by the column X, capable of effectively transferring both vertical and horizontal load forces. The supporting structure is always made up of six vertical supports combined with concrete frames. The entire pastoral centre is constructed from these units, which can interlock and stack upon each other. In vertical arrangement, a ceiling slab can be inserted between the elements or (as seen in the case of the sacred space) leave empty space. Another of the construction principles borrowed from the interwar modernism and perfected by the hi-tech movement is the "skeleton and skin" principle, where the separation of the load-bearing structure and the outer shell is clearly evident. Originally, the "skin" was to be made of profiled glass, but it was eventually decided to use vertical prefabricated concrete panels. The easy replacement of the cladding was part of the architectural-structural concept, anticipating that the "skin" would be replaced to better reflect the current era.
The stiffening perimeter band is sculpturally shaped to correspond analogously to the distribution of internal forces, so that apart from the expressive appearance of the structure, it truthfully conveys the distribution and transfer of internal loads.
The stiffening perimeter band is sculpturally shaped to correspond analogously to the distribution of internal forces, so that apart from the expressive appearance of the structure, it truthfully conveys the distribution and transfer of internal loads.
The English translation is powered by AI tool. Switch to Czech to view the original text source.
0 comments
add comment


