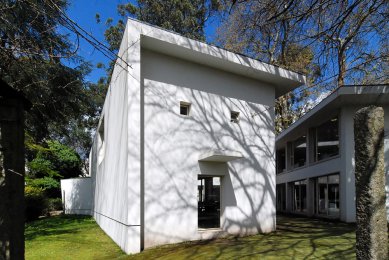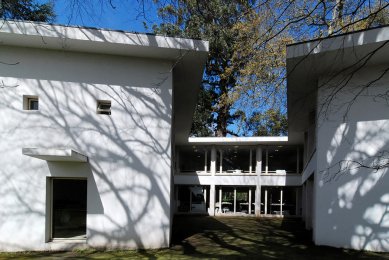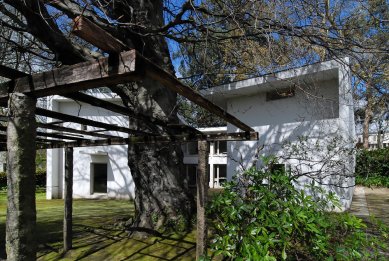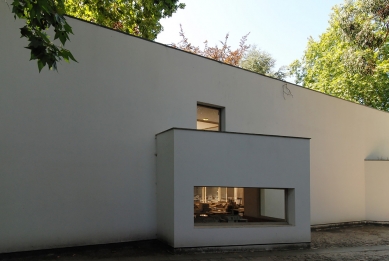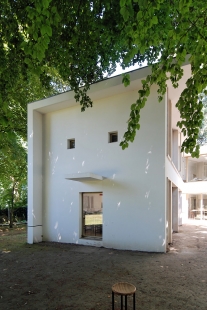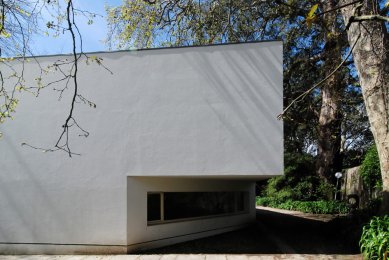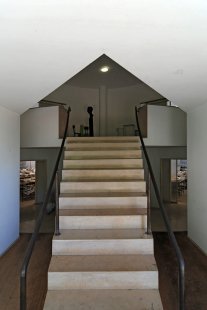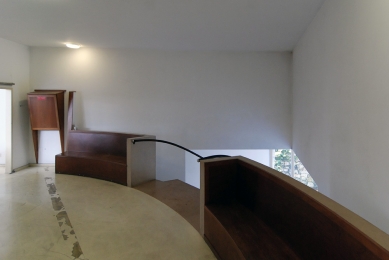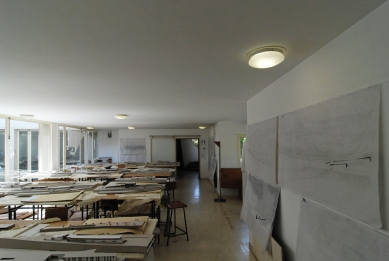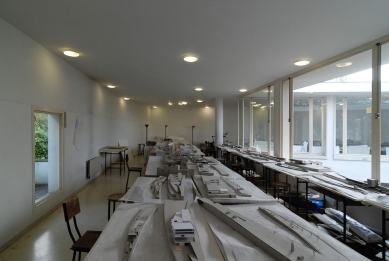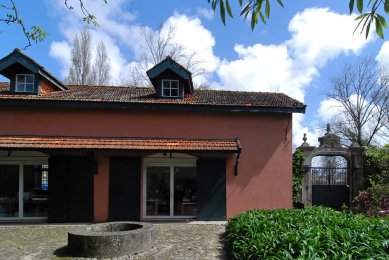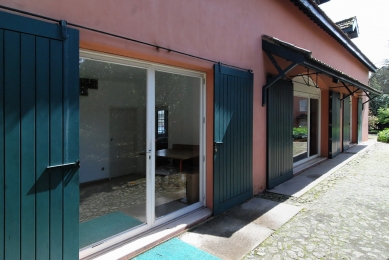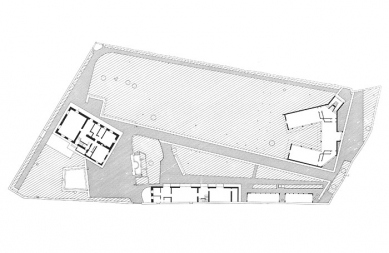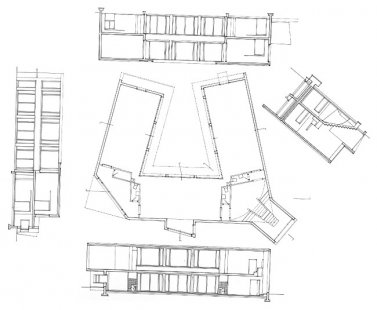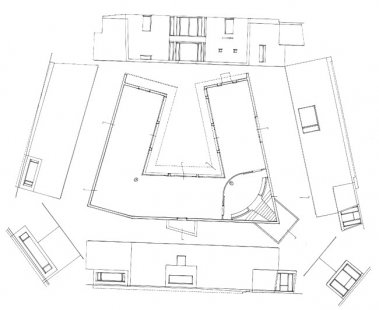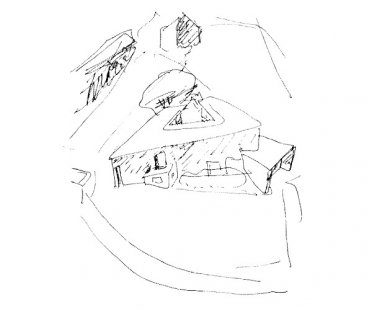
Pavilion Carlos Ramos

The Carlos Ramos Pavilion is located in the garden of the historic villa Quinta da Póava, surrounded by a high stone wall. The renovated villa and adjacent technical buildings served, together with the pavilion, the needs of the newly established Faculty of Architecture under the University of Porto. The triangular shape of the pavilion, located at the remote end of the garden, was defined by the relationships between the existing buildings, paths, walls, other architectural elements, as well as the trees growing in the garden. The bare exterior facades contrast with the large studio windows facing the inner courtyard. Siza drew inspiration from typical Portuguese houses from the 18th century. The narrowest side of the atrium remained open. The narrow opening allows a view into the garden while also providing a sense of protection. On each of the two floors, there are three studios. They are interconnected both spatially and visually. Looking out from the windows of any studio, one can see the remaining five studios in the other wings, enhancing the sense of unity among the studios. The large windows to the courtyard are set in thin steel frames to minimize disruptions to the views between the inside and outside. In contrast, the closed outer facades of the pavilion are designed to protect the building from noise from the nearby highway. Access is from the furthest end of the garden. In the stone wall at this corner of the garden, there is also a gate connecting the original school grounds with the new complex, which Siza built on the neighboring terraced plot.
The English translation is powered by AI tool. Switch to Czech to view the original text source.
0 comments
add comment






