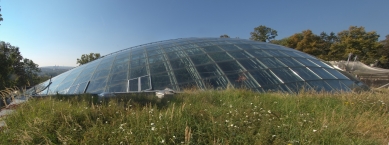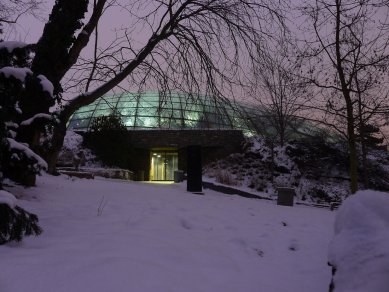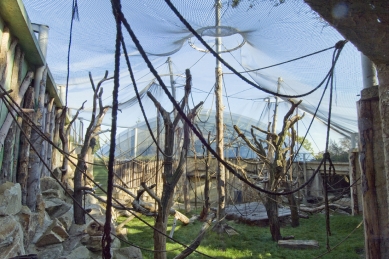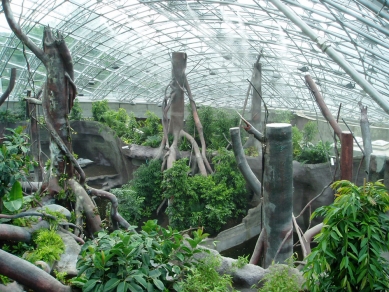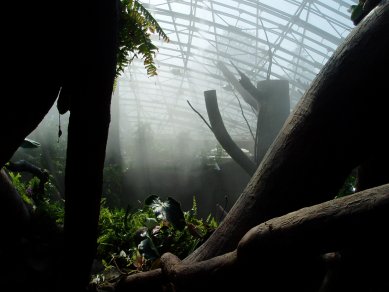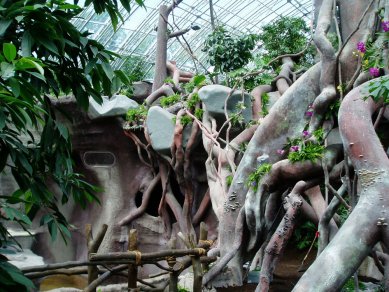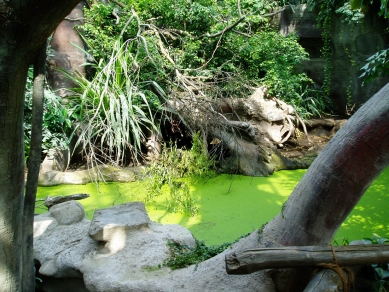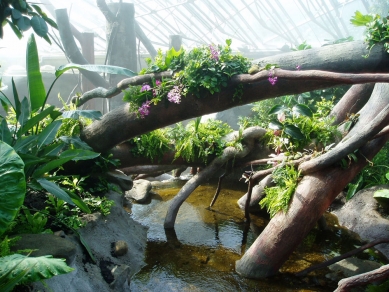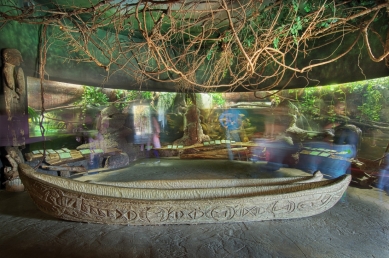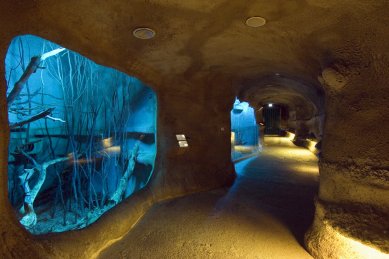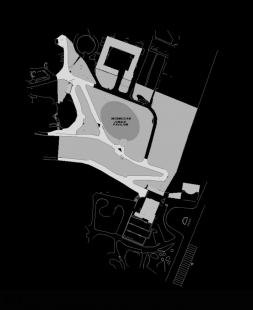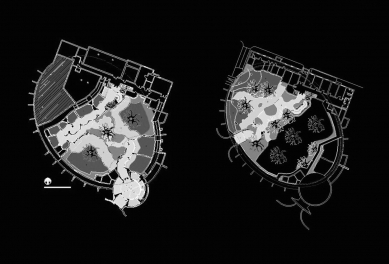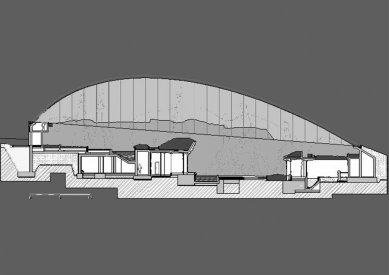
Indonesian Jungle Pavilion

 |
Here live orangutans, gibbons, macaques, binturongs, monitors, nocturnal animals, and numerous freely flying birds.
The glass dome is geometrically shaped as an ellipsoid. It is glazed with insulating double glazing – with the lower glass being safety glass and the upper glass being tempered. The support system consists of steel trussed beams. The dome has no shading; in its upper part, there are opening ventilation windows. The system is designed to prevent the interior from overheating due to air conditioning, cooling, and window ventilation.
The pavilion does not have a floor, allowing the plants within direct contact with the soil.
There are 5 water distribution systems for ponds and a waterfall, with different types of water (brackish, aquarium), as well as a misting system and adiabatic cooling.
On the north side of the greenhouse, there is a two-story building for breeding and technical support, which houses animal enclosures, storage rooms, and food preparation areas, as well as air conditioning machinery rooms and a gas boiler room.
The English translation is powered by AI tool. Switch to Czech to view the original text source.
0 comments
add comment


