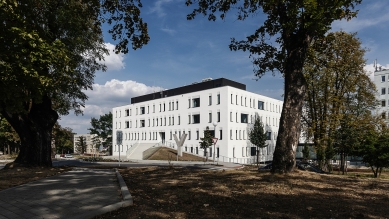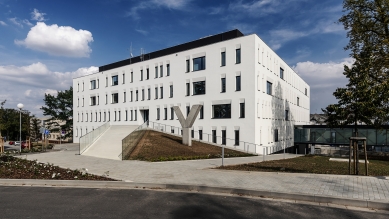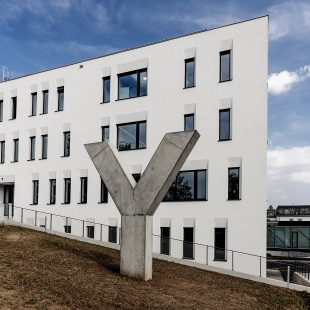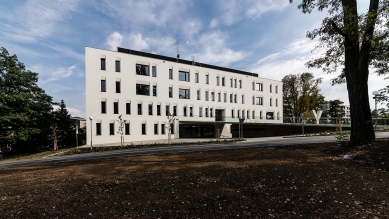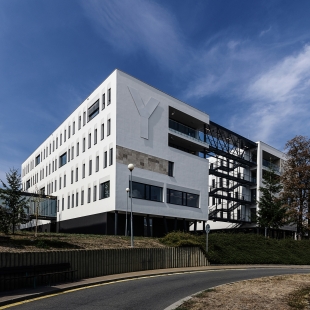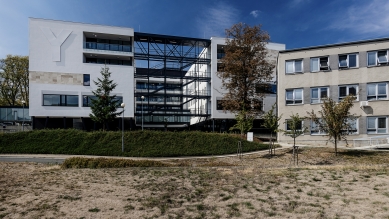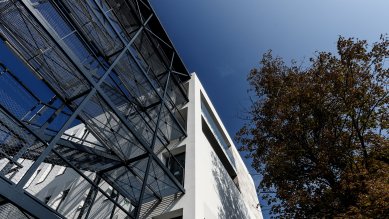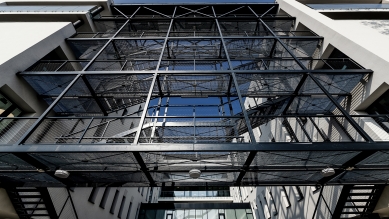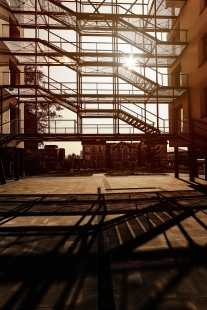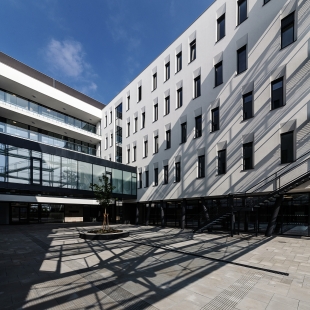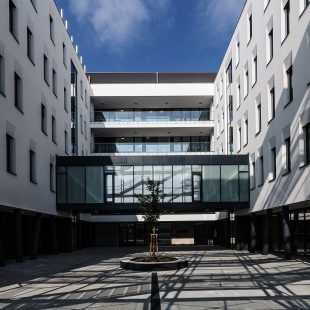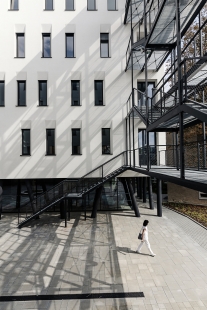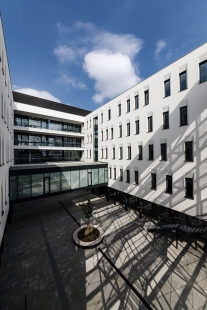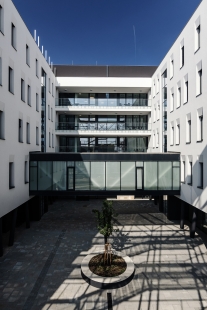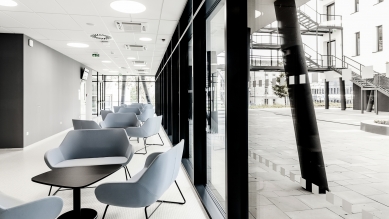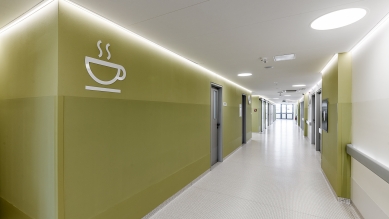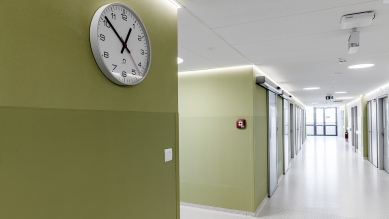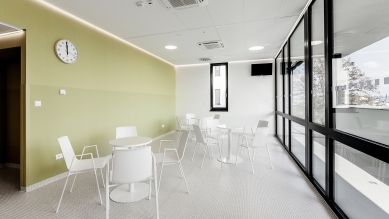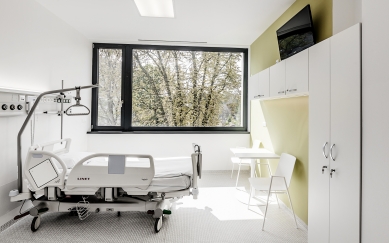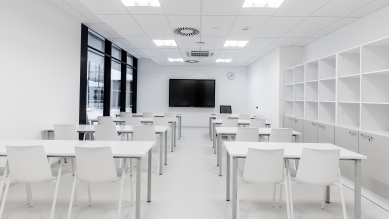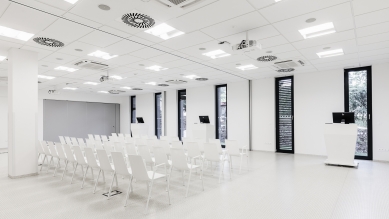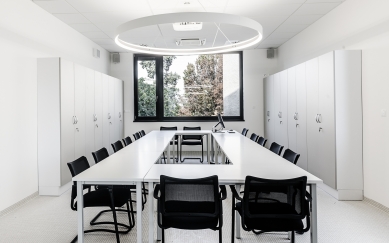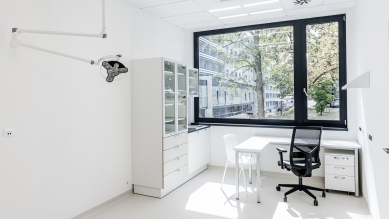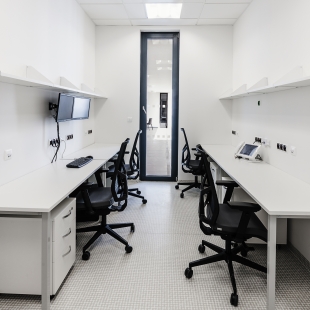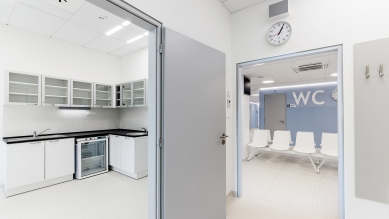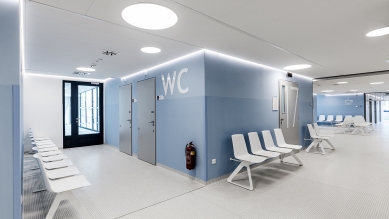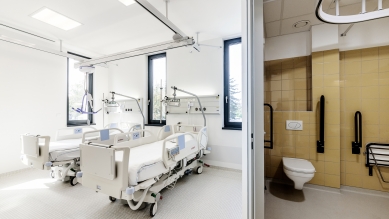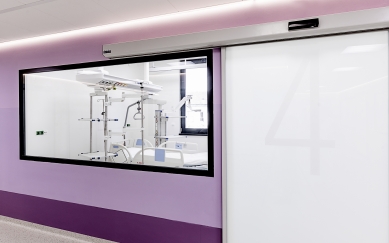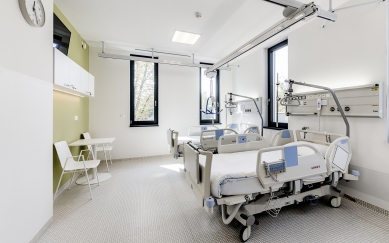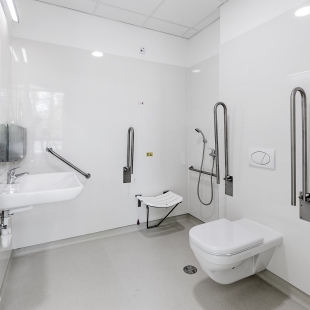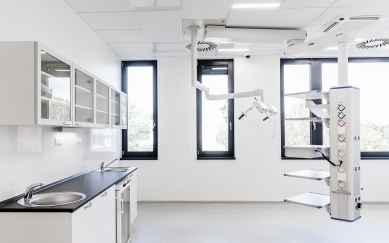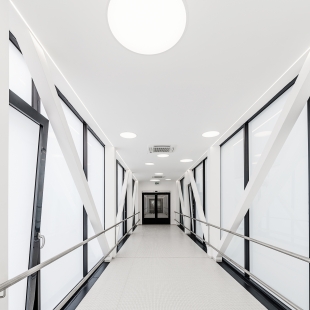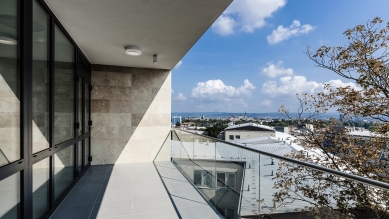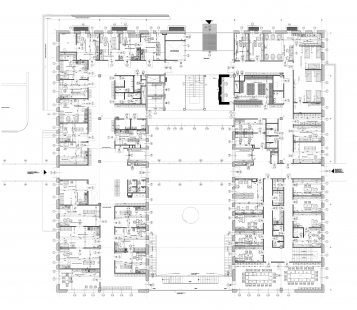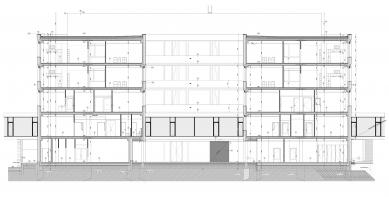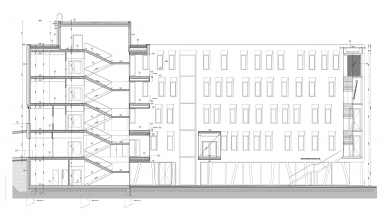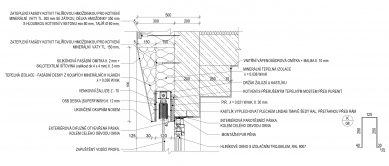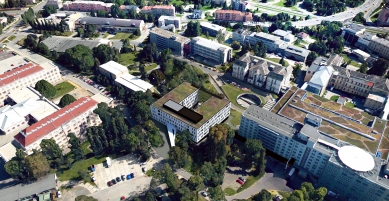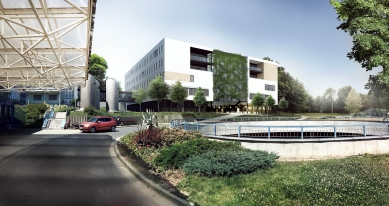
Pavilion "Y"
II. Internal Clinic of Gastroenterology and Geriatrics FN Olomouc

How to build? The answer should not be sought among architects or architectural theorists. Long ago, politicians, lobbyists, standardizers, environmentalists, and other actors involved in building permits surpassed them. Satisfying all their regulations, requirements, and obtaining dozens of consenting opinions—this is the mantra of contemporary architecture. Only the most capable architects can navigate the complex web of sometimes contradictory requests. Meeting both the scientific and ideological aspects of architecture in designs is becoming increasingly complicated, and space for creativity is diminishing.
One architect who regularly wins in the battles described above is Adam Rujbr. Together with his colleagues in the studio, he took a constructive approach to the tightening norms years ago and learned how to "navigate" them. He actively engages with technical innovations, tests them himself, and could be labeled an evangelist for environmentally responsible construction within the context of Czech architecture. He is deeply affected by climate protection issues, literally "living" them. At the same time, he realizes the intensifying tension between a technical approach to addressing the climate crisis and maintaining the naturalness and mental well-being of building users. It is important that during discussions about kilowatt-hours, the phenomena of composition, light, materials, and human psychology do not fade away.
In the portfolio of Adam Rujbr Architects, an increasing number of healthcare buildings have appeared recently. Architect Rujbr sees a great opportunity in them for contemporary architecture to benefit society and improve the often grim environment of existing Czech hospitals. He thus builds on the legacy of the titan of the typology of healthcare buildings, Professor Bedřich Rozehnal, who found himself in a similar situation after World War I, where healthcare buildings became his lifelong mission.
From my perspective, the most significant healthcare realization by Adam Rujbr Architects to date is the Pavilion II of the Internal Clinic of Gastroenterology and Geriatrics at the University Hospital in Olomouc. The new pavilion replaced an inadequate building nearby and was designated "Y" within the complex. The area of the Olomouc University Hospital is vast, essentially being a city within a city. The distinct architecture of individual buildings helps navigate it, yet an unfamiliar visitor can easily lose their way. It is evident that the area has evolved spontaneously according to the immediate spatial needs of individual medical specialties.
Pavilion Y is located in the northwestern part of the complex and is adjacent to the buildings of the medical faculty and the I. Surgery and Allergology and Immunology pavilions. The surgery pavilion is connected by an above-ground glass tube-neck, which is appreciated by patients and staff, especially in winter and inclement weather. The typological evolution showed that the concept of individual pavilions connected by communication necks is the most suitable. It maintains a human scale (unlike enormous monoliths such as the hospital in Brno-Bohunice) and simultaneously protects operations from adverse external influences (a frequent criticism of Baťa's pavilion hospital in Zlín).
The mass composition of Pavilion Y is based on the proven "comb," where individual wings grow from the spine mass, which can be well lit and ventilated. Given the assignment and limits of the plot, two wings were designed, and the floor plan resembles the letter U. In the middle section is the main entrance oriented toward the parking lot and vertical communication. The sloping plot paradoxically facilitated a good dislocation of individual operational segments, allowing for supply and service to be implemented on the lowest floor and thus separating patient operations from staff and educational spaces. The orientation within the building is clear, and communications to individual offices are short; moreover, a shortcut-through a glass neck, which is a direct continuation of the neck from the surgery pavilion, can be made between the wings on the entrance floor. The inpatient section is located on the last two floors. The extensive and diverse construction program has been effectively dislocated and communicatively serviced. The clinic has a healthy framework and bodily circulation.
The structural system of the clinic has been minimized to load-bearing 200 mm thick reinforced concrete walls and a few internal columns. Everything else is removable, reconfigurable, and can be flexibly adapted for future use. This is an important aspect of sustainable building, where it won't be necessary to demolish unsatisfactory buildings in the future, but only to reconvert and adapt them for new purposes. Due to the maximum permitted height in the area, the building has an unusually low structural height of 3700 mm. This required the use of sophisticated prefabricated mounted ceilings. Ceilings in the upper floors are chilled and help reduce air conditioning demands. The building is insulated with a 300 mm thick contact insulation system. The window lintel was sloped to allow sufficient light into the interior. The stereotypical rhythm of windows on the facade is interrupted by larger openings or solid pauses, giving the facade a livelier, more human impression. The southeast facade, facing the hospital complex, is decorated with smaller areas of travertine cladding and a plastic accent of the letter Y protruding from the plaster. The atrium of the building is closed off by a black steel structure of the emergency staircase serving both wings. Plants are already climbing the trellis, and in the coming years, the entire emergency staircase structure will be engulfed. The roof of the building is a green retention roof. The strict form and color restraint of the facades are increasingly compensated over time by greenery in the surroundings, particularly on the staircase and in the atrium.
The interior and internal comfort are absolutely crucial in healthcare buildings. It has been shown that interiors influence treatment outcomes and also affect the necessary length of healing. Architect Rujbr strives to maximize the use of natural daylight in the designs of healthcare buildings and to connect the interior with the exterior. A non-aggressive palette of materials complemented by pastel-colored coatings makes the stay in the clinic's interior more pleasant. Colors play an important role in the building's orientation system. Attractive round light fixtures in the corridors enliven the rational layout. Everything is crowned with designer furniture, which is above average in this typology. The space predominates calming horizontal lines and proportions. A clear sign of comfortable interior quality is the condition of the staff, who, despite the demands of their everyday responsible profession, appear fresh and sympathetic.
Pavilion Y at the University Hospital in Olomouc is the first healthcare facility built in the Czech Republic to passive energy standard (15 kWh/m²). Considering the energy demands of such an operation, this is commendable. Savings in subsequent years will compensate for the higher costs invested in design and construction. The greatest success of the architects, however, is that they managed to combine the technical aspects of the project with comfort and practicality for patients, staff, and medical students. We thus return to the roots of the profession, whose essence has remained unchanged for centuries. However, the range of skills that contemporary architects must master has significantly expanded compared to ancient Rome. The search for a balance between technical and aesthetic requirements, along with a focus on user comfort, will be a challenge for future generations of architects. And we must not forget to save the planet.
One architect who regularly wins in the battles described above is Adam Rujbr. Together with his colleagues in the studio, he took a constructive approach to the tightening norms years ago and learned how to "navigate" them. He actively engages with technical innovations, tests them himself, and could be labeled an evangelist for environmentally responsible construction within the context of Czech architecture. He is deeply affected by climate protection issues, literally "living" them. At the same time, he realizes the intensifying tension between a technical approach to addressing the climate crisis and maintaining the naturalness and mental well-being of building users. It is important that during discussions about kilowatt-hours, the phenomena of composition, light, materials, and human psychology do not fade away.
In the portfolio of Adam Rujbr Architects, an increasing number of healthcare buildings have appeared recently. Architect Rujbr sees a great opportunity in them for contemporary architecture to benefit society and improve the often grim environment of existing Czech hospitals. He thus builds on the legacy of the titan of the typology of healthcare buildings, Professor Bedřich Rozehnal, who found himself in a similar situation after World War I, where healthcare buildings became his lifelong mission.
From my perspective, the most significant healthcare realization by Adam Rujbr Architects to date is the Pavilion II of the Internal Clinic of Gastroenterology and Geriatrics at the University Hospital in Olomouc. The new pavilion replaced an inadequate building nearby and was designated "Y" within the complex. The area of the Olomouc University Hospital is vast, essentially being a city within a city. The distinct architecture of individual buildings helps navigate it, yet an unfamiliar visitor can easily lose their way. It is evident that the area has evolved spontaneously according to the immediate spatial needs of individual medical specialties.
Pavilion Y is located in the northwestern part of the complex and is adjacent to the buildings of the medical faculty and the I. Surgery and Allergology and Immunology pavilions. The surgery pavilion is connected by an above-ground glass tube-neck, which is appreciated by patients and staff, especially in winter and inclement weather. The typological evolution showed that the concept of individual pavilions connected by communication necks is the most suitable. It maintains a human scale (unlike enormous monoliths such as the hospital in Brno-Bohunice) and simultaneously protects operations from adverse external influences (a frequent criticism of Baťa's pavilion hospital in Zlín).
The mass composition of Pavilion Y is based on the proven "comb," where individual wings grow from the spine mass, which can be well lit and ventilated. Given the assignment and limits of the plot, two wings were designed, and the floor plan resembles the letter U. In the middle section is the main entrance oriented toward the parking lot and vertical communication. The sloping plot paradoxically facilitated a good dislocation of individual operational segments, allowing for supply and service to be implemented on the lowest floor and thus separating patient operations from staff and educational spaces. The orientation within the building is clear, and communications to individual offices are short; moreover, a shortcut-through a glass neck, which is a direct continuation of the neck from the surgery pavilion, can be made between the wings on the entrance floor. The inpatient section is located on the last two floors. The extensive and diverse construction program has been effectively dislocated and communicatively serviced. The clinic has a healthy framework and bodily circulation.
The structural system of the clinic has been minimized to load-bearing 200 mm thick reinforced concrete walls and a few internal columns. Everything else is removable, reconfigurable, and can be flexibly adapted for future use. This is an important aspect of sustainable building, where it won't be necessary to demolish unsatisfactory buildings in the future, but only to reconvert and adapt them for new purposes. Due to the maximum permitted height in the area, the building has an unusually low structural height of 3700 mm. This required the use of sophisticated prefabricated mounted ceilings. Ceilings in the upper floors are chilled and help reduce air conditioning demands. The building is insulated with a 300 mm thick contact insulation system. The window lintel was sloped to allow sufficient light into the interior. The stereotypical rhythm of windows on the facade is interrupted by larger openings or solid pauses, giving the facade a livelier, more human impression. The southeast facade, facing the hospital complex, is decorated with smaller areas of travertine cladding and a plastic accent of the letter Y protruding from the plaster. The atrium of the building is closed off by a black steel structure of the emergency staircase serving both wings. Plants are already climbing the trellis, and in the coming years, the entire emergency staircase structure will be engulfed. The roof of the building is a green retention roof. The strict form and color restraint of the facades are increasingly compensated over time by greenery in the surroundings, particularly on the staircase and in the atrium.
The interior and internal comfort are absolutely crucial in healthcare buildings. It has been shown that interiors influence treatment outcomes and also affect the necessary length of healing. Architect Rujbr strives to maximize the use of natural daylight in the designs of healthcare buildings and to connect the interior with the exterior. A non-aggressive palette of materials complemented by pastel-colored coatings makes the stay in the clinic's interior more pleasant. Colors play an important role in the building's orientation system. Attractive round light fixtures in the corridors enliven the rational layout. Everything is crowned with designer furniture, which is above average in this typology. The space predominates calming horizontal lines and proportions. A clear sign of comfortable interior quality is the condition of the staff, who, despite the demands of their everyday responsible profession, appear fresh and sympathetic.
Pavilion Y at the University Hospital in Olomouc is the first healthcare facility built in the Czech Republic to passive energy standard (15 kWh/m²). Considering the energy demands of such an operation, this is commendable. Savings in subsequent years will compensate for the higher costs invested in design and construction. The greatest success of the architects, however, is that they managed to combine the technical aspects of the project with comfort and practicality for patients, staff, and medical students. We thus return to the roots of the profession, whose essence has remained unchanged for centuries. However, the range of skills that contemporary architects must master has significantly expanded compared to ancient Rome. The search for a balance between technical and aesthetic requirements, along with a focus on user comfort, will be a challenge for future generations of architects. And we must not forget to save the planet.
Jan Kratochvíl (written for the magazine ARCH no. 11/2020)
The English translation is powered by AI tool. Switch to Czech to view the original text source.
0 comments
add comment



