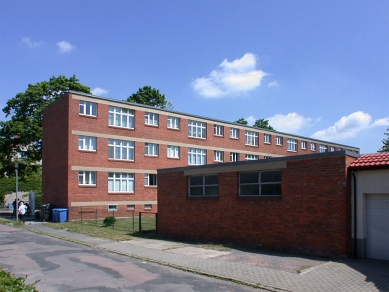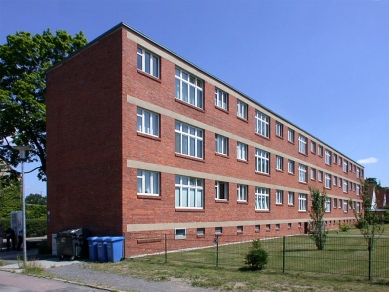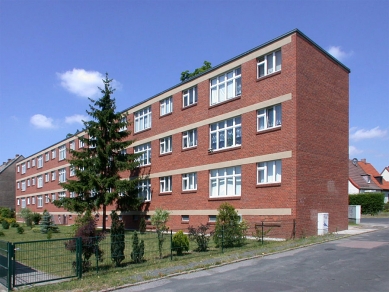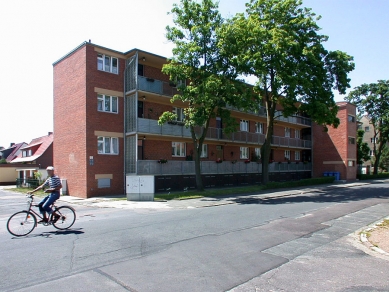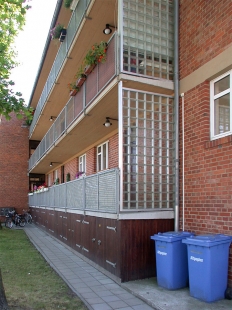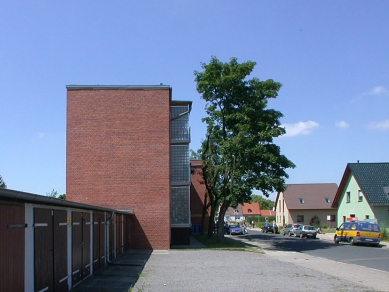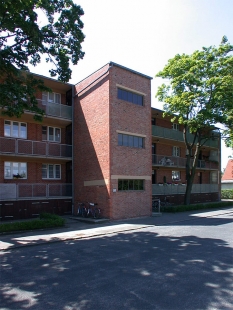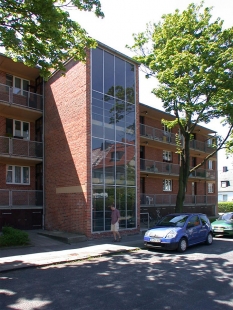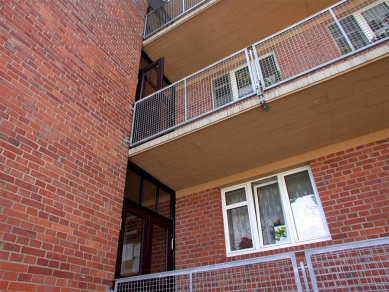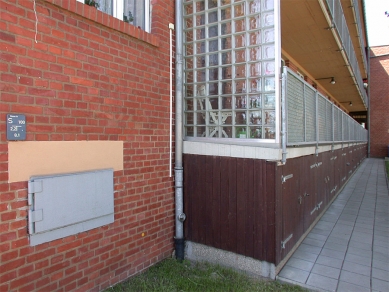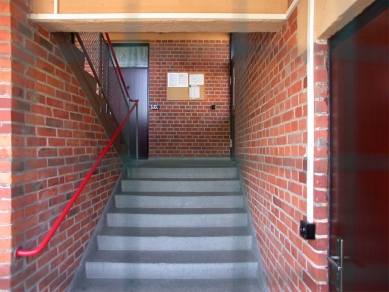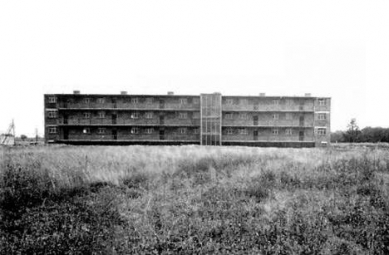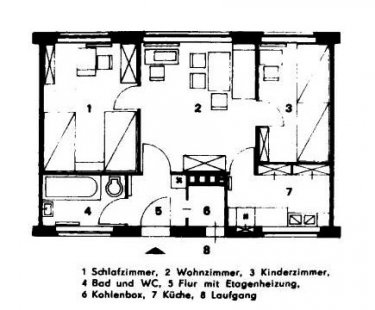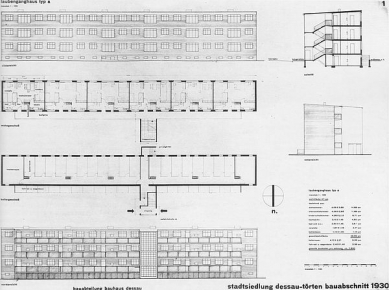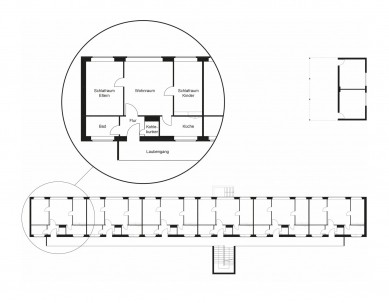
Pavlačové domy

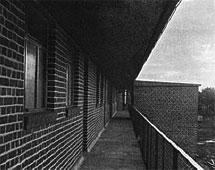 |
The balcony houses were built from facing brick with ceilings made of prefabricated reinforced concrete panels. In contrast to the prefabricated ceilings, the balconies were composed of monolithic cantilevered reinforced concrete slabs.
Over the years, due to insufficient protection against the cold, various additions and glazing of the balconies occurred, as well as doubling the doors and similar modifications. The glazed balconies were inhabited by tenants and became a kind of common balcony for neighborhood activities.
Due to the color of the facing brick, these apartment buildings are locally nicknamed "red blocks." In addition, between 1930-34, seven more buildings were constructed, designed by Richard Paulick. The buildings, known for the color of their plaster as "grey blocks," maintained a similarly high standard as their red predecessors.
At the address Peterholzstrasse 40, there is a monumentally reconstructed balcony house from 1929, where an originally furnished apartment can be seen, including original colored coatings.
The English translation is powered by AI tool. Switch to Czech to view the original text source.
0 comments
add comment


