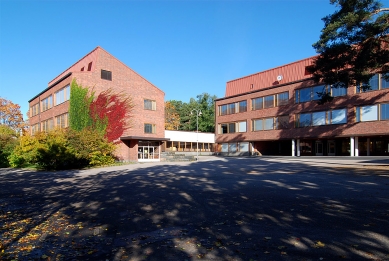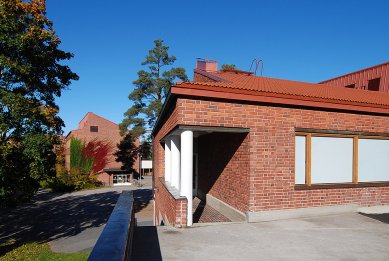
Faculty of Education

Aalto was tasked with the project of the Faculty of Education building after winning a competition organized by the university. In his design for the university, Aalto created a complex that was accessible only to pedestrians.
The final designs for the laboratory wing were completed in July 1955 and for the lecture hall wing in April 1956. Construction began in 1953, and work on the interiors was completed in the spring of 1959.
The main building consists of two sections connected by a high hall with a central Venetian staircase. One wing contains lecture halls on the second and third floors, while the other wing houses classrooms and laboratories. Two adjacent lecture halls are connected by a sliding wall that allows for a larger space if necessary. The grouping of the mass of the wings forms a small square that opens towards the pine forest.
Along the entrance to the square is the university library. Originally, there was also a school on the premises that served future educators for practical teaching. The school had 30 classrooms, and each classroom was for 24 children. On the eastern side of the complex, there was a student dormitory, staff accommodation, and a cafeteria.
The final designs for the laboratory wing were completed in July 1955 and for the lecture hall wing in April 1956. Construction began in 1953, and work on the interiors was completed in the spring of 1959.
The main building consists of two sections connected by a high hall with a central Venetian staircase. One wing contains lecture halls on the second and third floors, while the other wing houses classrooms and laboratories. Two adjacent lecture halls are connected by a sliding wall that allows for a larger space if necessary. The grouping of the mass of the wings forms a small square that opens towards the pine forest.
Along the entrance to the square is the university library. Originally, there was also a school on the premises that served future educators for practical teaching. The school had 30 classrooms, and each classroom was for 24 children. On the eastern side of the complex, there was a student dormitory, staff accommodation, and a cafeteria.
Eva Bečvářová, Matěj Kosík
The English translation is powered by AI tool. Switch to Czech to view the original text source.
0 comments
add comment















