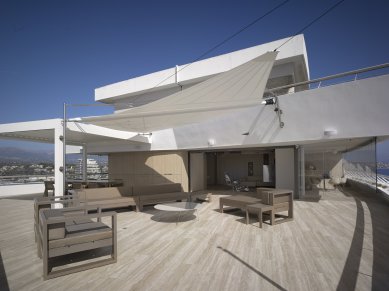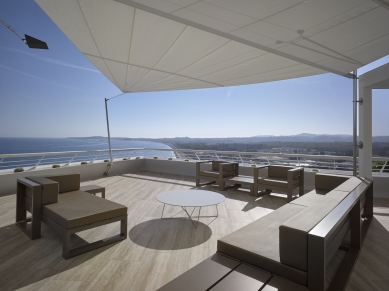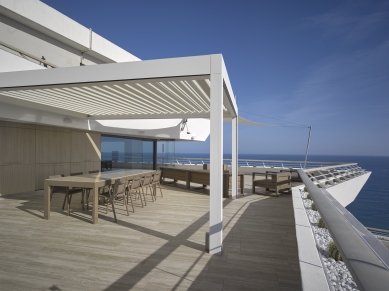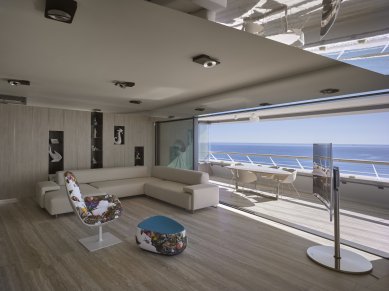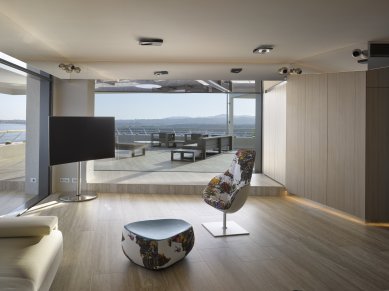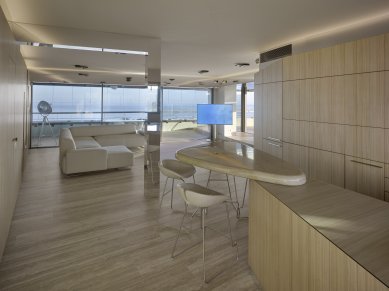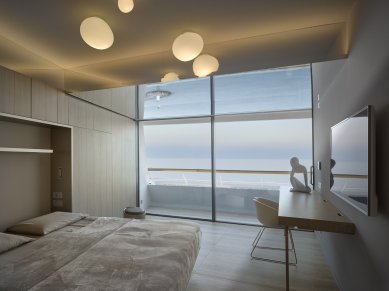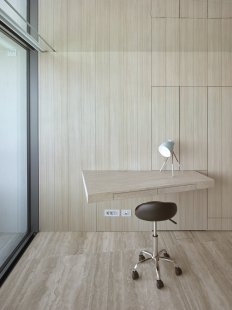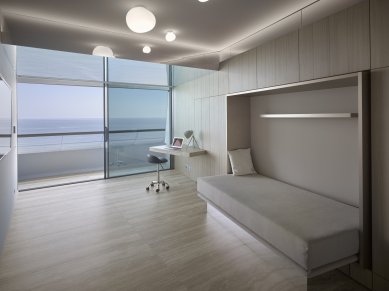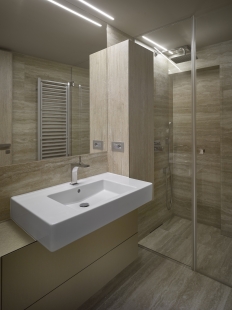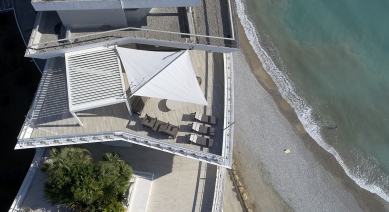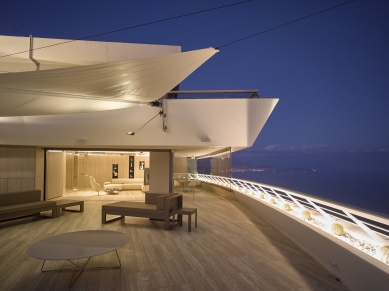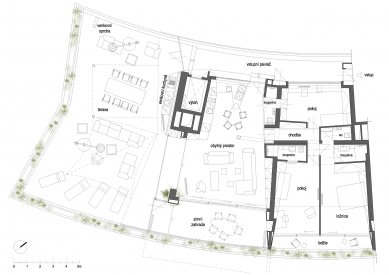
Penthouse Nice

Penthouse is a reconstruction of an apartment in a residential complex that was originally created in the 1970s to enhance the attractiveness of the outskirts of Nice along with the marina on the coastal promenade and contains nearly 1600 apartments. Our apartment is located on a higher floor of one of the buildings, which are particularly valued for their unobstructed distant views. The apartments are connected by outdoor staircases and corridors, from which one can enter individual private apartments, each with its own large balcony or terrace, a spatial concept considered quite radical at the time the complex was designed.
Already from the comparison of the areas of the terraces and the internal spaces of the apartment itself, it is apparent that maximum connection with the external environment is the alpha and omega of the solution. The difference in the perception of terms inside and outside is thus blurred - the spaces intertwine, and the boundary between them is only noticeable in cases of inclement weather when parts of the glass walls are closed. Most of the rooms in the apartment can thus be perceived more as covered areas than as rooms in the conventional sense (i.e., insulated from the exterior by a surrounding shell). The layout scheme respects the original concept of the organic design of the building. The system of radial load-bearing walls is preserved and supplemented with new partitions, mostly oriented diagonally. This results in rooms with a trapezoidal floor plan (the standard orthogonal system of partitions was almost not used). The apartment itself consists of a living room with a kitchen, a hallway, and 3 bedrooms – each with its own sanitary facilities.
The selection of materials used in the interior corresponds to the concept characteristic of the Mediterranean environment. The colors of the surfaces range from white, through cream, to muted shades of light gray. Everything is chosen to ensure that the interior feels light, clean, and airy. The dominant materials are travertine and bleached wood. The effort for maximum interconnectedness with the exterior and support for views of the sea is also reflected in the use of polished stainless steel cladding on the ceilings by the windows to the terraces (i.e., above the coast). The mirrored effect allows one to perceive the image of the sea even from places where it otherwise would not be possible – for example, from the beds in the bedrooms facing the harbor.
Unique is also the glazing system and installation of large-format window elements (Reynaers) utilizing sliding walls with concealed frames (up to 490 cm), for which special machinery had to be developed in collaboration with the manufacturer for installation on the target floor. Not only because of this, the result of the reconstruction opens the apartment to views of the surroundings and the Mediterranean Sea in a way that has not been technically achievable until now.
Already from the comparison of the areas of the terraces and the internal spaces of the apartment itself, it is apparent that maximum connection with the external environment is the alpha and omega of the solution. The difference in the perception of terms inside and outside is thus blurred - the spaces intertwine, and the boundary between them is only noticeable in cases of inclement weather when parts of the glass walls are closed. Most of the rooms in the apartment can thus be perceived more as covered areas than as rooms in the conventional sense (i.e., insulated from the exterior by a surrounding shell). The layout scheme respects the original concept of the organic design of the building. The system of radial load-bearing walls is preserved and supplemented with new partitions, mostly oriented diagonally. This results in rooms with a trapezoidal floor plan (the standard orthogonal system of partitions was almost not used). The apartment itself consists of a living room with a kitchen, a hallway, and 3 bedrooms – each with its own sanitary facilities.
The selection of materials used in the interior corresponds to the concept characteristic of the Mediterranean environment. The colors of the surfaces range from white, through cream, to muted shades of light gray. Everything is chosen to ensure that the interior feels light, clean, and airy. The dominant materials are travertine and bleached wood. The effort for maximum interconnectedness with the exterior and support for views of the sea is also reflected in the use of polished stainless steel cladding on the ceilings by the windows to the terraces (i.e., above the coast). The mirrored effect allows one to perceive the image of the sea even from places where it otherwise would not be possible – for example, from the beds in the bedrooms facing the harbor.
Unique is also the glazing system and installation of large-format window elements (Reynaers) utilizing sliding walls with concealed frames (up to 490 cm), for which special machinery had to be developed in collaboration with the manufacturer for installation on the target floor. Not only because of this, the result of the reconstruction opens the apartment to views of the surroundings and the Mediterranean Sea in a way that has not been technically achievable until now.
The English translation is powered by AI tool. Switch to Czech to view the original text source.
0 comments
add comment


