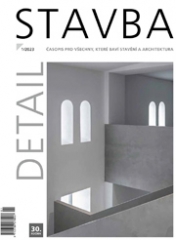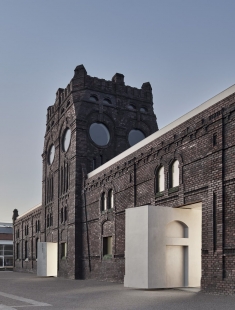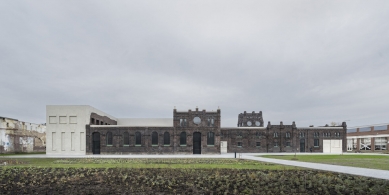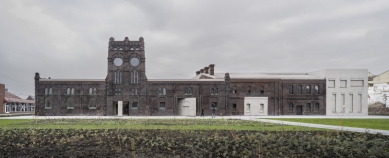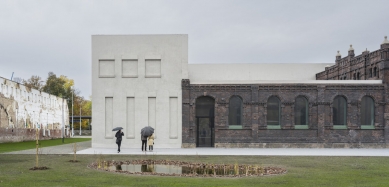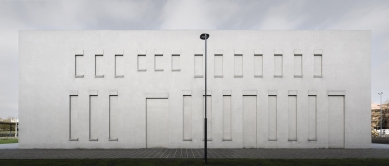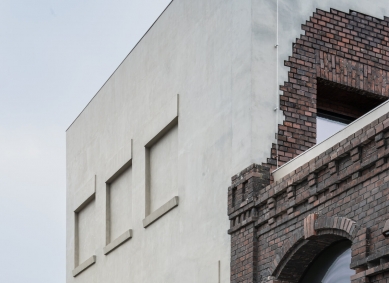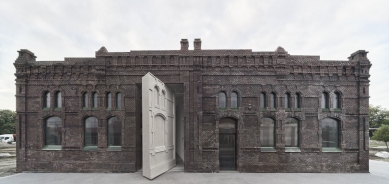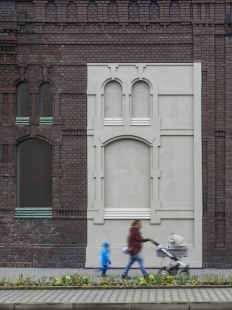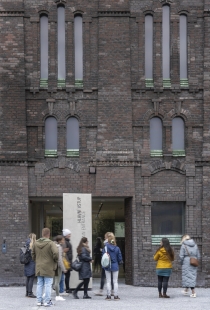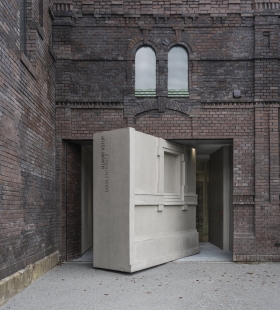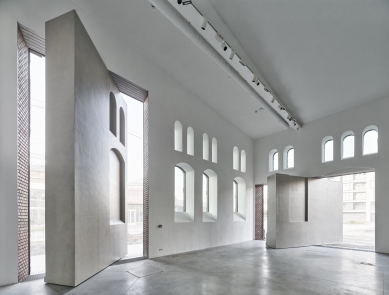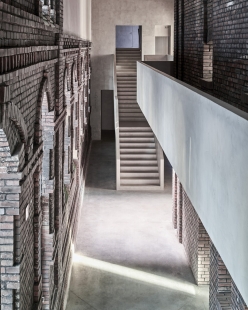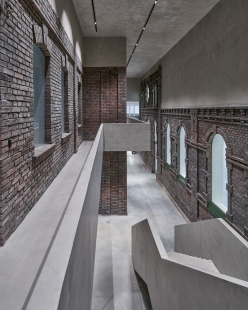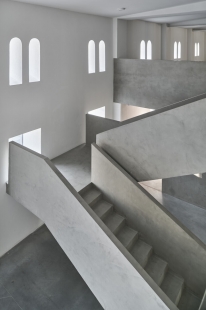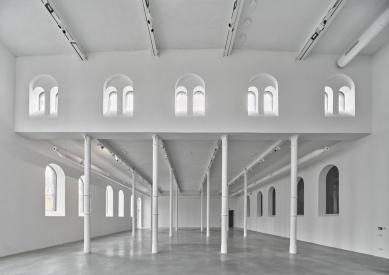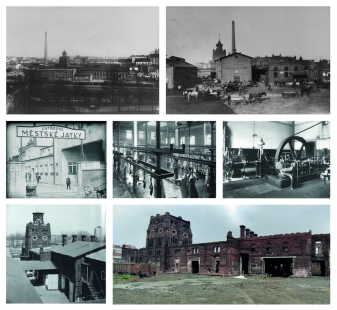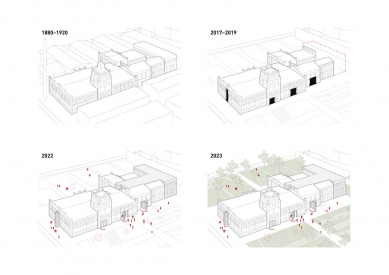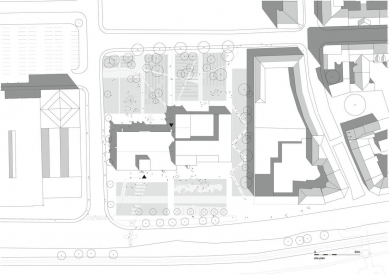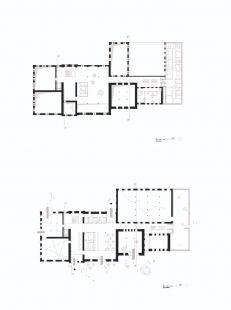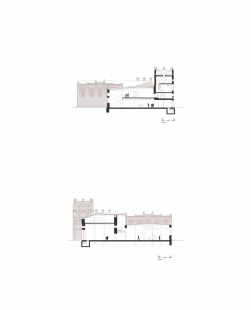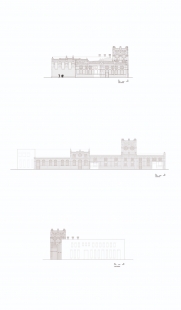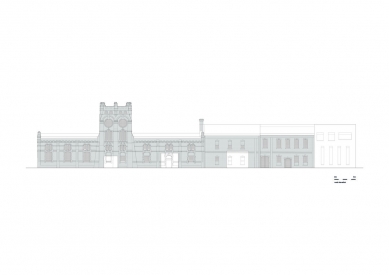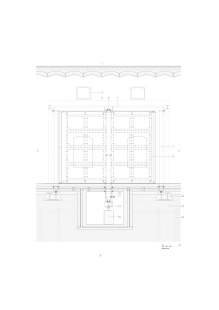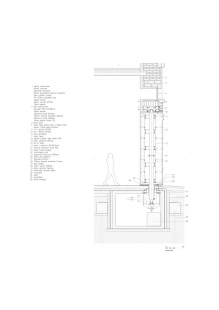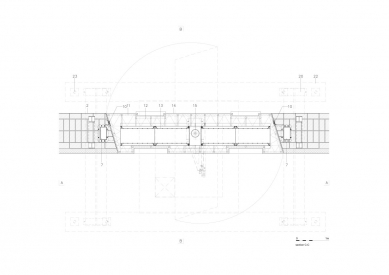
PLATO Contemporary Art Gallery
Reconstruction of the historical building of the former slaughterhouse for gallery purposes

This project is the result of an architectural competition, the aim of which was to preserve a historically valuable old abattoir building. The city bought the dilapidated building from a private owner in 2016. It is now used as an exhibition space for the Plato Gallery with 5 exhibition halls, a café and facilities for educational programmes. The building has become a natural centre for the transformation of the wider locality and is complemented by other local municipal projects.
At the start of the project, the walls of the abattoir were dilapidated and battered, with many large holes. The brickwork blackened with soot bore witness to the city’s industrial history. The architects took these imperfections at face value and added another layer to the history of the building, which has a preservation order. They preserved the character of the soiled brick and windows and filled in the holes with contemporary materials while retaining the existing ornamentation. The team decided to restore all of the parts of the abattoir that had completely collapsed using micro concrete.
The concept of the project is based on preserving the functionality of the building’s openings as shortcuts connecting it to the city. This led to the idea of filling them with structures that could rotate and open the exhibition spaces towards the outside, allowing culture to take on a more democratic character. This has provided artists with new exhibition possibilities that allow art to literally ‘go out’ and become accessible to new audiences.
The outdoor area is surrounded by greenery: grass, flower meadows and trees, along with a pond and underground rainwater retention tanks used for irrigation. Inside the gallery, vegetables have been grown on the water wall, completing the transformation of the site.
At the start of the project, the walls of the abattoir were dilapidated and battered, with many large holes. The brickwork blackened with soot bore witness to the city’s industrial history. The architects took these imperfections at face value and added another layer to the history of the building, which has a preservation order. They preserved the character of the soiled brick and windows and filled in the holes with contemporary materials while retaining the existing ornamentation. The team decided to restore all of the parts of the abattoir that had completely collapsed using micro concrete.
The concept of the project is based on preserving the functionality of the building’s openings as shortcuts connecting it to the city. This led to the idea of filling them with structures that could rotate and open the exhibition spaces towards the outside, allowing culture to take on a more democratic character. This has provided artists with new exhibition possibilities that allow art to literally ‘go out’ and become accessible to new audiences.
The outdoor area is surrounded by greenery: grass, flower meadows and trees, along with a pond and underground rainwater retention tanks used for irrigation. Inside the gallery, vegetables have been grown on the water wall, completing the transformation of the site.
KWK Promes
2 comments
add comment
Subject
Author
Date
Pecka
Petr Loutkář
30.11.23 01:32
PLATO městská galerie současného umění
Jitka Hoferková
20.01.24 03:37
show all comments



