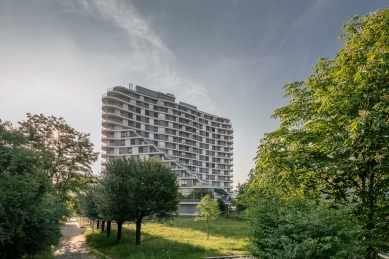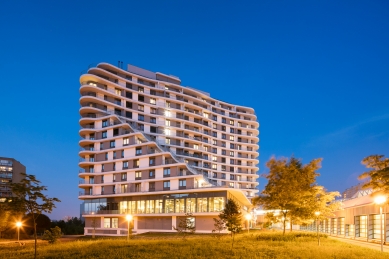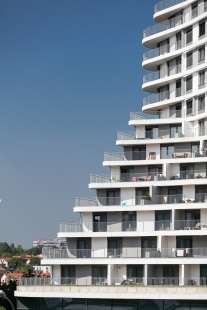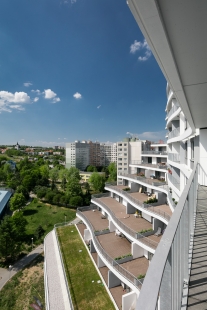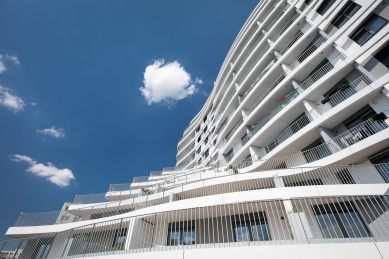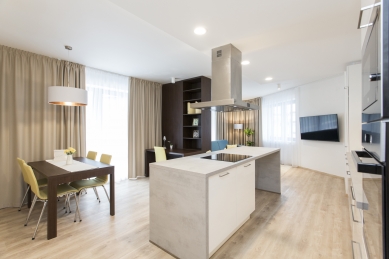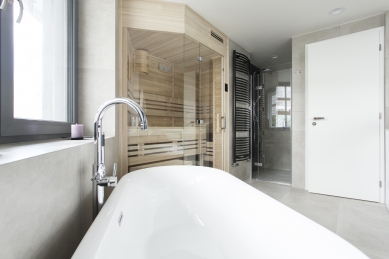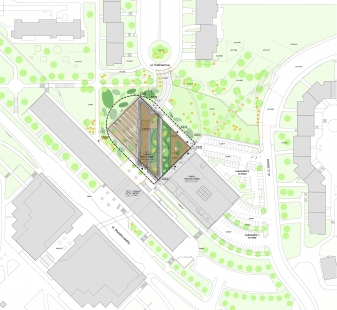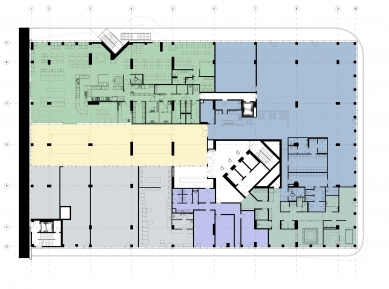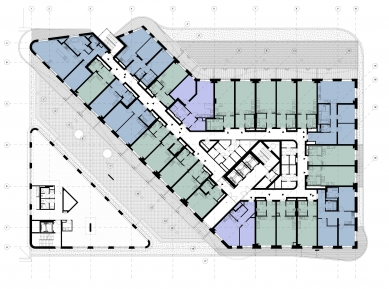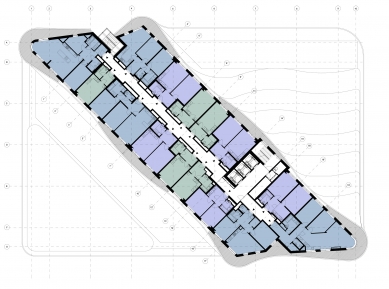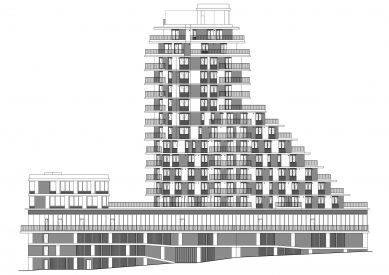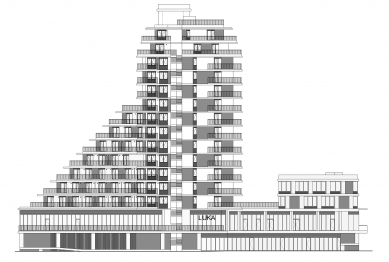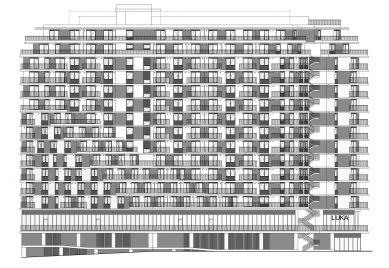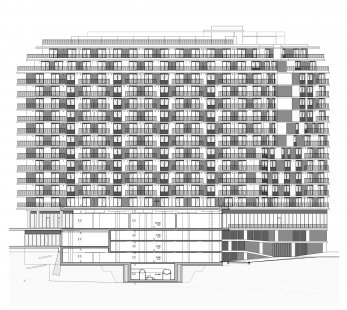
Luka Living

LUKA living is the most contemporary residential building in the Czech Republic with 15 above-ground and 2 underground floor parking levels. It is an extraordinarily economical building in the power standard A, all apartments are fitted with recuperation of the air and hot water, as well as systems of in-house automation. CAMA commenced working on the project after winning the tender in April 2014. The building obtained building permit within a record-breaking time. Due to phasing of the project the substructure construction was commenced already in spring 2015.
The interesting part is that i tis a multifunctional building. Residential function is completed with lettable retail area, lettable office area, wellness and fitness. The building is adjacent to already functioning shopping centre thus creating together one shopping gallery. Project specific is a "dry-shod" connection of the area with Luka metro station. Apartments are not to be sold directly but leased.
During the project we faced series of very difficult technical tasks as were anti-vibration solution of the frame, relocations of sewerage inlets under the building m² and foundation works above technical collectors.
KOMPLEX LUKA has won several important awards. ENERGY AND ENVIRONMENT PROJECT, BUILDING AND INNOVATION 2014 – PRICE OF MRD CR and PRICE OF DEVELOPMENT NEWS.
At the 7th year of the Republican Real Estate Congress, the project was declared an absolute winner in the Czech Republic in the Prize of the Jury and the Architects Prize.
The interesting part is that i tis a multifunctional building. Residential function is completed with lettable retail area, lettable office area, wellness and fitness. The building is adjacent to already functioning shopping centre thus creating together one shopping gallery. Project specific is a "dry-shod" connection of the area with Luka metro station. Apartments are not to be sold directly but leased.
During the project we faced series of very difficult technical tasks as were anti-vibration solution of the frame, relocations of sewerage inlets under the building m² and foundation works above technical collectors.
KOMPLEX LUKA has won several important awards. ENERGY AND ENVIRONMENT PROJECT, BUILDING AND INNOVATION 2014 – PRICE OF MRD CR and PRICE OF DEVELOPMENT NEWS.
At the 7th year of the Republican Real Estate Congress, the project was declared an absolute winner in the Czech Republic in the Prize of the Jury and the Architects Prize.
0 comments
add comment


