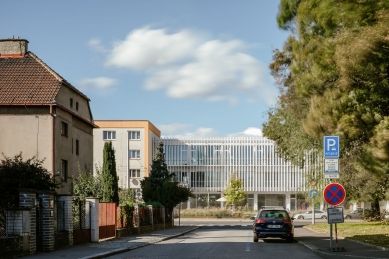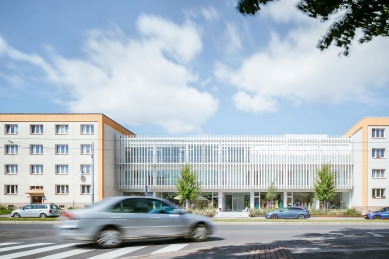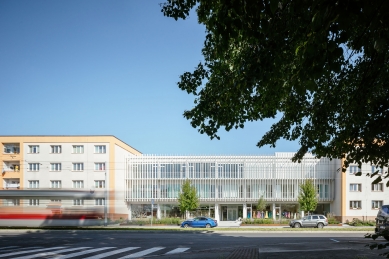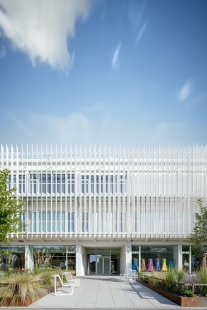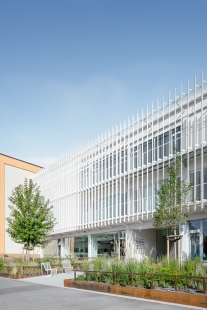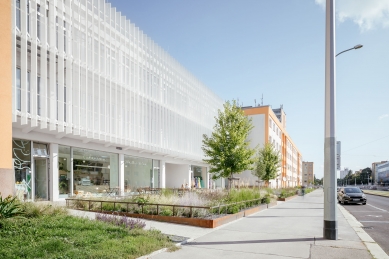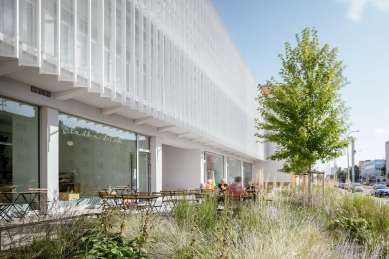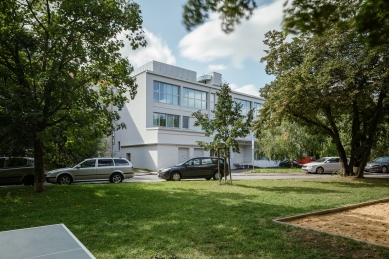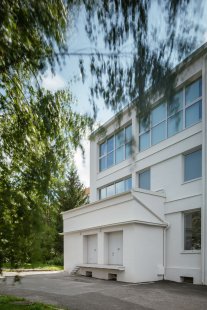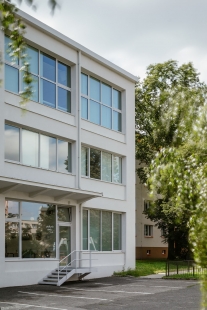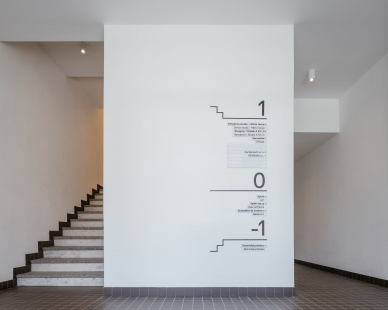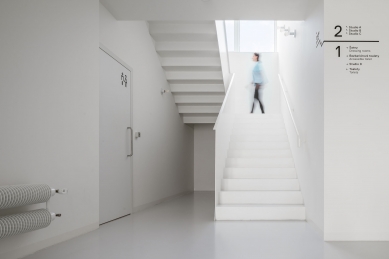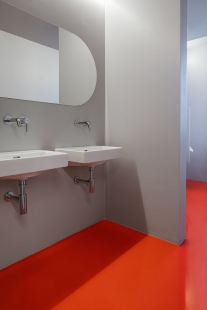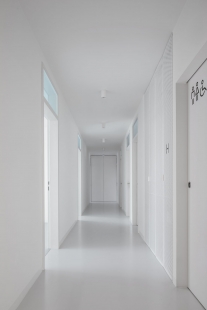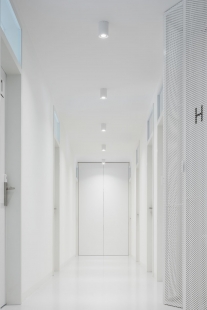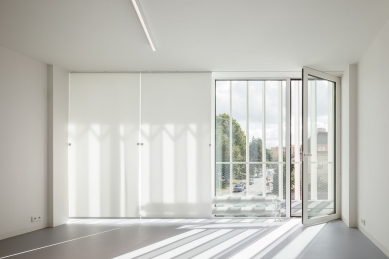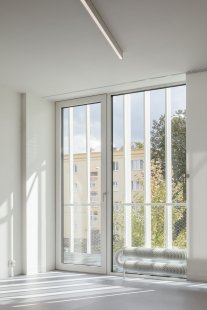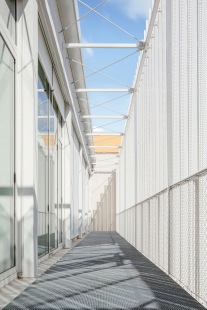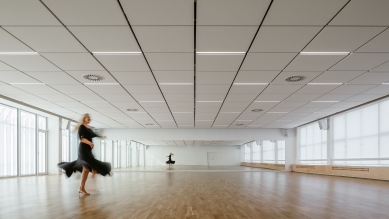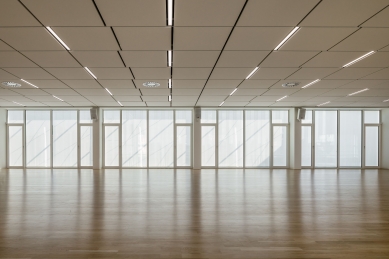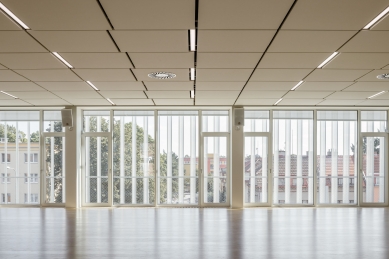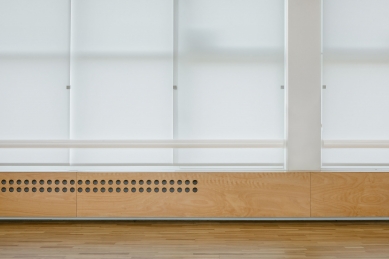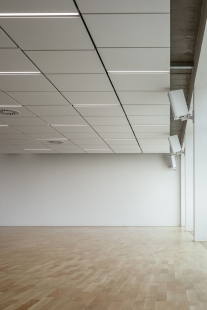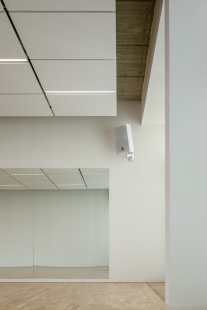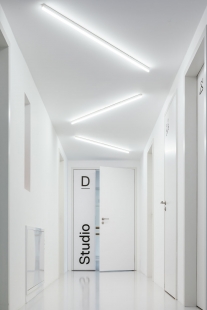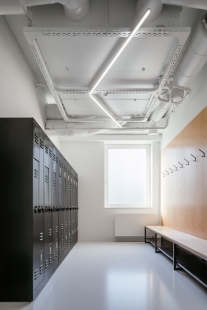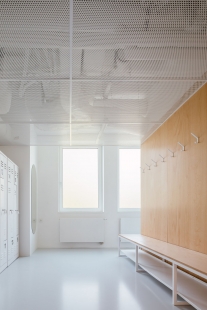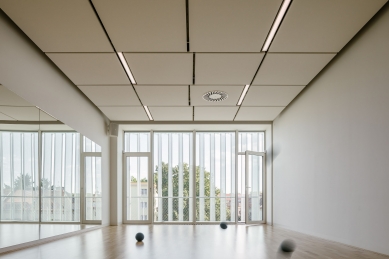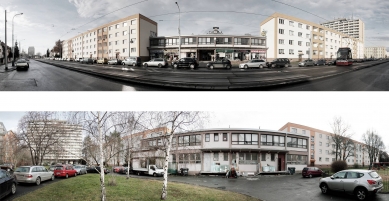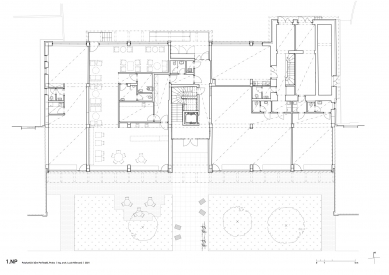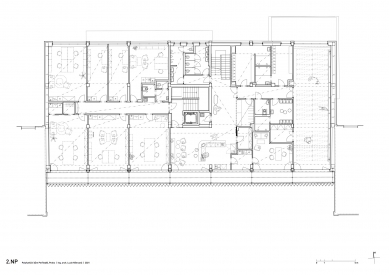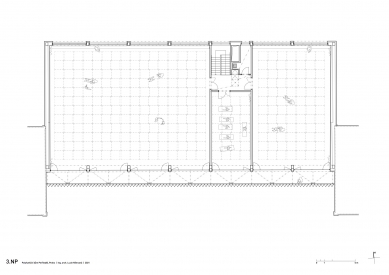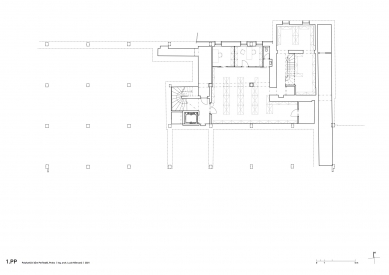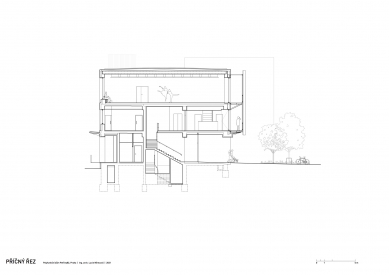
Multifunctional Building Petřiny82

The investors' close relationship with dance and the location above the "home" Střešovice gave rise to a project that breathed "new life" into the original residential commercial building from the late 1960s. In addition to the existing ground-floor shops and offices, a dance studio was added on the upper floors as part of the new redevelopment.
The building underwent a complete renovation. Above the two existing above-ground floors, a third-floor extension was constructed where, thanks to the wide-span roofing without internal load-bearing elements, it was possible to accommodate extensive halls that meet the requirements for professional sports dancing. Such spaces could not have been realized within the existing areas in the lower floors, limited by an internal load-bearing skeletal system. One floor below, on the first floor, is the studio's facilities – reception with changing rooms, and a smaller ballet hall. In the second part of the floor, there are several rental offices.
The original shops on the ground floor were fully renovated and supplemented with adequate facilities. Supporting the function of the commercial ground floor was one of the main goals of the project. Small retailers, led by a café that was notably missing in Petřiny, were thus given the opportunity to utilize generous spaces with new large-format display windows oriented to the adjusted forecourt along the main street. The owner of the building, with a commitment to its upkeep, leased this area from the city and renovated it at her own expense in collaboration with contacted landscape architects. At the ground floor level, it is now also possible to "pass through" the building freely, which, considering the fact that the building is set between two linear apartment houses, significantly enhances permeability and utilization of the adjoining public space.
The building is located on a busy tram city street, Na Petřinách, with its front façade oriented to the south. The first impression is of a distinctive front façade with balcony platforms shaded by a protruding structure made of unusually bent perforated slats, which also has a purely functional significance. The design concept addresses the need for shading the exposed front, dampening street noise, and the intention to "expand" the building in the upper floors with outdoor living space. This creates a more intimate intermediary space – a loggia running the entire length of the building, available to users of the offices and dance studio.
The shading slats themselves are tilted at various angles. Combined with the movement of an external observer, who perceives the building practically always in the longitudinal direction given by the main access street, they create an impression of a moving/waving façade.
From a construction standpoint, it is a three-story building with a load-bearing reinforced concrete skeletal system. The new extension on the third floor is covered by prestressed ceiling panels with a load-bearing perimeter reinforced concrete structure. The building is partially basement. Due to the added weight from the extension, it was necessary to carry out stiffening jet grouting at the foundation footings. A new layout solution was designed for the building's interior reflecting its current functional use.
On the southern front façade of the building, new walkable steel balcony consoles with a protruding ventilated slat façade made of perforated sheet metal were realized on the second and third floors. On the ground floor at the northern façade of the building, new steel access ramps and stairs were installed in their original extent. The perimeter façade was insulated with mineral wool while maintaining the original façade profiling. The façade color, in the context of neighboring buildings, was chosen to be white. The newly installed glass infills correspond to the "historical" division of window openings, and the simple glazing of the shops on the ground floor was replaced with large-format display windows in the TI system of other infills.
The building underwent a complete renovation. Above the two existing above-ground floors, a third-floor extension was constructed where, thanks to the wide-span roofing without internal load-bearing elements, it was possible to accommodate extensive halls that meet the requirements for professional sports dancing. Such spaces could not have been realized within the existing areas in the lower floors, limited by an internal load-bearing skeletal system. One floor below, on the first floor, is the studio's facilities – reception with changing rooms, and a smaller ballet hall. In the second part of the floor, there are several rental offices.
The original shops on the ground floor were fully renovated and supplemented with adequate facilities. Supporting the function of the commercial ground floor was one of the main goals of the project. Small retailers, led by a café that was notably missing in Petřiny, were thus given the opportunity to utilize generous spaces with new large-format display windows oriented to the adjusted forecourt along the main street. The owner of the building, with a commitment to its upkeep, leased this area from the city and renovated it at her own expense in collaboration with contacted landscape architects. At the ground floor level, it is now also possible to "pass through" the building freely, which, considering the fact that the building is set between two linear apartment houses, significantly enhances permeability and utilization of the adjoining public space.
The building is located on a busy tram city street, Na Petřinách, with its front façade oriented to the south. The first impression is of a distinctive front façade with balcony platforms shaded by a protruding structure made of unusually bent perforated slats, which also has a purely functional significance. The design concept addresses the need for shading the exposed front, dampening street noise, and the intention to "expand" the building in the upper floors with outdoor living space. This creates a more intimate intermediary space – a loggia running the entire length of the building, available to users of the offices and dance studio.
The shading slats themselves are tilted at various angles. Combined with the movement of an external observer, who perceives the building practically always in the longitudinal direction given by the main access street, they create an impression of a moving/waving façade.
From a construction standpoint, it is a three-story building with a load-bearing reinforced concrete skeletal system. The new extension on the third floor is covered by prestressed ceiling panels with a load-bearing perimeter reinforced concrete structure. The building is partially basement. Due to the added weight from the extension, it was necessary to carry out stiffening jet grouting at the foundation footings. A new layout solution was designed for the building's interior reflecting its current functional use.
On the southern front façade of the building, new walkable steel balcony consoles with a protruding ventilated slat façade made of perforated sheet metal were realized on the second and third floors. On the ground floor at the northern façade of the building, new steel access ramps and stairs were installed in their original extent. The perimeter façade was insulated with mineral wool while maintaining the original façade profiling. The façade color, in the context of neighboring buildings, was chosen to be white. The newly installed glass infills correspond to the "historical" division of window openings, and the simple glazing of the shops on the ground floor was replaced with large-format display windows in the TI system of other infills.
Lucie Němcová
The English translation is powered by AI tool. Switch to Czech to view the original text source.
0 comments
add comment



