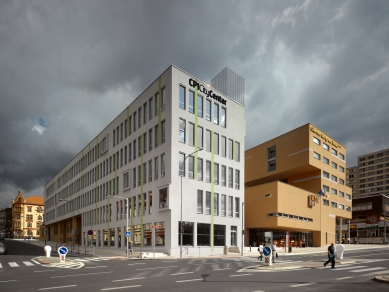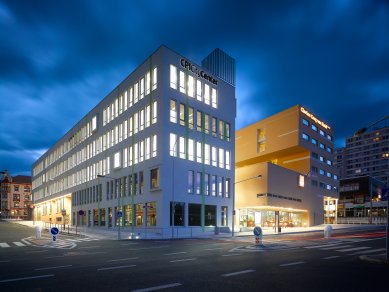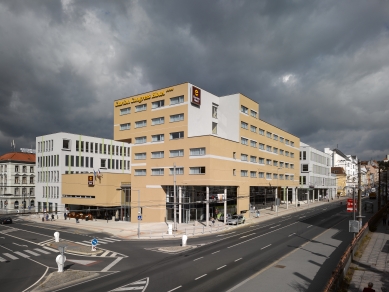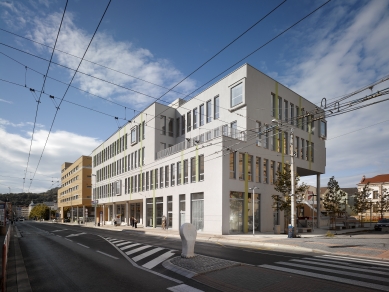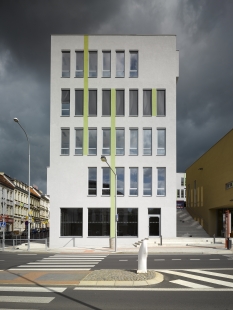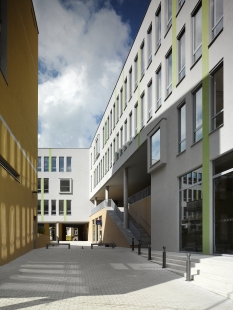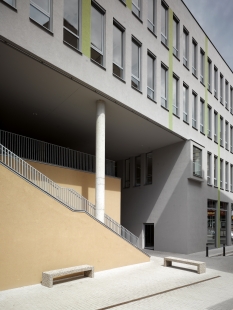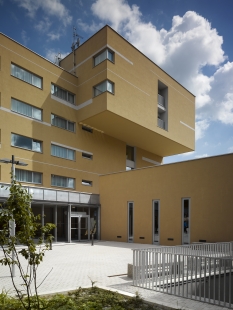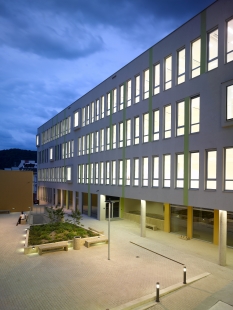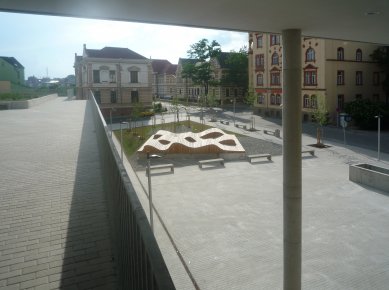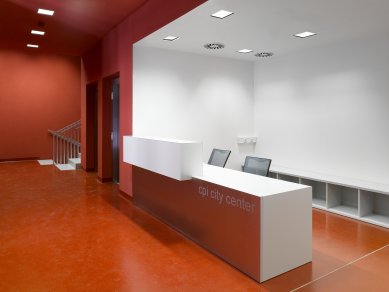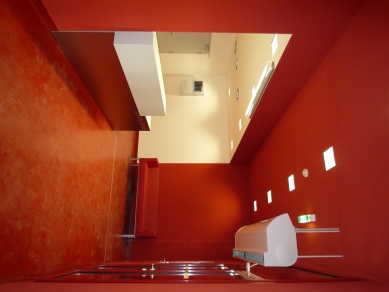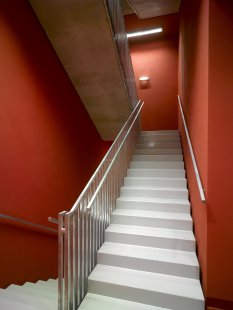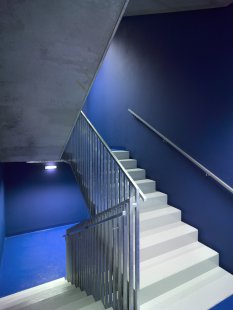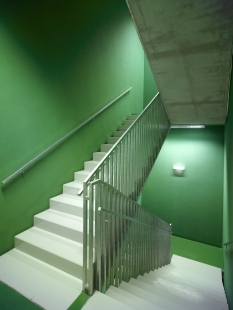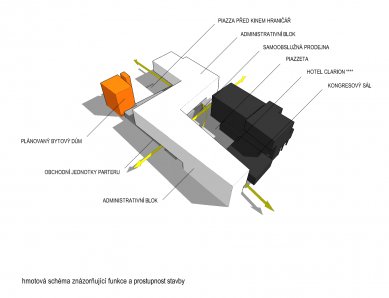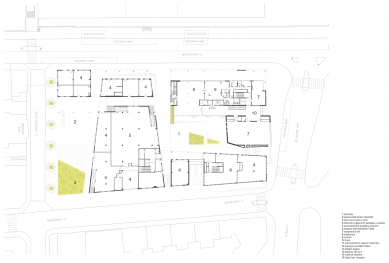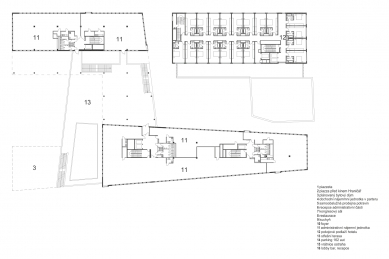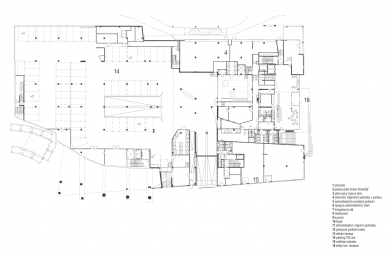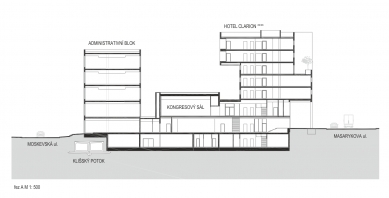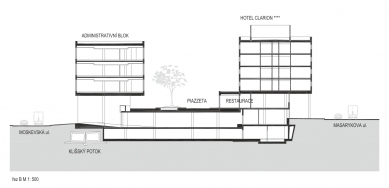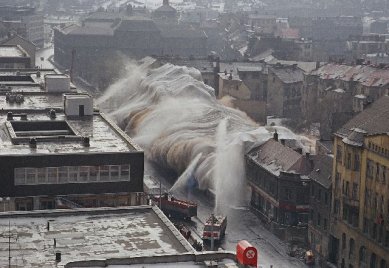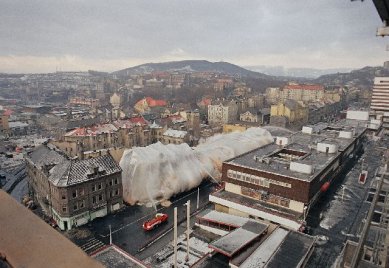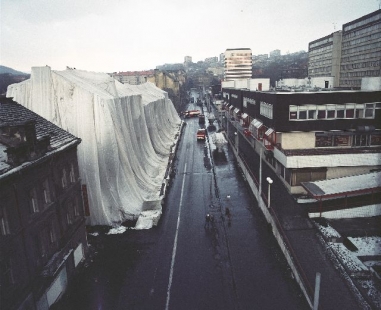
Multifunctional Urban Block Hraničář

 |
In 2006, our office was invited by the landowner – CPI Company, along with several other experienced architectural studios, to develop a study for the construction under the Hraničář Cinema and our proposal was subsequently chosen for realization. We opted for a relatively simple urban concept of replacing the already non-existent block, which simultaneously opens up with its passages and walkways to the interior courtyard for an urban-like operation. The urban planning solution is based on the shape of the plot and develops the concept of a traditional city block, which will become part of the city's structure and shape the surrounding urban space with its façades. An important element of the concept is to allow people access to the inner courtyard and to create a diagonal pedestrian connection at the levels of public, semi-public, and private space.
The investor is a well-known trading and development group in the domestic market, which, in addition to residential and commercial projects, operates a network of four-star Clarion hotels. In Ústí nad Labem, as a regional city, it was decided to implement the missing hotel capacity with a conference hall and a modern administrative building offering class A offices along with housing, a café, and shops on the ground floor. The design of the city block is essentially very simple. Its volume consists of three basic buildings that recreate street façades, corners, and passages in a way that restores to the city the scale that naturally created it before. In addition to the basic functions – hotel, administration, and housing, our aim was to create a vibrant ground floor, engage the inner courtyard in city life, and let the building function in several layers. The project included a large self-service shop, a restaurant in the courtyard, and apartments in the city center. When the first designs were created, the Hraničář cinema was still operating, which is why the square in front of its building with an elevated terrace for the café placement – in our office, we try to work a lot with the principles of neighborly relationships, sharing public spaces, and mutual interpersonal communication in space.
However, from the original grand expansion, only a certain part could be realized. During the construction, the global economic crisis also impacted Ústí nad Labem, and the investor faced a difficult decision whether to halt the project entirely or continue with the construction. The decision to continue, aside from postponing the realization of the residential part to a time when it would make more economic sense, brought with it the necessity to cut the original budget by nearly a third. This had to inevitably reflect in the outcome. Everything needed to be thoroughly redesigned on the go so that the originally intended expression of the building, the spatial standard, and the environment that the building shapes with its volumes did not get lost, but rather became clearer and simplified. In terms of timelines bordering on reality, it was necessary to save almost everywhere – on the final materials of the façades, openings, interiors, as well as technology and other construction details of the building. Even though there were no shortages of tense situations on the construction site, we dare to say that the intended concept managed to be maintained and confirmed thanks to all those involved at the site near Hraničář. Perhaps it was precisely the phase of savings during construction that provided the building with a human scale in the material sense – the use of plaster on the façade and unified window formats, along with the maximally simplified volumes, ultimately appear very natural.
It is confirmed that this building is absolutely right in Ústí nad Labem. We believe it will help direct the development of the city towards pre-war prosperity and significance within our country, and that interest in living in city centers will again rise in the foreseeable future, also enabling the completion of the compositionally missing apartment building at the corner of Moscow and Prokop Diviš streets within the CPI City Center project.
The English translation is powered by AI tool. Switch to Czech to view the original text source.
6 comments
add comment
Subject
Author
Date
skoda tych fasad
Martin Boleš
01.11.12 07:18
Klíšský potok
Ivan Lejčar
01.11.12 09:09
promarněná příležitost
Daniel John
01.11.12 04:11
TEXT NEODPOVÍDÁ REALITĚ
tomcerny
06.11.12 08:54
Tohle ne!
Jana
24.07.15 11:55
show all comments


