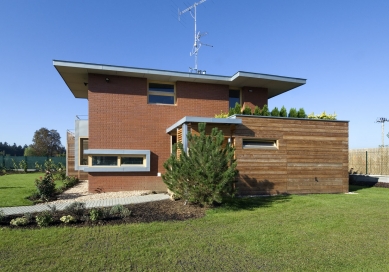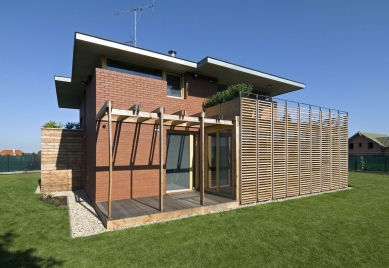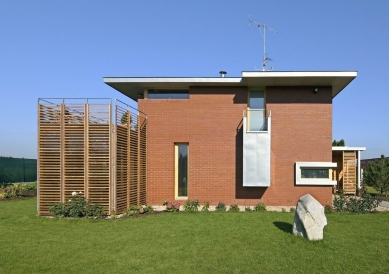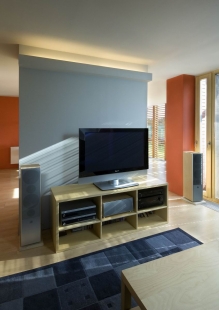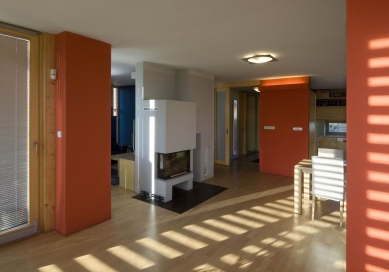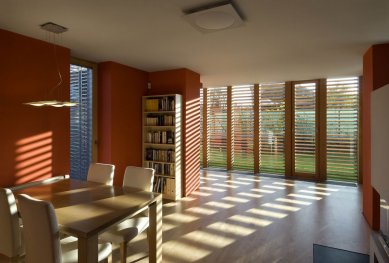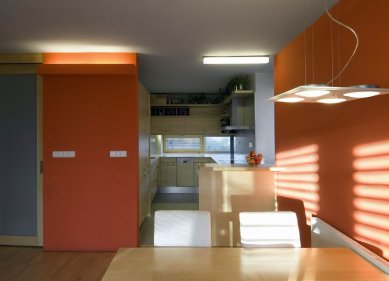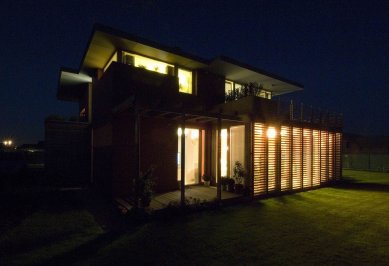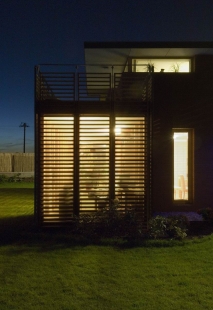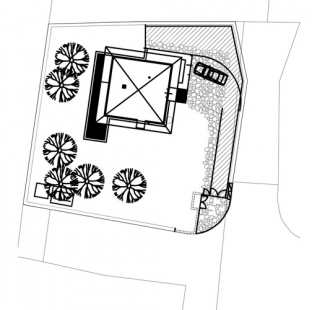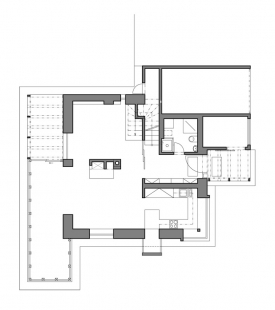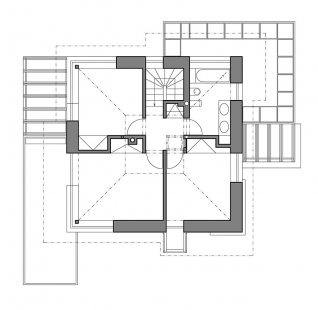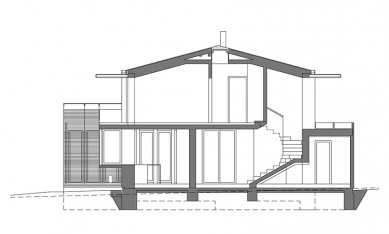
Family house in Křeslice

The plot is part of a residential complex - Ke Štítu, designated for the construction of 17 family houses. The family house is located in the northeastern corner of the plot with setbacks of 4m from the northern and 8.6m from the eastern boundary of the plot. The main entrance and garage access are oriented to the north side - away from the access road. A terrace adjoins the house from the south.
The basic mass of the house is composed as a brick cube of cubic shape, finished with a projecting crown cornice around the entire perimeter. A pronounced cornice introduces a sloping gabled roof with a gentle slope, covered with metal roofing. Lower wooden side extensions - a glazed boudoir - the gentleman's study and the mass of the garage extend from the basic brick mass of the house. The square floor plan of the house is oriented with its entrance side toward the access road.
The material solution is designed from classic building materials of natural character - standard dark-hued brick masonry, wooden plank façade cladding made of untreated larch, and metal titanium-zinc roofing.
Contemporary expression is manifested in the unconventional composition of façades, the positioning and division of windows of atypical proportions, and the projecting metal elements of the bay window and balcony.
Within the layout, auxiliary and operational spaces are oriented to the eastern and northern façades, while residential spaces face south and west with a view of the landscape.
The ground floor contains an entrance area with service rooms and a living area connected to the kitchen, boudoir, and outdoor terrace. The boudoir can also serve as a study or library. The separately accessible garage forms a side wing, including a pantry, extending from the main mass of the house.
On the upper floor, there is a bathroom with a terrace and 3 bedrooms - a parental bedroom with a terrace and two children's bedrooms.
The basic mass of the house is composed as a brick cube of cubic shape, finished with a projecting crown cornice around the entire perimeter. A pronounced cornice introduces a sloping gabled roof with a gentle slope, covered with metal roofing. Lower wooden side extensions - a glazed boudoir - the gentleman's study and the mass of the garage extend from the basic brick mass of the house. The square floor plan of the house is oriented with its entrance side toward the access road.
The material solution is designed from classic building materials of natural character - standard dark-hued brick masonry, wooden plank façade cladding made of untreated larch, and metal titanium-zinc roofing.
Contemporary expression is manifested in the unconventional composition of façades, the positioning and division of windows of atypical proportions, and the projecting metal elements of the bay window and balcony.
Within the layout, auxiliary and operational spaces are oriented to the eastern and northern façades, while residential spaces face south and west with a view of the landscape.
The ground floor contains an entrance area with service rooms and a living area connected to the kitchen, boudoir, and outdoor terrace. The boudoir can also serve as a study or library. The separately accessible garage forms a side wing, including a pantry, extending from the main mass of the house.
On the upper floor, there is a bathroom with a terrace and 3 bedrooms - a parental bedroom with a terrace and two children's bedrooms.
The English translation is powered by AI tool. Switch to Czech to view the original text source.
7 comments
add comment
Subject
Author
Date
Zase ty susaky ponozek
Jan Sommer (hlas z hnojiste)
20.03.08 01:52
...No..."sušáky ponožek" by mi tak nevadily...
šakal
20.03.08 04:01
pomníček
Milan
20.03.08 07:04
Až na tu komunikáciu.
Ľuboš Lorenz
20.03.08 07:34
Chodnicek
Martin
21.03.08 07:42
show all comments


