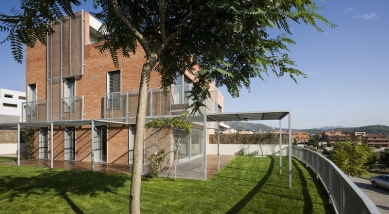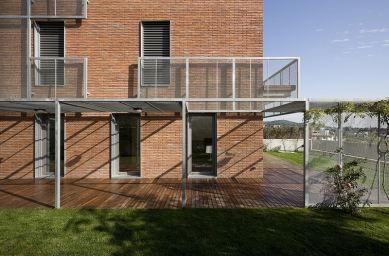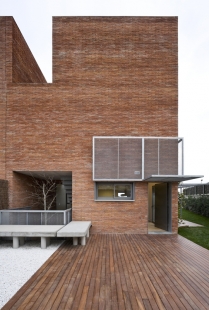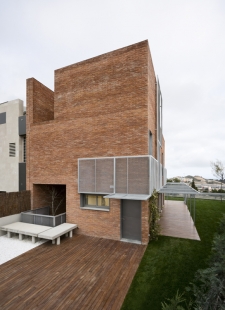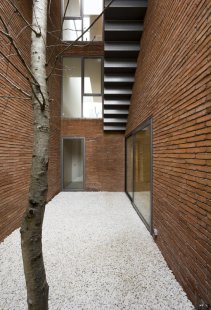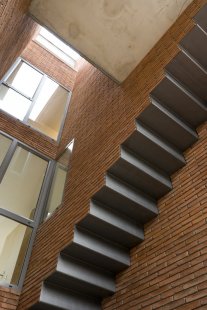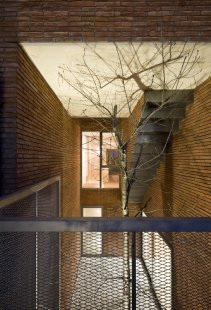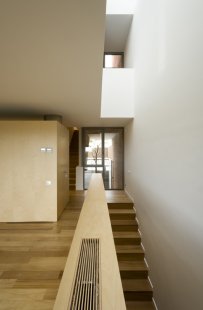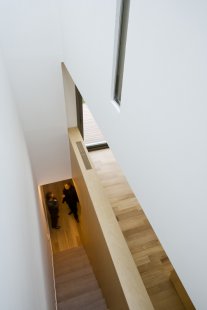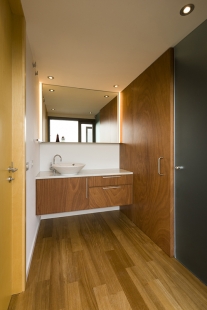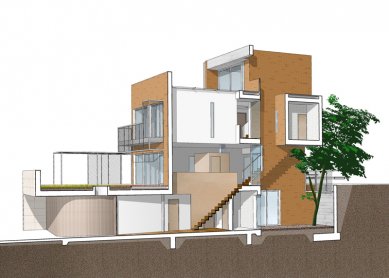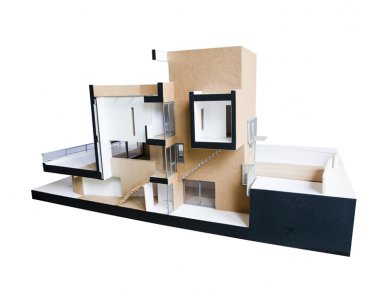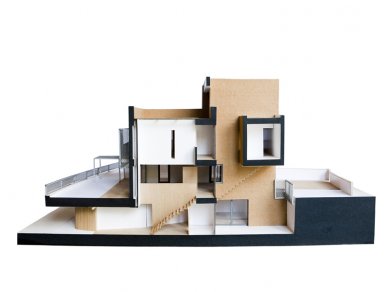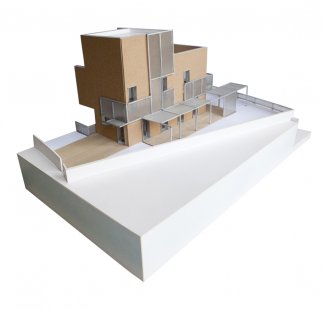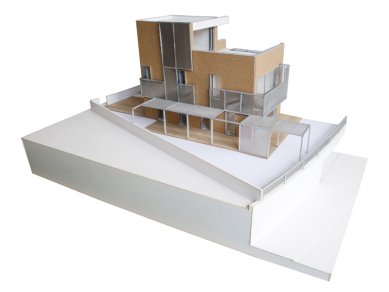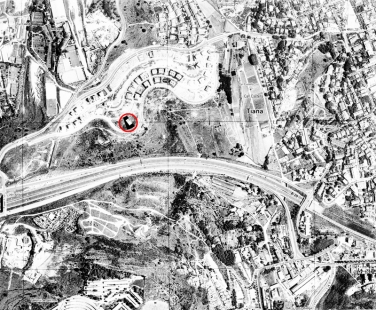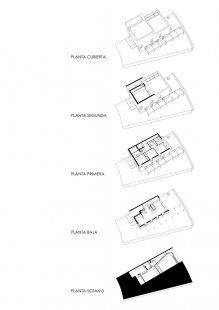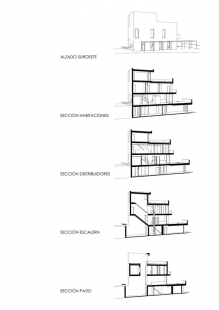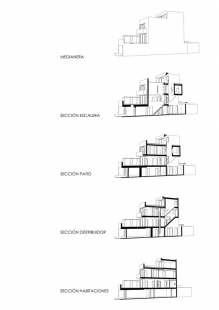
PR House

 |
The proposed solutions create inner spatial diversity of the building, whose exterior expression is represented by the neutrality of the facade, which is subject to strict local building regulations.
The site of the building is characterized by its coastal location with a view of the sea and a small rear garden that also serves as a back entrance to the house. The main entrance and garage for two cars are situated at street level. It ensures the supply of daylight and air circulation throughout the house via the patio, which is located behind these spaces. A staircase leads to the first floor level with a garden. The floor contains a living room with a dining area and kitchen. The continuing staircase to the second floor is placed in a cantilevered volume above the open patio. The second floor includes two double bedrooms with a shared bathroom and a separate bedroom with a wardrobe and its own bathroom. The third floor contains a small studio with an open terrace and a view of the garden and the sea.
The building is clad in brick facade, in the pattern and tradition of the surrounding buildings. To support the tectonic effect and horizontality of the building, the bricks are alternated with thicker horizontal mortar fill. The window openings are framed with galvanized sheet metal, which integrates shading blinds. The construction was a finalist for the Brick Construction Award 2010.
The site of the building is characterized by its coastal location with a view of the sea and a small rear garden that also serves as a back entrance to the house. The main entrance and garage for two cars are situated at street level. It ensures the supply of daylight and air circulation throughout the house via the patio, which is located behind these spaces. A staircase leads to the first floor level with a garden. The floor contains a living room with a dining area and kitchen. The continuing staircase to the second floor is placed in a cantilevered volume above the open patio. The second floor includes two double bedrooms with a shared bathroom and a separate bedroom with a wardrobe and its own bathroom. The third floor contains a small studio with an open terrace and a view of the garden and the sea.
The building is clad in brick facade, in the pattern and tradition of the surrounding buildings. To support the tectonic effect and horizontality of the building, the bricks are alternated with thicker horizontal mortar fill. The window openings are framed with galvanized sheet metal, which integrates shading blinds. The construction was a finalist for the Brick Construction Award 2010.
The English translation is powered by AI tool. Switch to Czech to view the original text source.
0 comments
add comment


