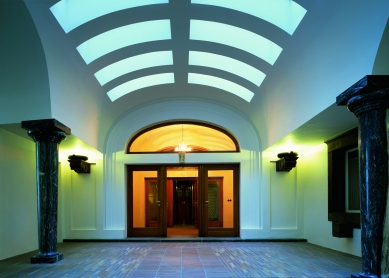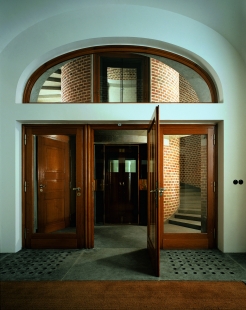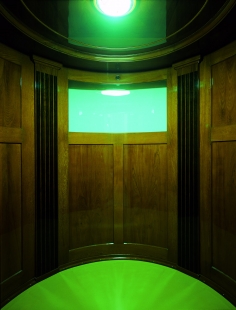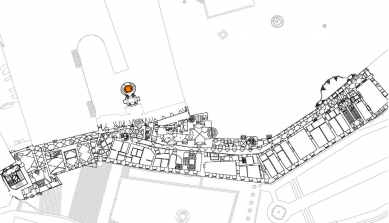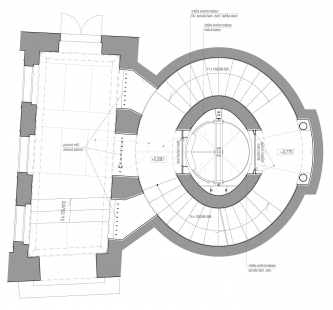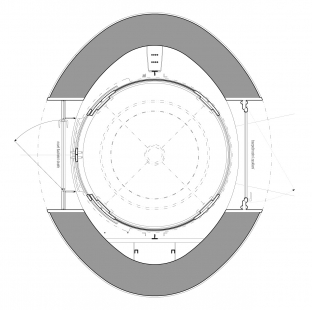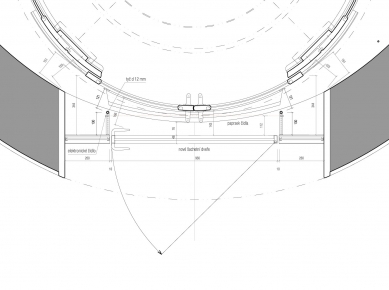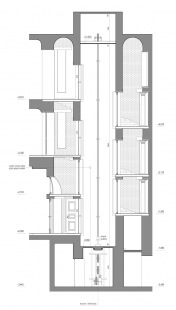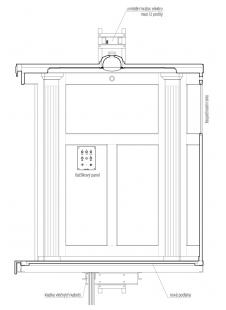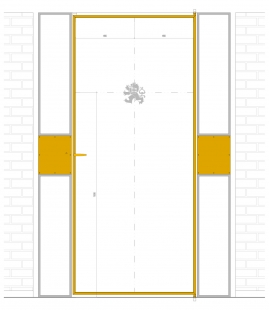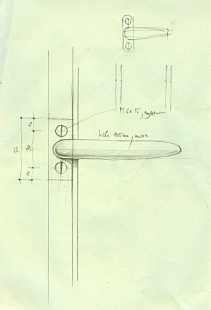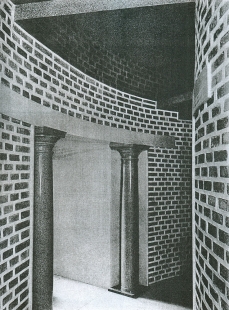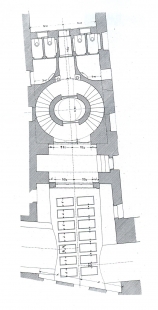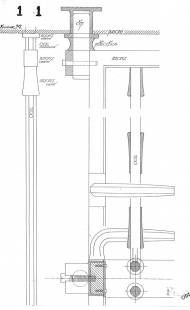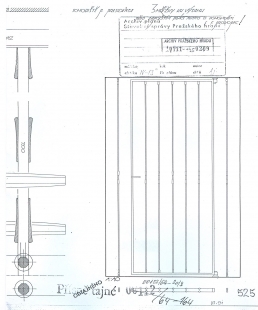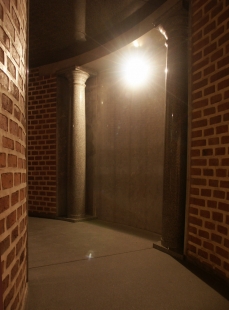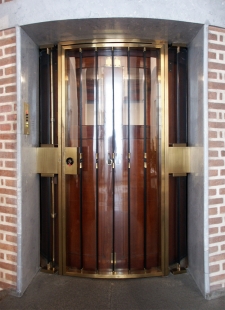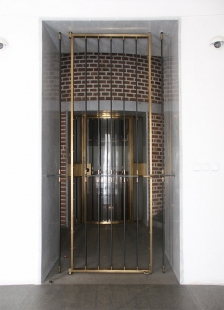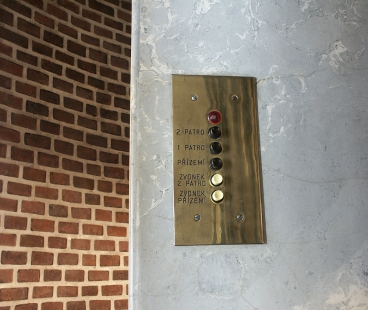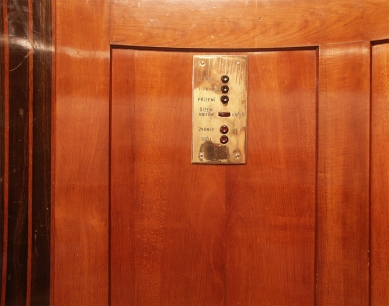
Presidential elevator in the New Palace of Prague Castle
from 1923-26 designed by architect Josip Plečnik

The presidential elevator in the New Palace of Prague Castle from 1923-1926 was designed by architect Josip Plečnik. It is part of the so-called Presidential staircase, positioned by architect Plečnik in the neck between the transverse wing and the chapel. The elevator is accessible on the ground floor from the passage (the so-called tunnel) between the II and III courtyards.
The staircase space with the elevator was integrated into the original structure of the New Palace by architect Plečnik, which required him to deal with differing floor heights, existing windows, and other limitations. Despite this, the space is cohesive and dignified. The cylindrical cabin made of teak wood with sliding doors moves within a masonry oval shaft illuminated by hatch doors and windows. A two-armed stone staircase spirals around the elevator shaft from floor to floor, separated by landings at the entrances to the elevator and opposite them. The original solution, where windows in the shaft positioned on the landings of the staircase let daylight into the elevator shaft from the middle windows of the neck between the transverse wing and the chapel, was unfortunately destroyed by previous alterations that included the installation of toilets and bricking up corridors from the landings framed by Tuscan columns to the windows. Thus, Plečnik's original concept of working with natural light, as well as the purpose of the windows into the elevator shaft positioned on the landings and the glazing of the cabin window facing the entrance doors, is no longer readable today.
I find it interesting to note here the architect's work with proportions. From the repeatedly used basic dimensions of individual elements, it is clear that architect Plečnik was guided by a clear intention when establishing the scale of dimensions. I believe that the proportions of the basic dimensions of the Presidential staircase are based on a simple mathematical ratio of 1:1.5. The starting unit is set at a dimension of 1.50 m, and its half-increased dimension is 2.25 m. The individual used dimensions can then be calculated, with a certain degree of inaccuracy given by the reality of the building, using the rule of the golden ratio.
The basic dimension of 1.5 m appears in the floor plan of the cabin, at the outer foci of the ellipse of the shaft, the width of the portals of the hatch doors, the width of the portals of the shaft windows, the width of the openings to the elevator on the I and II floors, and in the width of the original, now bricked-over, corridors to the windows that illuminated the staircase space from the II courtyard. The second dimension of 2.25 m is used when determining the height of the cabin, the width of the elevator shaft, the height of the portals of the hatch doors, the height of the portals of the shaft windows, the height and width of niches on the landings between floors, and the width of the entrance space on the ground floor as it was designed (not implemented) in the original plans.
The center of the Presidential staircase space is a wooden cylindrical cabin with a floor plan of a circle circumscribed around a square of 1.50 m. The circle inscribed within this square delineates the first profile of the ceiling cornice. Two of these inscribed circles shifted to the edge of the cabin's square define the length dimension of the shaft, while a circle with a diameter of 2.25 m determines its width. The size of the niches with Tuscan columns on the landings is a square measuring 2.25 x 2.25 m, while the sizes of the portals to the shaft are 1.50 x 2.25 m. The upper face of the horizontal division of the fillings of the cabin segments is 1.50 m above the floor.
Given that there are not many historical drawings preserved in the Prague Castle archive (one overall floor plan, a developmental sketch of the cabin, and details of the grille from the corridor on the first floor, no photographs!), it was gradually discovered how the elevator actually looked and operated at the time of its creation. This was partially based on precise measurements and documentation of the current state, as well as historical orders and invoices for made alterations.
The reason for the reconstruction was primarily to eliminate safety defects identified in inspection reports by elevator technicians continuously since the 1950s. Consequently, the elevator has already been reconstructed several times in the 20th century. Previous reconstructions involved replacing the elevator machine, the original electric control of the elevator, reinforcing and replacing the cabin floor, and adding safety elements (installing grilles in shaft windows, door locks, door contacts, securing all openings to the shaft, etc.). The greatest intervention to the appearance of the elevator was the removal of the original shaft grilles and their replacement with doors in the 1960s. These doors were in the floor plan of a circular segment, even though the original grilles were straight. The doors were designed logically to meet safety requirements; however, in terms of material and level of processing, they were far from the refinement of the original elements of the elevator and staircase. Massive steel profiles were clad in brass sheet, given their curvature were "glazed" with plexiglass, and to close them were fitted with circular bakelite handles used in the panel construction of residential estates at the time. To visually bring them closer to the original elements of the elevator and staircase, they were fitted with grilles cut from the original Plečnik's shaft grilles. Their safety features were no longer functional according to current standards.
Although current safety regulations contrast with the original "open" shaft grilles of the elevator, our path was somewhat easier because the original Plečnik grilles had already been removed, cut up, and partially used for new doors in the 1960s. We were not faced with the dilemma of whether to remove the original grilles or destroy them with modifications. Given the safety defects and the level of processing of the doors from the 1960s, it seemed more sensible to design new doors that would conceptually respect the foundations of the original grilles.
In the original form of the elevator, the cabin would arrive at stations visible through the delicate airy grilles of the shaft doors. Given the safety requirements, I proposed glazed doors, which thus replace the original grilles. The door frame is designed in the material and profile of the original grille. The doors are installed in their original position. They are equipped with safety elements (door lock, switches, sensors, contacts…). The "dangerous" space on the sides between the doors and the cabin is blocked by a rod. The door handle is a distant replica of the original grille handles, having the same size and proportions, but is no longer ground into a hexagon. Through the glazing of the doors, the cabin is now more visible than in the original solution, additionally, the format of the doors corresponds to the opposite windows into the shaft.
During the reconstruction, inappropriate previous alterations motivated either by safety regulations or a need to increase functionality were removed. In addition to the shaft doors from the 1960s – these were replaced with new shaft doors, the safety grilles at the windows to the shaft – the windows were re-glazed with safety glass, and the standardized – one might say panel residential – push-button panels from the cabin and entrance portals – were replaced with new atypical ones. The already non-original elevator machine, as well as the non-original traction cables and lift ropes, and essentially the entire, already non-original technology were replaced.
New elements were designed using materials that connect with the materials of the original elements. The appearance of the original grilles was documented in period drawings and especially on the only preserved original grille door before the landing of the elevator on the first floor. The frame of the new doors is designed in material (polished brass) and profile of the original grille. Only the detail differs, so that upon closer examination it is evident that the doors are not original. Two brass boxes conceal the door lock and the safety sensor. The window frames around the doors are made from black steel, which along with brass, was also used for the original grille. New shaft doors were installed in the places of the original grilles – in the stone slabs of the landings, traces of the original hinges were preserved, locally filled.
In addition to executing the new shaft doors, other modifications were made to the elevator. The cabin was disassembled and transported to the workshop, where it was cleaned, restored from previous alterations, and repainted. The elevator cabin and entrance portals were fitted with new push-button panels designed in polished brass. During the disassembly of the cabin, remnants of the original flooring – beige linoleum – were discovered beneath the skirting boards. The floor of the elevator cabin was covered with new flooring in the color and material of the original covering. Grilles from the 1960s were removed from the shaft windows on the staircase landings and the windows were re-glazed with safety glass. All electrical installations were newly restructured, the surfaces of the portal stucco were repaired from damage caused by previous alterations, traction cables, the elevator machine, pulleys, etc. were replaced. In all these interventions, details of anchoring and wiring of cables were carefully addressed.
New button panels were also made in polished brass. Their expression treads a line between contemporary and historicizing. I did not want to attack the cabin, exuding the ambiance of the First Republic, with a conspicuous new creation. Just like with the doors, I wanted the buttons to resonate with the cabin. Given their contemporary content (intercom, link to GSM), replacing them with original buttons is impossible.
All new elements were designed in contemporary forms, but with respect for the original intention, original proportions, and original materials. Our goal was for the new elements to become an unobtrusive part of the original elements while ensuring that languages are not confused and that it is clearly recognizable what is the work of master Plečnik and what is our "respectful" addition.
Despite the effort to design the reconstruction "down to the last screw," it was necessary to resolve many details arising from newly discovered facts during the realization. If the resulting form does not show signs of slight improvisation, it is thanks to the willingness and skill of the suppliers, representatives of the investor, and representatives of the heritage care of the Office of the President.
The opportunity to work on the reconstruction of the elevator was, for me, a stress, a challenge, and a joy. Stress due to the impenetrability of elevator regulations that did not allow for free handling of the assignment, a challenge nonetheless to design something meaningful despite the norms, and joy from the chance to look "under the hands" of master Plečnik. In the devilish tangle of elevator regulations, I sought a way to restore the original concept, not touch the original elements, and at the same time satisfy the wolf of safety requirements. I hope that the result allows us to state that "the goat remained whole."
The staircase space with the elevator was integrated into the original structure of the New Palace by architect Plečnik, which required him to deal with differing floor heights, existing windows, and other limitations. Despite this, the space is cohesive and dignified. The cylindrical cabin made of teak wood with sliding doors moves within a masonry oval shaft illuminated by hatch doors and windows. A two-armed stone staircase spirals around the elevator shaft from floor to floor, separated by landings at the entrances to the elevator and opposite them. The original solution, where windows in the shaft positioned on the landings of the staircase let daylight into the elevator shaft from the middle windows of the neck between the transverse wing and the chapel, was unfortunately destroyed by previous alterations that included the installation of toilets and bricking up corridors from the landings framed by Tuscan columns to the windows. Thus, Plečnik's original concept of working with natural light, as well as the purpose of the windows into the elevator shaft positioned on the landings and the glazing of the cabin window facing the entrance doors, is no longer readable today.
I find it interesting to note here the architect's work with proportions. From the repeatedly used basic dimensions of individual elements, it is clear that architect Plečnik was guided by a clear intention when establishing the scale of dimensions. I believe that the proportions of the basic dimensions of the Presidential staircase are based on a simple mathematical ratio of 1:1.5. The starting unit is set at a dimension of 1.50 m, and its half-increased dimension is 2.25 m. The individual used dimensions can then be calculated, with a certain degree of inaccuracy given by the reality of the building, using the rule of the golden ratio.
The basic dimension of 1.5 m appears in the floor plan of the cabin, at the outer foci of the ellipse of the shaft, the width of the portals of the hatch doors, the width of the portals of the shaft windows, the width of the openings to the elevator on the I and II floors, and in the width of the original, now bricked-over, corridors to the windows that illuminated the staircase space from the II courtyard. The second dimension of 2.25 m is used when determining the height of the cabin, the width of the elevator shaft, the height of the portals of the hatch doors, the height of the portals of the shaft windows, the height and width of niches on the landings between floors, and the width of the entrance space on the ground floor as it was designed (not implemented) in the original plans.
The center of the Presidential staircase space is a wooden cylindrical cabin with a floor plan of a circle circumscribed around a square of 1.50 m. The circle inscribed within this square delineates the first profile of the ceiling cornice. Two of these inscribed circles shifted to the edge of the cabin's square define the length dimension of the shaft, while a circle with a diameter of 2.25 m determines its width. The size of the niches with Tuscan columns on the landings is a square measuring 2.25 x 2.25 m, while the sizes of the portals to the shaft are 1.50 x 2.25 m. The upper face of the horizontal division of the fillings of the cabin segments is 1.50 m above the floor.
Given that there are not many historical drawings preserved in the Prague Castle archive (one overall floor plan, a developmental sketch of the cabin, and details of the grille from the corridor on the first floor, no photographs!), it was gradually discovered how the elevator actually looked and operated at the time of its creation. This was partially based on precise measurements and documentation of the current state, as well as historical orders and invoices for made alterations.
The reason for the reconstruction was primarily to eliminate safety defects identified in inspection reports by elevator technicians continuously since the 1950s. Consequently, the elevator has already been reconstructed several times in the 20th century. Previous reconstructions involved replacing the elevator machine, the original electric control of the elevator, reinforcing and replacing the cabin floor, and adding safety elements (installing grilles in shaft windows, door locks, door contacts, securing all openings to the shaft, etc.). The greatest intervention to the appearance of the elevator was the removal of the original shaft grilles and their replacement with doors in the 1960s. These doors were in the floor plan of a circular segment, even though the original grilles were straight. The doors were designed logically to meet safety requirements; however, in terms of material and level of processing, they were far from the refinement of the original elements of the elevator and staircase. Massive steel profiles were clad in brass sheet, given their curvature were "glazed" with plexiglass, and to close them were fitted with circular bakelite handles used in the panel construction of residential estates at the time. To visually bring them closer to the original elements of the elevator and staircase, they were fitted with grilles cut from the original Plečnik's shaft grilles. Their safety features were no longer functional according to current standards.
Although current safety regulations contrast with the original "open" shaft grilles of the elevator, our path was somewhat easier because the original Plečnik grilles had already been removed, cut up, and partially used for new doors in the 1960s. We were not faced with the dilemma of whether to remove the original grilles or destroy them with modifications. Given the safety defects and the level of processing of the doors from the 1960s, it seemed more sensible to design new doors that would conceptually respect the foundations of the original grilles.
In the original form of the elevator, the cabin would arrive at stations visible through the delicate airy grilles of the shaft doors. Given the safety requirements, I proposed glazed doors, which thus replace the original grilles. The door frame is designed in the material and profile of the original grille. The doors are installed in their original position. They are equipped with safety elements (door lock, switches, sensors, contacts…). The "dangerous" space on the sides between the doors and the cabin is blocked by a rod. The door handle is a distant replica of the original grille handles, having the same size and proportions, but is no longer ground into a hexagon. Through the glazing of the doors, the cabin is now more visible than in the original solution, additionally, the format of the doors corresponds to the opposite windows into the shaft.
During the reconstruction, inappropriate previous alterations motivated either by safety regulations or a need to increase functionality were removed. In addition to the shaft doors from the 1960s – these were replaced with new shaft doors, the safety grilles at the windows to the shaft – the windows were re-glazed with safety glass, and the standardized – one might say panel residential – push-button panels from the cabin and entrance portals – were replaced with new atypical ones. The already non-original elevator machine, as well as the non-original traction cables and lift ropes, and essentially the entire, already non-original technology were replaced.
New elements were designed using materials that connect with the materials of the original elements. The appearance of the original grilles was documented in period drawings and especially on the only preserved original grille door before the landing of the elevator on the first floor. The frame of the new doors is designed in material (polished brass) and profile of the original grille. Only the detail differs, so that upon closer examination it is evident that the doors are not original. Two brass boxes conceal the door lock and the safety sensor. The window frames around the doors are made from black steel, which along with brass, was also used for the original grille. New shaft doors were installed in the places of the original grilles – in the stone slabs of the landings, traces of the original hinges were preserved, locally filled.
In addition to executing the new shaft doors, other modifications were made to the elevator. The cabin was disassembled and transported to the workshop, where it was cleaned, restored from previous alterations, and repainted. The elevator cabin and entrance portals were fitted with new push-button panels designed in polished brass. During the disassembly of the cabin, remnants of the original flooring – beige linoleum – were discovered beneath the skirting boards. The floor of the elevator cabin was covered with new flooring in the color and material of the original covering. Grilles from the 1960s were removed from the shaft windows on the staircase landings and the windows were re-glazed with safety glass. All electrical installations were newly restructured, the surfaces of the portal stucco were repaired from damage caused by previous alterations, traction cables, the elevator machine, pulleys, etc. were replaced. In all these interventions, details of anchoring and wiring of cables were carefully addressed.
New button panels were also made in polished brass. Their expression treads a line between contemporary and historicizing. I did not want to attack the cabin, exuding the ambiance of the First Republic, with a conspicuous new creation. Just like with the doors, I wanted the buttons to resonate with the cabin. Given their contemporary content (intercom, link to GSM), replacing them with original buttons is impossible.
All new elements were designed in contemporary forms, but with respect for the original intention, original proportions, and original materials. Our goal was for the new elements to become an unobtrusive part of the original elements while ensuring that languages are not confused and that it is clearly recognizable what is the work of master Plečnik and what is our "respectful" addition.
Despite the effort to design the reconstruction "down to the last screw," it was necessary to resolve many details arising from newly discovered facts during the realization. If the resulting form does not show signs of slight improvisation, it is thanks to the willingness and skill of the suppliers, representatives of the investor, and representatives of the heritage care of the Office of the President.
The opportunity to work on the reconstruction of the elevator was, for me, a stress, a challenge, and a joy. Stress due to the impenetrability of elevator regulations that did not allow for free handling of the assignment, a challenge nonetheless to design something meaningful despite the norms, and joy from the chance to look "under the hands" of master Plečnik. In the devilish tangle of elevator regulations, I sought a way to restore the original concept, not touch the original elements, and at the same time satisfy the wolf of safety requirements. I hope that the result allows us to state that "the goat remained whole."
The English translation is powered by AI tool. Switch to Czech to view the original text source.
0 comments
add comment


