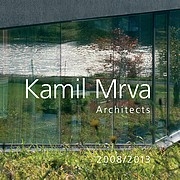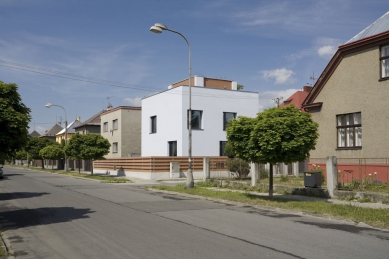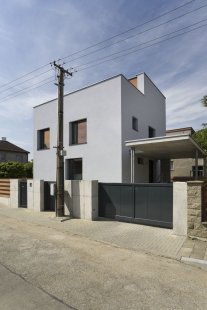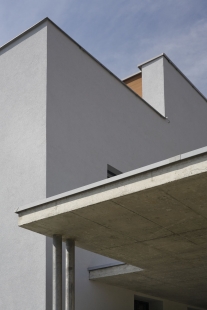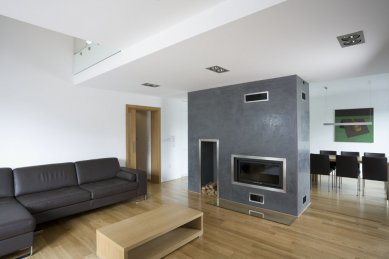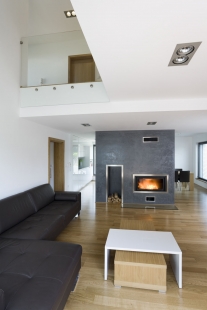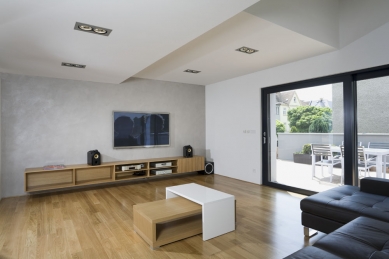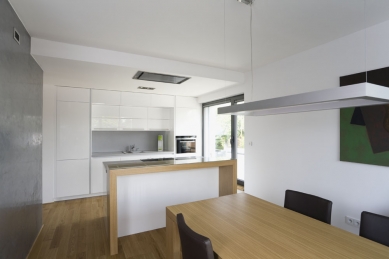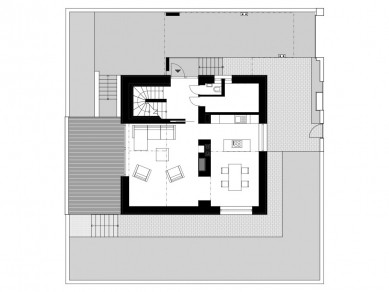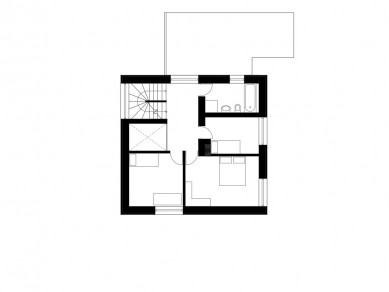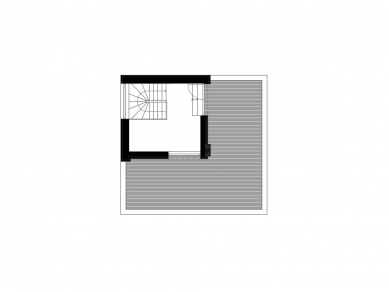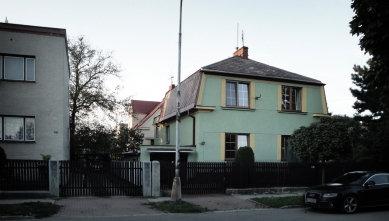
Renovation of a family house in Ostrava

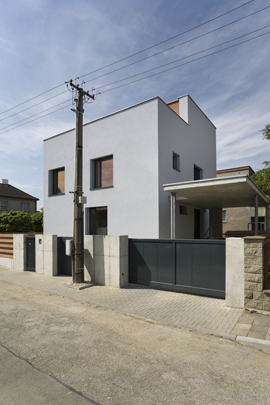 |
The small square plot and the square footprint of the original house, which we respected even during the renovation, led us to design a simple house in the shape of a cube with square windows of various sizes, the placement of which on the facade derives from the internal layout of the house. The intention to work with elemental shapes was also reflected in the details of the interior.
The ground floor of the house consists of the main living area, where the social and dining sections are separated by a central fireplace pillar. On the upper floor of the house, which is partially visually connected to the ground floor, is its quiet part. Above one-quarter of the house, a roof extension has been created, from which access to the rooftop terrace is provided.
Next to the house, there are two parking spaces covered by a roof made of exposed concrete, which is supported by two slender reinforced concrete pillars and two pairs of columns, with one corner forming a dramatically effective cantilever.
The English translation is powered by AI tool. Switch to Czech to view the original text source.
5 comments
add comment
Subject
Author
Date
fajn ...
Lamik
18.10.12 08:13
farba
Pol
18.10.12 11:02
uliční průčelí
Dan Šeda
18.10.12 01:18
přesvědčivé s malým otazníkem...
s.j.k.
09.11.12 03:27
budu oponovat
Eva Heroldová
15.12.12 04:50
show all comments


