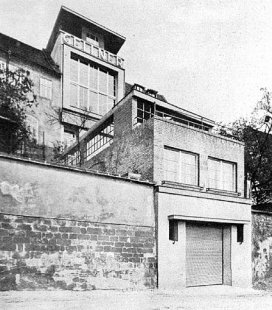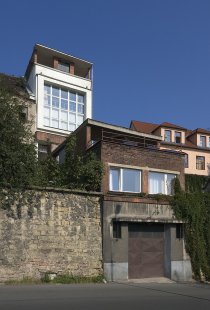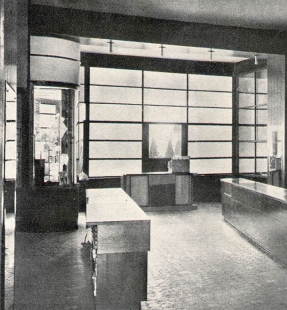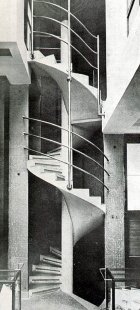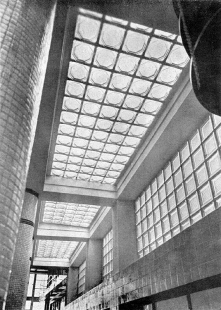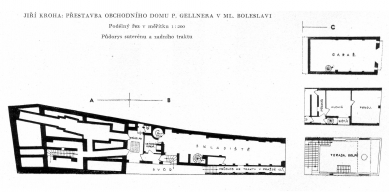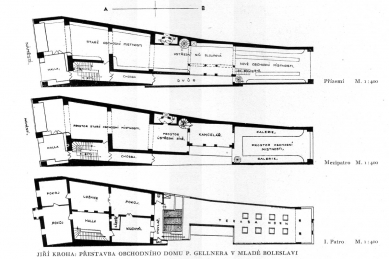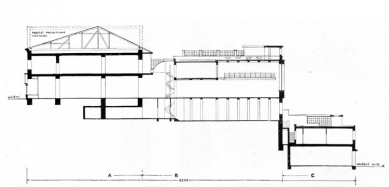
Reconstruction of the wholesale store of Pavel Gellner

```html
The old house was one-story with a shop facing the square and an attached warehouse in the courtyard. The plot abuts one side to the main square and the other to the street of Pražská via cascading elevation differences.
Originally, the plot was supported by a retaining wall to Pražská street. The old house had its own shop on the ground floor and a connecting staircase to the first floor. It was built in a pseudo-Renaissance style. The plot is crooked and narrow. During the reconstruction of this building, the following matters were addressed first and foremost:
The new part of the shop is equipped with a gallery. In the basement of this part, central heating, a laundry room, and a directly lit storage space have been established. This extension is topped with a garden terrace, accessible from the owner's apartment on the first floor. The portion of the block facing Pražská street has been demolished and rebuilt on the ground floor as a garage. On the first floor, there is one apartment with facilities, ending with what is called the lower terrace. This part is accessible through the courtyard from the square.
During construction, it was necessary from a structural point of view to retain some walls even though their dimensions complicated the adaptation work. Moreover, the crookedness of the plot posed considerable difficulties.
The ceilings are made of reinforced concrete, the pavements are made of fireclay, and the pillars are clad in fireclay mosaic, just like the spiral staircase.
The reconstruction is of the typical tasks that arise in our rural towns when reconstructing buildings that have a front facade towards the main square and a rear facade facing what were once moats or walls, now commonly converted into gardens or circular streets.
Due to the misunderstanding of these tasks, often ornate buildings are built again on such plots in the front section, usually facing the main square, while the rear part is resolved as courtyard sections, which are externally visible (usually forming the outer area of the enclosing ring of buildings around the square) and detract from the view of the town. Precisely for this reason, the addressed adaptation is an example of a fitting solution, both aesthetically and functionally.
```
 |
Originally, the plot was supported by a retaining wall to Pražská street. The old house had its own shop on the ground floor and a connecting staircase to the first floor. It was built in a pseudo-Renaissance style. The plot is crooked and narrow. During the reconstruction of this building, the following matters were addressed first and foremost:
- expansion of the commercial areas;
- establishment of a small apartment for the caretaker;
- creation of larger warehouses;
- construction of a garage.
The new part of the shop is equipped with a gallery. In the basement of this part, central heating, a laundry room, and a directly lit storage space have been established. This extension is topped with a garden terrace, accessible from the owner's apartment on the first floor. The portion of the block facing Pražská street has been demolished and rebuilt on the ground floor as a garage. On the first floor, there is one apartment with facilities, ending with what is called the lower terrace. This part is accessible through the courtyard from the square.
During construction, it was necessary from a structural point of view to retain some walls even though their dimensions complicated the adaptation work. Moreover, the crookedness of the plot posed considerable difficulties.
The ceilings are made of reinforced concrete, the pavements are made of fireclay, and the pillars are clad in fireclay mosaic, just like the spiral staircase.
The reconstruction is of the typical tasks that arise in our rural towns when reconstructing buildings that have a front facade towards the main square and a rear facade facing what were once moats or walls, now commonly converted into gardens or circular streets.
Due to the misunderstanding of these tasks, often ornate buildings are built again on such plots in the front section, usually facing the main square, while the rear part is resolved as courtyard sections, which are externally visible (usually forming the outer area of the enclosing ring of buildings around the square) and detract from the view of the town. Precisely for this reason, the addressed adaptation is an example of a fitting solution, both aesthetically and functionally.
The English translation is powered by AI tool. Switch to Czech to view the original text source.
0 comments
add comment



