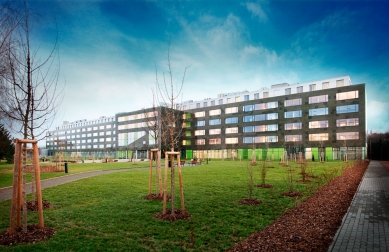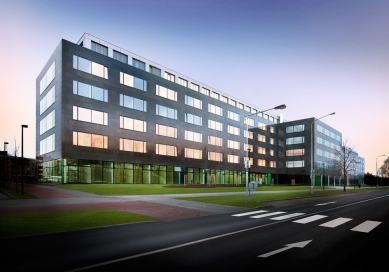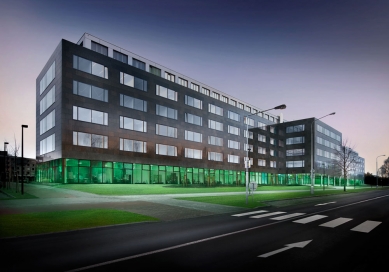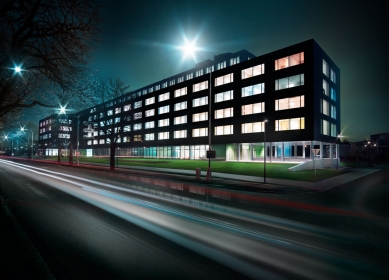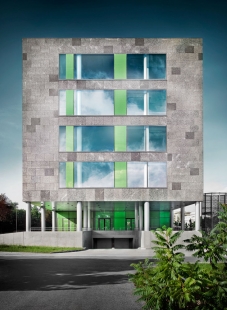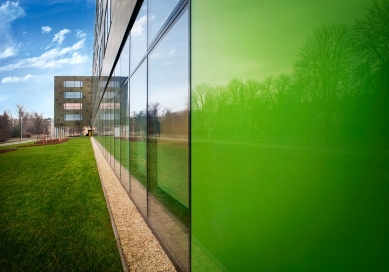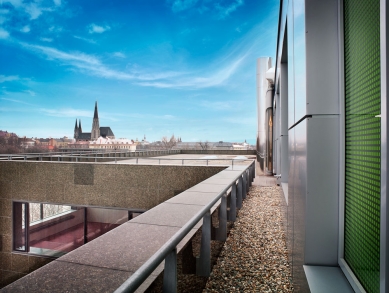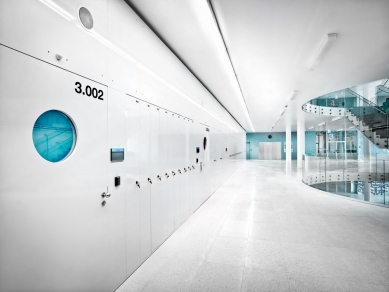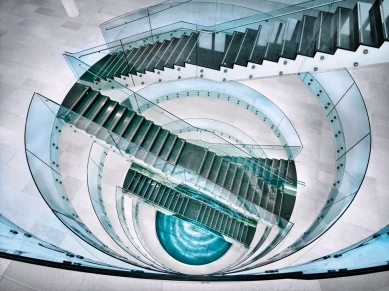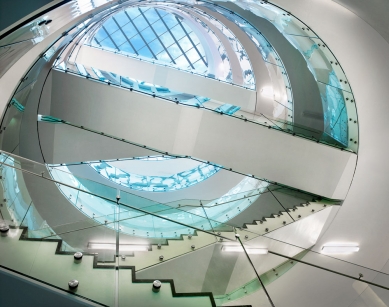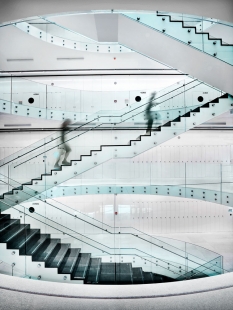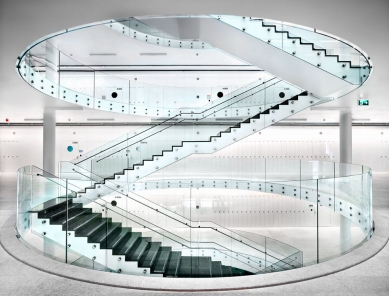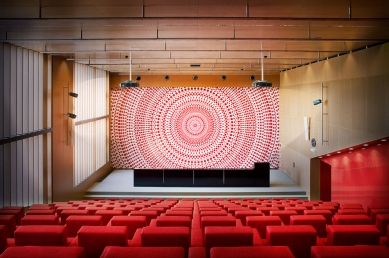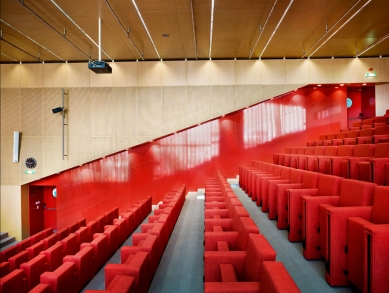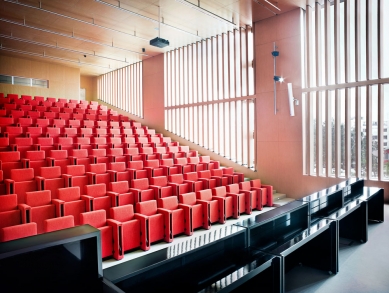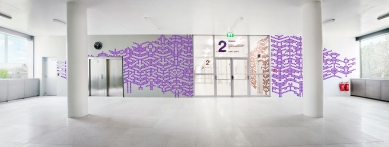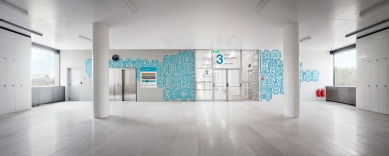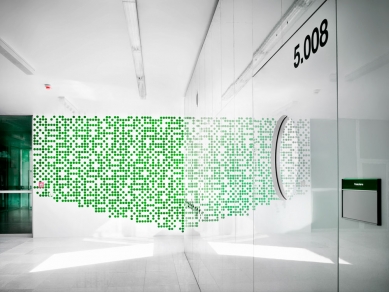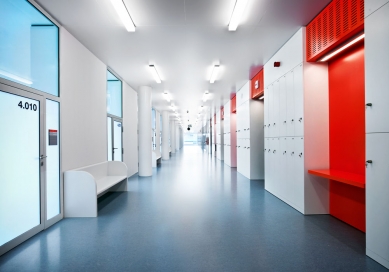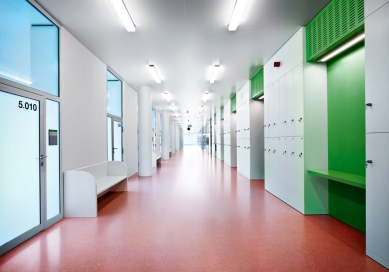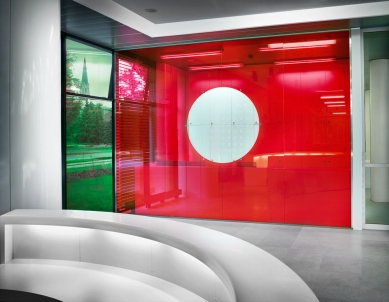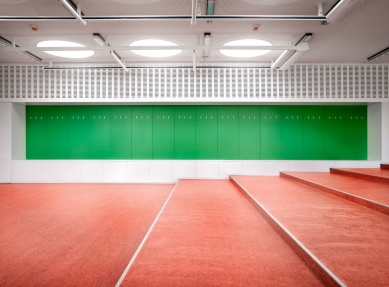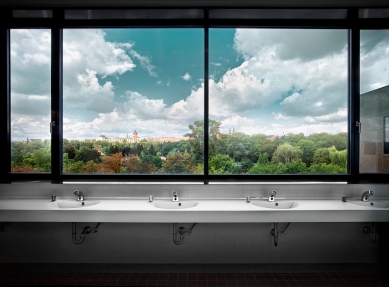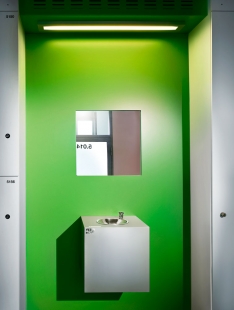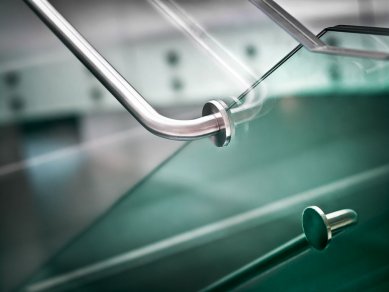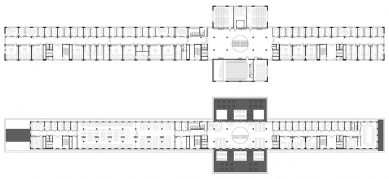
Faculty of Science of Palacký University

 |
The costs of implementing the new Faculty of Science were funded by the state budget of the Czech Republic, the development program of the Ministry of Education, Youth and Sports. The investor was Palacký University Olomouc.
Introduction — The Faculty of Science building stands in a place marked by the ideas of Camillo Sitte. The design is naturally driven by contemporary needs and expressive means, yet it is primarily influenced by the connection to the original organic city and Sitte's concept. Combining both is challenging, but we believe it is correct.
Concept — The site of the building is located at the interface of the historical core and the new town, in the floodplain area of the Morava River.
The parcel is also at the intersection of urban concepts. On one side is the organically grown structure of the historical town, and on the other side is a chaotic panel housing development.
Based on the architectural competition, a project was selected for realization that was characterized by the smallest built volume when the construction program was properly fulfilled. The new building intentionally ties strongly to the order of the organic town. The solitary block is placed in a considered juxtaposition. The proposed concept of the building strengthens the street line of November 17, preserves a valuable area of the park for the city, and provides the university with a spatial reserve for further construction.
Many aspects of the overall arrangement of the building arise from the effort for clarity. The building has the shape of an elongated cross, and the projecting blocks of lecture halls indicate entrances. In relation to the main mass of the building, they are offset towards where the most people come, to the city center. At the point of intersection, there is an atrium with a central staircase, which serves as the main communication and gathering center. The backbone of the building consists of a 5m wide central corridor, illuminated and rhythmized by circular columns in the spacing of structural fields. These corridors are utilized as functional hall spaces. The corridors are furnished with furniture, equipped for opportunities for meeting and individual study.
Fasades and Surfaces — The Faculty of Science is a building of a significant institution. For this reason, a significant parcel was chosen for its construction. The new building is integrated into the organism of the city in such a way that it complements and develops its organic structure. The facades are therefore designed to be dignified, using quality materials, crafted with care, just like significant buildings of the organic city.
The faculty building has a length of 209 m. With these dimensions, the boundary between a classical house and an object is surpassed. Therefore, the design of the facades is worked on with the aim of achieving an abstract expression, such that the body of the building is compact, emphasizing the overall proportions and simple form. The unifying abstracting means is glossiness. This relates to the dark color of the cladding. Furthermore, in terms of the overall intention, attention is paid to the projection of windows to the facade surface, to the unification of the polychromy of window glasses, window frames, and cladding, to the joint cutting.
The ground floor of the object is in contrast to the stone facade, glazed, transparent, so that the long building does not act as a barrier on 17th November Street.
The facade of the retreating floor is formed by alternating solid areas and windows clad in grey-silver sheet metal.
The basic color of the interiors is white. For easier orientation, each floor is assigned a specific color. The color is embodied by the floors in the wings of the building and the artwork.
Energy Management —The basis for economical energy handling is already in the very disposition and construction concept.
For good thermal stability of the rooms, the facade is designed as a heavy outer shell with a glazing area ratio of up to 50% compared to the total facade area. For the glazed parts on the ground floor, facing the southeast, and the windows in the roof extension, protection against thermal gains is provided by external shading devices. To enhance the ability of the rooms to cope with temperature changes, the ceilings are made of monolithic concrete.
The conceptual layout is based on an asymmetrical three-axis disposition.
On the southeast - more sunlit side of the building - large rooms (laboratories, meeting rooms, computer classrooms, etc.) are concentrated in the deep tract, which cope better with thermal gains and must, due to their nature of use, be equipped with air conditioning or ventilation systems. The rooms in this tract can be ventilated hybridly.
On the northwest side of the building are rooms with shallow depth, which will primarily serve as offices for educators. This entire tract is without air conditioning and is ventilated naturally.
Chief Architect: Stavoprojekt Olomouc
Artwork: Barbora Zachovalová
Typography: Petr Krejzek
For Atelier M1 architects Jan Hájek
The English translation is powered by AI tool. Switch to Czech to view the original text source.
26 comments
add comment
Subject
Author
Date
ESTETIZACE PRŮMĚRNA
de ardoise
04.03.10 08:42
ta fasáda je aušus
pepa007
04.03.10 09:33
Uzasne dielo.....
Juraj SUSOLIAK
04.03.10 09:21
Vynikající fotografie
kalis
04.03.10 09:43
Jana
04.03.10 09:19
show all comments



