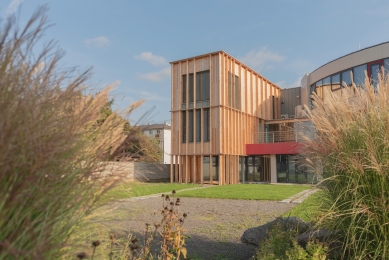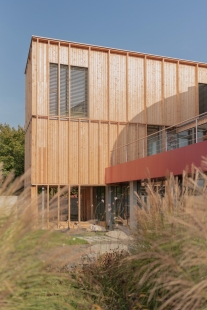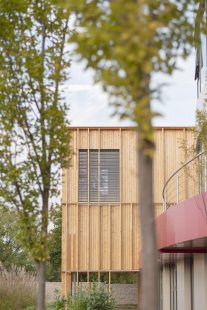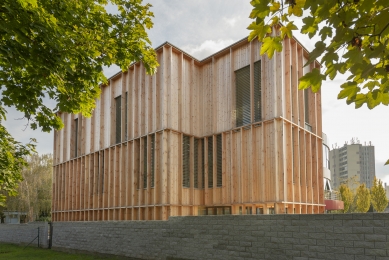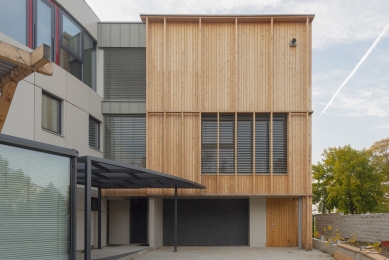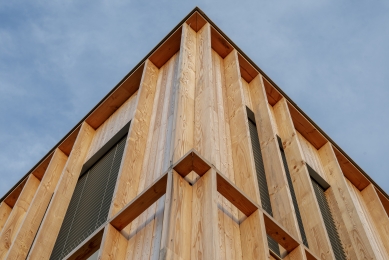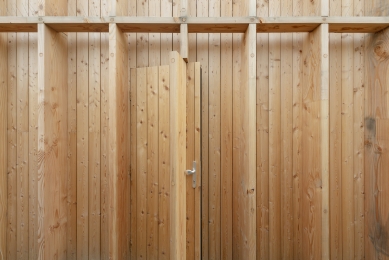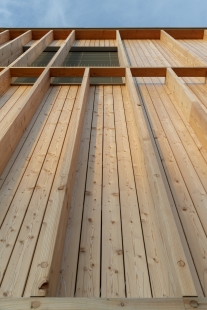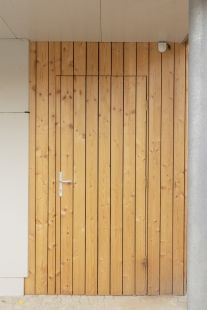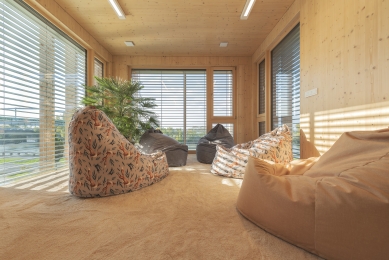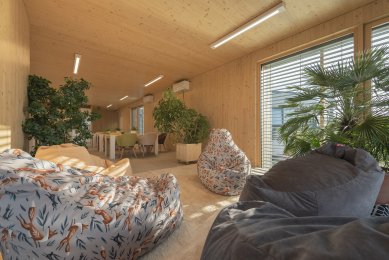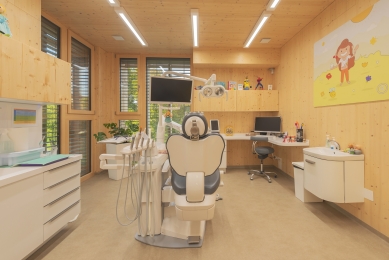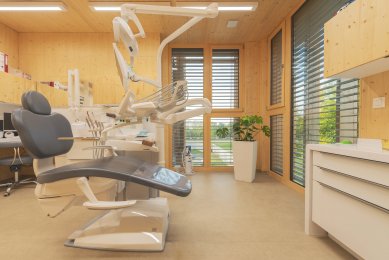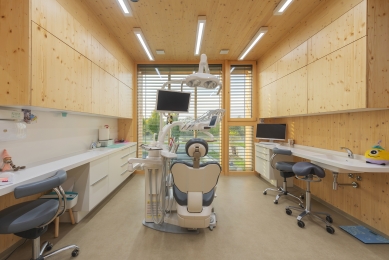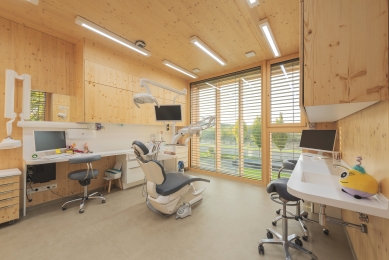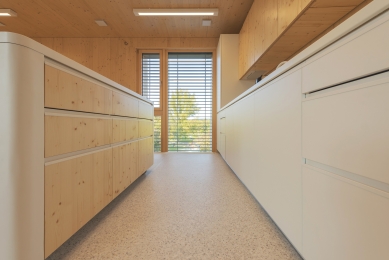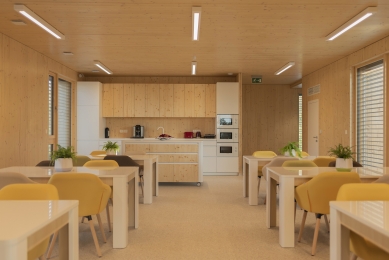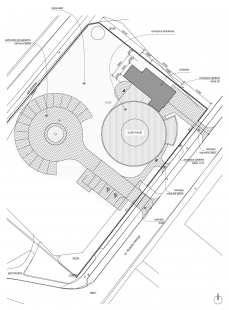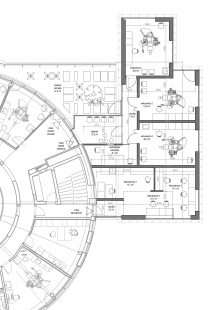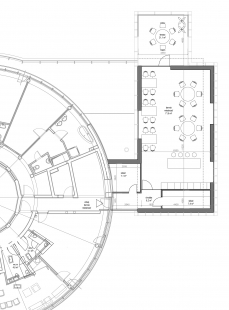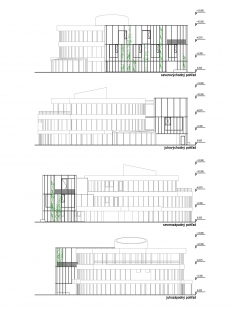
Addition of the dental center
Andel Elite Dental Center

The extension of the Andel Elite Dental Center is located in the town of Hlohovec. The site is surrounded by grassy areas on both the southern and northern sides, as well as a public park with direct access to the basin of the Váh River. The main entrance and access to the parking lot are located on the eastern side. The extension has a rectangular recessed floor plan with two additional floors. It contrasts in mass with the original cylindrical-shaped center. The extension is covered with a flat green roof. On the 2nd floor, there are the main office spaces seamlessly connected to the waiting room and subsequently to the original part of the building. Another associated space is a laboratory with a separate entrance from the existing staircase. The 3rd floor features a lecture room that also serves as a day room for staff. From a construction perspective, ecological CLT panels are used, which are applied in wall and ceiling structures. All CLT panels are presented in visible quality within the interior. Between individual rooms, there is a cantilevered frame structure of the partition walls filled with acoustic insulation. Wooden-aluminum windows glazed with insulating safety triple glazing are used here. The entire building is exceptionally well insulated. The surface of the facade is made of Siberian larch cladding, which is also used for the ribbing of the facade. Supplementary materials visually separate the building into individual construction units. In the interior of the extension, wooden surfaces also dominate, but combined with vinyl flooring and predominantly white furniture. This creates a friendly and informal environment for visitors to the dental center. The extension combines unconventional interior solutions wrapped in construction materials from renewable sources, primarily based on wood. Applied technologies such as underground water cooling, air recovery, and others further amplify the ecological principles dominating this realization.
KubisArchitekti
The English translation is powered by AI tool. Switch to Czech to view the original text source.
1 comment
add comment
Subject
Author
Date
+
Karol Lakatos
10.12.20 08:04
show all comments


