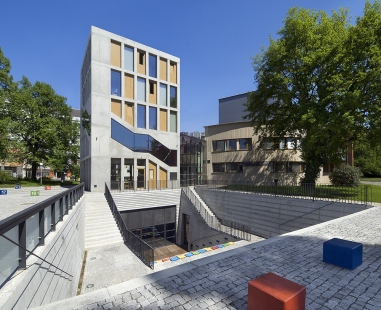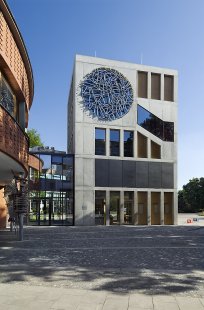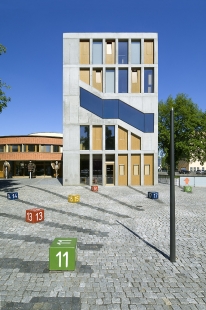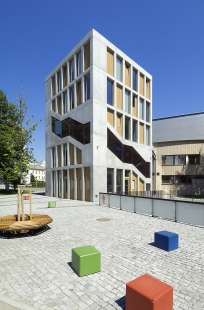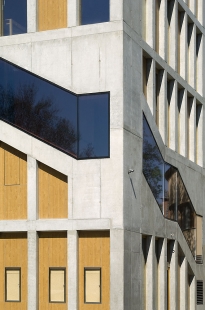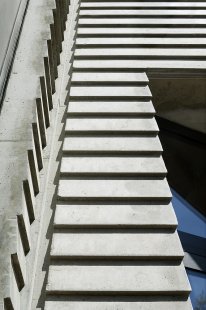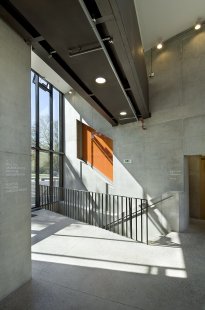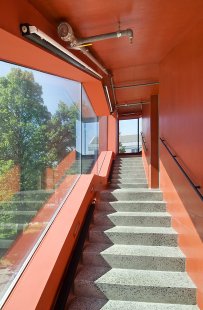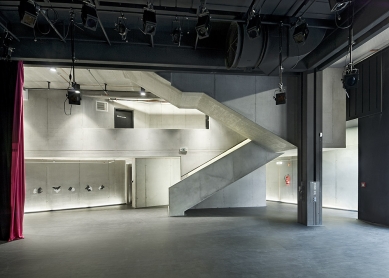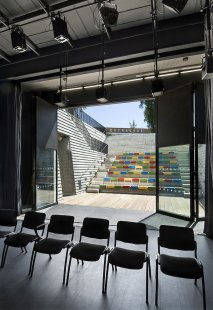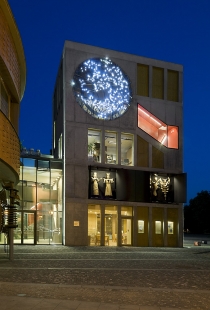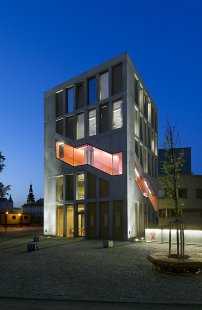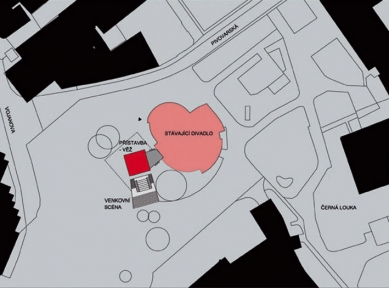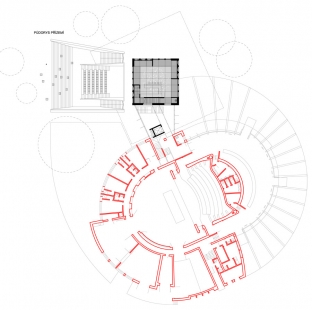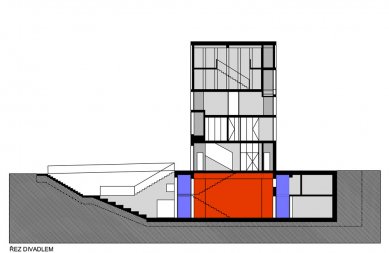
Addition to the Puppet Theater Ostrava

Characteristics of the location, existing theater building.
The proposed structure is an extension to the existing puppet theater in Ostrava. It is situated within the built-up area of the city at the boundary of the historic center and the exhibition area Černá louka.
The existing Puppet Theater was originally designed as a standalone object with an enclosed central composition. This compositional enclosure and the exposed urban context (in fact, there is no space for an additional construction) lead to placing the larger part of the extension - the operation of the alternative studio stage - in the basement. However, this remains open to the square space with a sunken outdoor stage with an audience area for 100 spectators.
The completion of the theater in the form of a tower with an astronomical clock and an amphitheater defines a new face of the theater in relation to the future public space in front of Pavilion A of the exhibition grounds. The paved area around the extension is the foundation and delineation of the future square. The tower with the astronomical clock then becomes a new symbol for the theater and a significant “marking element” for the entire city.
Architectural Solution
The extension, in its vertical proportions, forms a compositional whole with the existing standalone theater building. The above-ground part of the extension resembles a campanile – that is, a free-standing, later added tower, adjacent to the original significant structure, which is architecturally separated from it but still a part of it.
The new part of the theater is sophisticated in its floor plans, spatial solutions, and expression. The height and format of the extension's tower correspond to the height and size of the rigging on the older part of the building. The rotation adds dynamism to the entire composition. Given the need to achieve a clear and lively division of the façade of the extension on a finer scale than on the existing building and considering the high design, static, and technological requirements for the construction of the extension, it is designed as an outer reinforced concrete shell with a façade in exposed concrete. The filigree ribbing of the façade, composed of columns and parapets measuring 300x200mm and the spiral staircase along the inner perimeter of the building cannot be designed in any other construction.
The color scheme of the surfaces is derived as complementary and developing to the composition of the existing part of the theater. The interior walls behind the glazing of the spiral staircase are red, reacting to the brick cladding, with the openings filled in oak finish.
The living spaces are illuminated with daylight and naturally ventilated with full wooden venting parts. The tower's roof is flat. The northern façade bears the astronomical clock, consisting of an outer gallery of puppets – a loggia equipped with a movable automatic mechanism that drives figures for a short repeat puppet performance. At the top of the northern façade, there are astronomical clocks with a map of the starry sky in the form of a stainless steel grid. The indicators of star formations and time indicators are illuminated.
At the level of the first floor, the extension is connected to the original building by a glazed connecting corridor. The space of the connecting corridor – the entrance hall – is dominated by a vertical volume of the elevator shaft made of exposed concrete and a steel bridge connecting the floor of the extension with the floor of the existing building.
The studio stage is designed as a central space with the possibility of orienting towards four side “scenes.” The entrance foyer forms one of them. Another side space creates an outdoor stage connected with the building's interior by large glazed doors. The last two scenes consist of a main side stage with the function of a proscenium-type composition of the theater and a small side stage intended for workshop activities. The entire hall space is designed as an alternative stage not only for smaller and medium-sized theatrical performances but also as a daytime room for organizing workshops and working with disabled children. The space itself offers a wide range of arrangement possibilities for theatrical activities.
The outdoor amphitheater can be covered with a manually tensioned tent structure. The railing on the side facing the future square takes the form of a glowing longitudinal object made of white glass. The walls of the amphitheater are covered with greenery. The seats of the outdoor stage are in a striking color finish.
In the square area in close proximity to the theater, there are sundials as an artistic artifact with a utility function extending into seating.
The proposed structure is an extension to the existing puppet theater in Ostrava. It is situated within the built-up area of the city at the boundary of the historic center and the exhibition area Černá louka.
The existing Puppet Theater was originally designed as a standalone object with an enclosed central composition. This compositional enclosure and the exposed urban context (in fact, there is no space for an additional construction) lead to placing the larger part of the extension - the operation of the alternative studio stage - in the basement. However, this remains open to the square space with a sunken outdoor stage with an audience area for 100 spectators.
The completion of the theater in the form of a tower with an astronomical clock and an amphitheater defines a new face of the theater in relation to the future public space in front of Pavilion A of the exhibition grounds. The paved area around the extension is the foundation and delineation of the future square. The tower with the astronomical clock then becomes a new symbol for the theater and a significant “marking element” for the entire city.
Architectural Solution
The extension, in its vertical proportions, forms a compositional whole with the existing standalone theater building. The above-ground part of the extension resembles a campanile – that is, a free-standing, later added tower, adjacent to the original significant structure, which is architecturally separated from it but still a part of it.
The new part of the theater is sophisticated in its floor plans, spatial solutions, and expression. The height and format of the extension's tower correspond to the height and size of the rigging on the older part of the building. The rotation adds dynamism to the entire composition. Given the need to achieve a clear and lively division of the façade of the extension on a finer scale than on the existing building and considering the high design, static, and technological requirements for the construction of the extension, it is designed as an outer reinforced concrete shell with a façade in exposed concrete. The filigree ribbing of the façade, composed of columns and parapets measuring 300x200mm and the spiral staircase along the inner perimeter of the building cannot be designed in any other construction.
The color scheme of the surfaces is derived as complementary and developing to the composition of the existing part of the theater. The interior walls behind the glazing of the spiral staircase are red, reacting to the brick cladding, with the openings filled in oak finish.
The living spaces are illuminated with daylight and naturally ventilated with full wooden venting parts. The tower's roof is flat. The northern façade bears the astronomical clock, consisting of an outer gallery of puppets – a loggia equipped with a movable automatic mechanism that drives figures for a short repeat puppet performance. At the top of the northern façade, there are astronomical clocks with a map of the starry sky in the form of a stainless steel grid. The indicators of star formations and time indicators are illuminated.
At the level of the first floor, the extension is connected to the original building by a glazed connecting corridor. The space of the connecting corridor – the entrance hall – is dominated by a vertical volume of the elevator shaft made of exposed concrete and a steel bridge connecting the floor of the extension with the floor of the existing building.
The studio stage is designed as a central space with the possibility of orienting towards four side “scenes.” The entrance foyer forms one of them. Another side space creates an outdoor stage connected with the building's interior by large glazed doors. The last two scenes consist of a main side stage with the function of a proscenium-type composition of the theater and a small side stage intended for workshop activities. The entire hall space is designed as an alternative stage not only for smaller and medium-sized theatrical performances but also as a daytime room for organizing workshops and working with disabled children. The space itself offers a wide range of arrangement possibilities for theatrical activities.
The outdoor amphitheater can be covered with a manually tensioned tent structure. The railing on the side facing the future square takes the form of a glowing longitudinal object made of white glass. The walls of the amphitheater are covered with greenery. The seats of the outdoor stage are in a striking color finish.
In the square area in close proximity to the theater, there are sundials as an artistic artifact with a utility function extending into seating.
The English translation is powered by AI tool. Switch to Czech to view the original text source.
2 comments
add comment
Subject
Author
Date
Moje nejoblíbenější stavba v kraji !
ondrej.vyslouzil
28.10.11 10:23
I moje...
Karel Malík
29.10.11 01:11
show all comments



