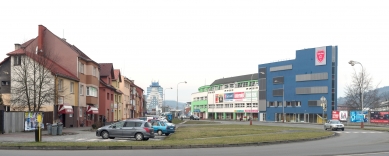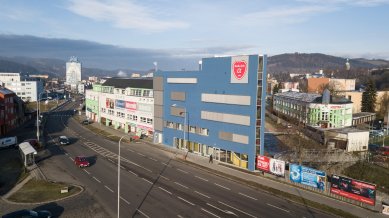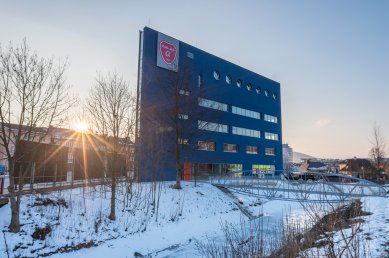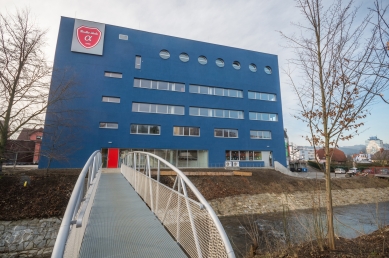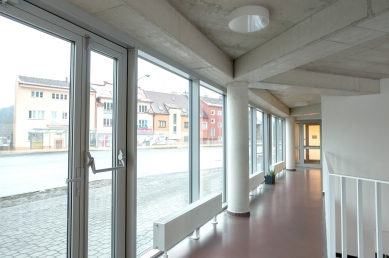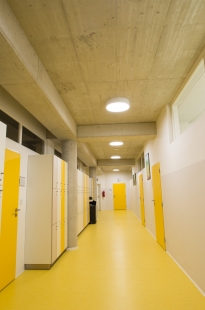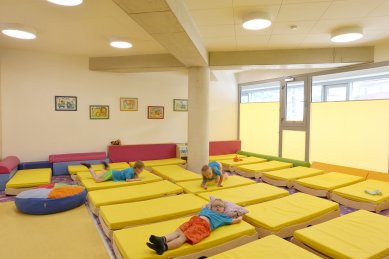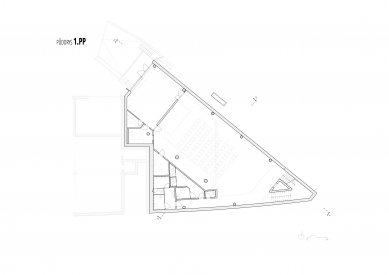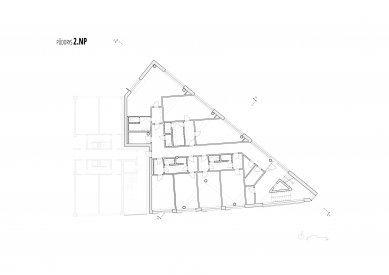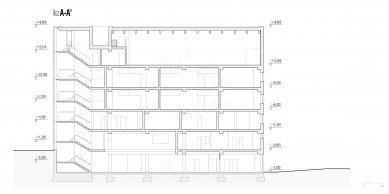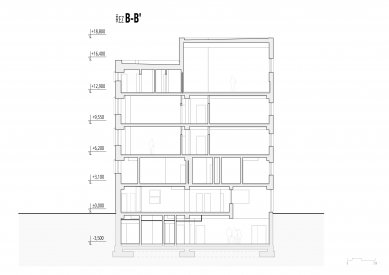
Expansion of the Kostka Secondary School Building

The building completes a set of objects in the complex of a private high school. Together with the main six-story extension, the project included the realization of a new playground for the kindergarten, with an access bridge over the Jasenický stream and accompanying paved areas. The extension, located on a triangular plot, similarly to the neighboring structure, combines multiple functions. The underground floor is used for a lecture hall, the ground floor for the kindergarten, and a gallery above the hall. The second floor is designated for student accommodation. The 3rd to 4th floors comprise specialized classrooms, and the 5th floor houses a gymnasium.
The ground floor, with its maximally glazed facade, allows daylight to penetrate through the two-story part of the hall into the underground floor and simultaneously offers interesting views to pedestrians from the main street. Thus, the building becomes part of the public space. The facades in the upper floors are divided only by strips of windows and openings. On the southern facade, window areas are fitted with sunshades with adjustable vertical slats. The round windows of the gymnasium on the highest floor of the northern facade serve as a subtle reminder of the nautical impression associated with the domed structure, concluded with a raised section featuring a sharp corner.
The main structure of the building consists of a reinforced concrete monolithic frame founded on a slab, realized together with the underground walls using the "white bathtub" technology. The exterior shell is brick-clad.
The ground floor, with its maximally glazed facade, allows daylight to penetrate through the two-story part of the hall into the underground floor and simultaneously offers interesting views to pedestrians from the main street. Thus, the building becomes part of the public space. The facades in the upper floors are divided only by strips of windows and openings. On the southern facade, window areas are fitted with sunshades with adjustable vertical slats. The round windows of the gymnasium on the highest floor of the northern facade serve as a subtle reminder of the nautical impression associated with the domed structure, concluded with a raised section featuring a sharp corner.
The main structure of the building consists of a reinforced concrete monolithic frame founded on a slab, realized together with the underground walls using the "white bathtub" technology. The exterior shell is brick-clad.
chaarchitekti / Jan Chlápek, Milan Chlápek
The English translation is powered by AI tool. Switch to Czech to view the original text source.
4 comments
add comment
Subject
Author
Date
údiv
Daniel
21.12.18 09:19
... No,...
šakal
22.12.18 04:29
nějaká architektura
Vojtěch
22.12.18 11:33
Generace
Vích
23.12.18 09:10
show all comments



