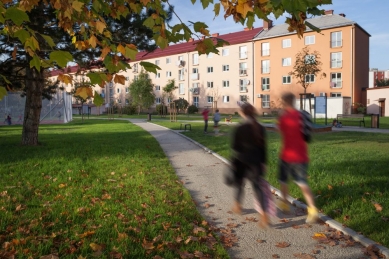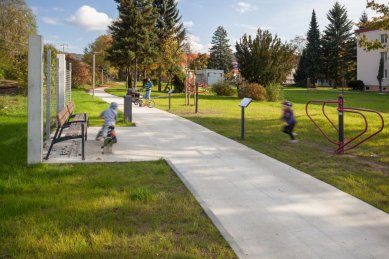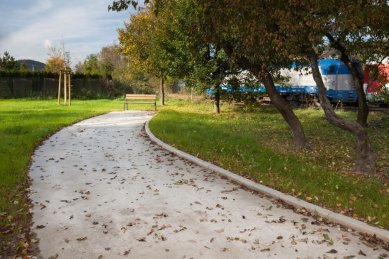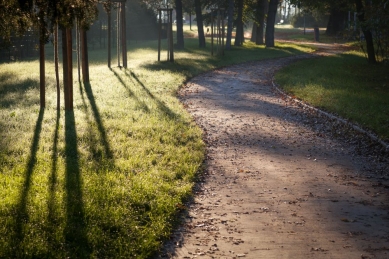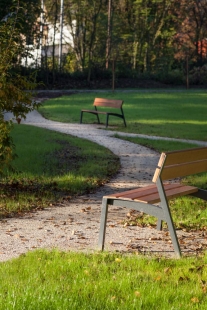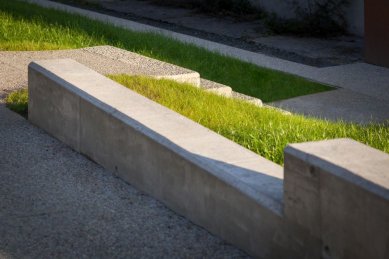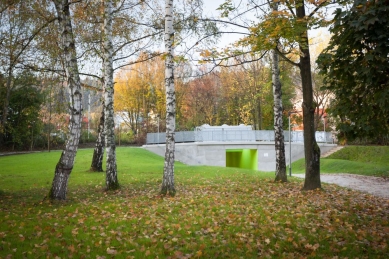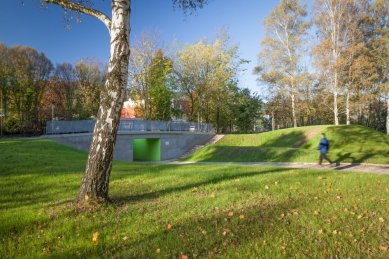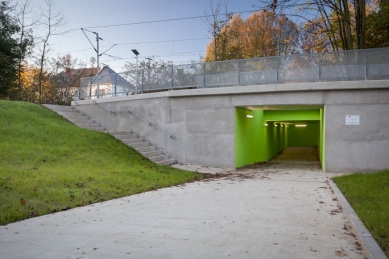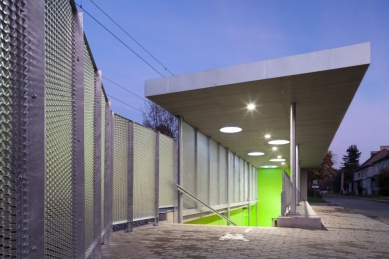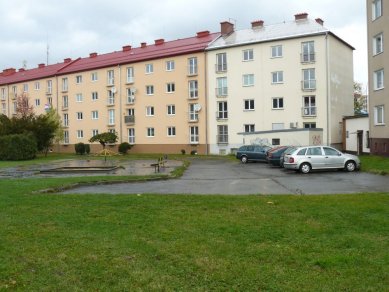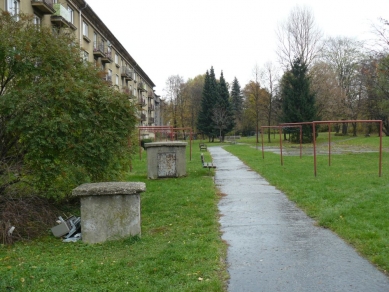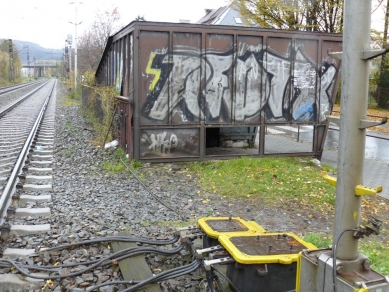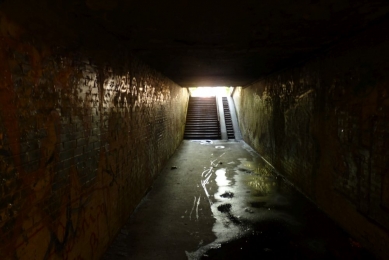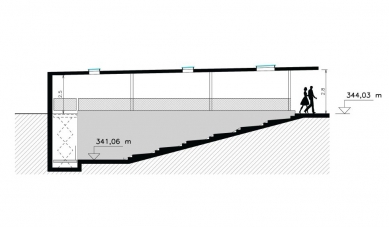
Revitalization of the Park at the Track

The Vsetín park between the Trávníky and Rybníky quarters had long been neglected, and the city therefore decided to renovate it and enhance its appearance with the help of a subsidy program. A fundamental question was how to deal with the international railway line that runs through the park and which could only be crossed by an unattractive and uncomfortable underpass? Perhaps this is why the overwhelming majority of citizens chose the risky path across the tracks.
We built upon the concept of the Sendler – Babka garden and landscape architecture studio. We kept the main pedestrian paths parallel to the tracks as far away from the apartment buildings as possible and brought them closer to the railway itself, along with other activities – nooks with benches and tables, exercise elements, or playgrounds. This shifted the busier movement further away from the apartment windows, where only a narrow path leads. The park thus visually expanded and is now frequently visited.
We approached the design of the underpass in a completely new way – from the Trávníky side, we managed to create a comfortable, gentle ramp that naturally directs pedestrians into the well-lit underpass. Such a solution was not possible from the opposite side; at least we spread the steep staircase out into more comfortable steps and maximized the lighting of the entire roofing. On this side, the underpass is equipped with a barrier-free lift, allowing even older individuals or those with mobility impairments to cross the railway conveniently and safely.
The main walkways, 2.25 m wide, were made of poured brushed concrete and are suitable for maintenance vehicle access. Links and paths are created from poured washed concrete in widths of 1.5 m or just 1 m. Since the park is not a parking lot, even though the words have the same root, we relocated the growing "habitual" parking outside the park. However, access to the basement entrances of the apartment buildings is preserved through a combination of a narrow concrete path and an associated load-bearing strip made of plastic honeycomb grassing blocks. This solution does not immediately invite driving, but it preserves the possibility of access, for example, during moving.
Since the park is partly perceived as an internal courtyard of the surrounding buildings, at the request of the residents, we also placed tailor-made clothes dryers here.
We built upon the concept of the Sendler – Babka garden and landscape architecture studio. We kept the main pedestrian paths parallel to the tracks as far away from the apartment buildings as possible and brought them closer to the railway itself, along with other activities – nooks with benches and tables, exercise elements, or playgrounds. This shifted the busier movement further away from the apartment windows, where only a narrow path leads. The park thus visually expanded and is now frequently visited.
We approached the design of the underpass in a completely new way – from the Trávníky side, we managed to create a comfortable, gentle ramp that naturally directs pedestrians into the well-lit underpass. Such a solution was not possible from the opposite side; at least we spread the steep staircase out into more comfortable steps and maximized the lighting of the entire roofing. On this side, the underpass is equipped with a barrier-free lift, allowing even older individuals or those with mobility impairments to cross the railway conveniently and safely.
The main walkways, 2.25 m wide, were made of poured brushed concrete and are suitable for maintenance vehicle access. Links and paths are created from poured washed concrete in widths of 1.5 m or just 1 m. Since the park is not a parking lot, even though the words have the same root, we relocated the growing "habitual" parking outside the park. However, access to the basement entrances of the apartment buildings is preserved through a combination of a narrow concrete path and an associated load-bearing strip made of plastic honeycomb grassing blocks. This solution does not immediately invite driving, but it preserves the possibility of access, for example, during moving.
Since the park is partly perceived as an internal courtyard of the surrounding buildings, at the request of the residents, we also placed tailor-made clothes dryers here.
The English translation is powered by AI tool. Switch to Czech to view the original text source.
0 comments
add comment


