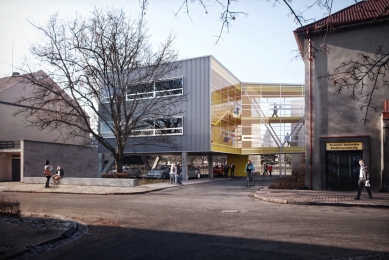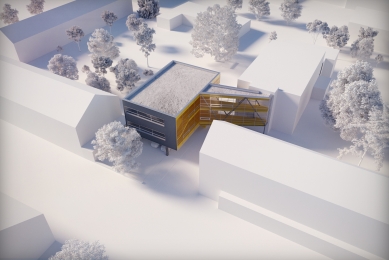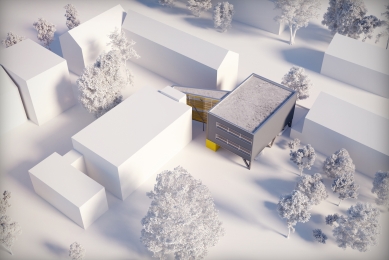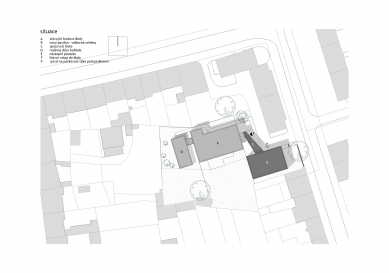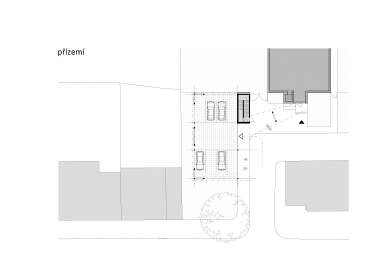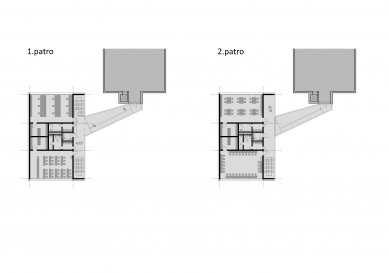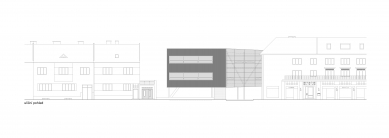
Addition of the SŠIE Delta Pavilion

The object serves as an extension of the specialized classrooms of the Delta Secondary School of Informatics and Economics. It does not represent an increase in student capacity, only the construction of new specialized classrooms, as the existing building does not allow for this. On the level of the first above-ground floor, the extension contains only a technical room and a fire staircase from the upper floors; the remaining area (under the object of upper floors) is designated for parking and a bicycle shed for teachers, students, and visitors. The remaining floors house specialized classrooms (chemistry-physics, PC, photo studio) and a staff room, oriented to the east or west, with restrooms, storage rooms, and technical rooms in the middle of the layout, and an access corridor with a staircase between the floors. The corridor is connected by a glass bridge linking the extension with the existing school building at the levels of the second and third above-ground floors. The northern facade with the internal corridor to the courtyard and the connecting bridge is fully glazed. This allows for visibility of students' movements and activities within the school. The color scheme of the spaces behind the glass surfaces is notably yellow, resonating with the transparent polycarbonate panels of the remaining facades.
The English translation is powered by AI tool. Switch to Czech to view the original text source.
0 comments
add comment


