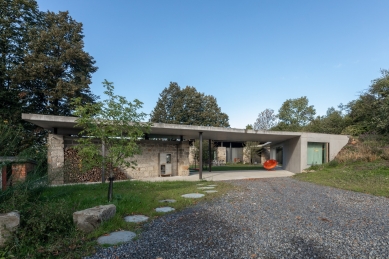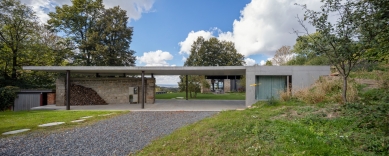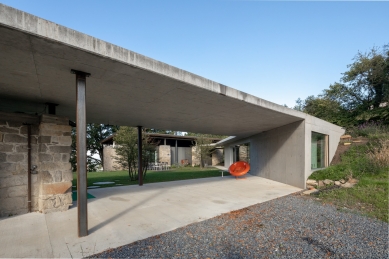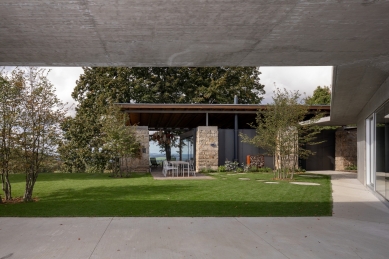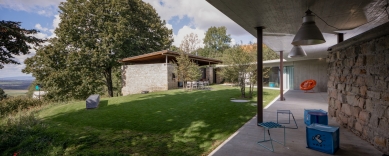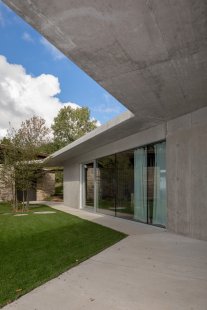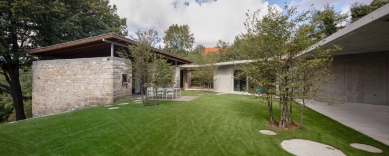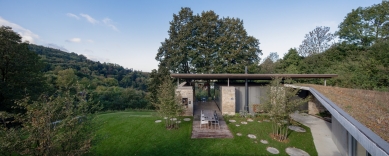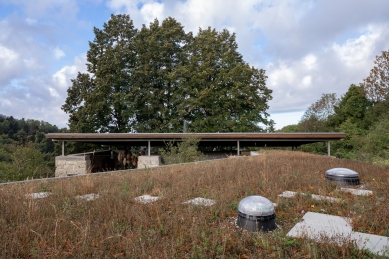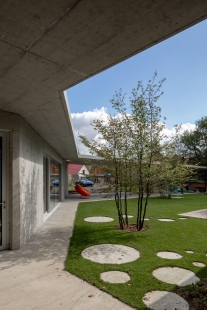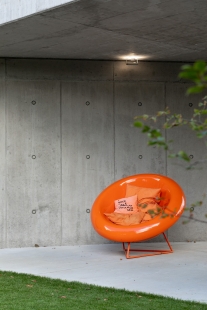
Extension of a Family House in Kojetín

Investor, our friend, has once again approached us to continue the project in Kojetín. The task was to expand the existing building with two bedrooms, a bathroom, and a wardrobe. It was not easy to think about an extension to a building that we greatly respect. Karel Doležel wrote about the aforementioned building: “…What captivated me about the example of the revitalization of the barn in Kojetín was that the sandstone walls from the mid-19th century were preserved and solved in a completely modern way for a new function, truly ideal, an exemplary approach to historic architecture, indeed European standard.”
Therefore, we tried to preserve the original reconstruction as much as possible and to add a discreet structure into the slope with a green roof, which will open into the atrium where family life takes place. The new building also visually separates the entrance area to the property using a carport and protects the historic stone wall.
By exposing concrete structures in both the exterior and interior, we aim for an acknowledgment of the natural essence of the material.
We thank Radek Leskovjan for another interesting piece of work; long live UAX!


