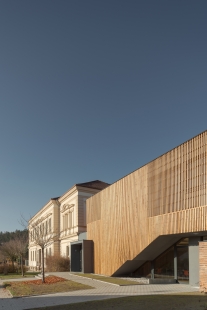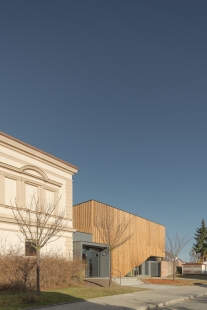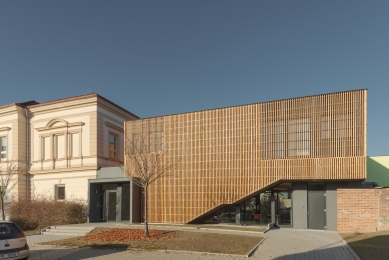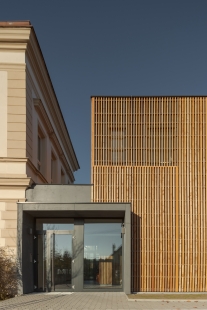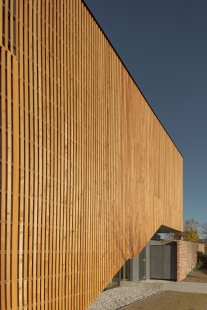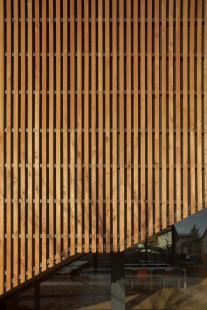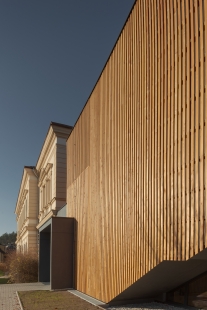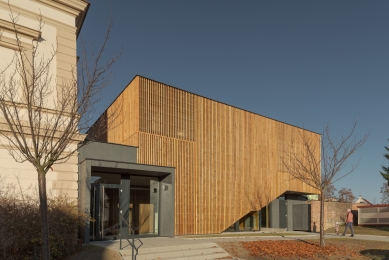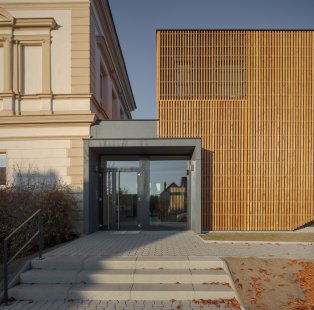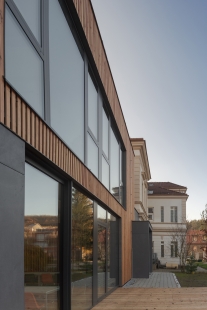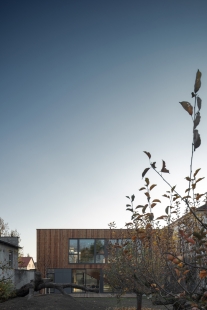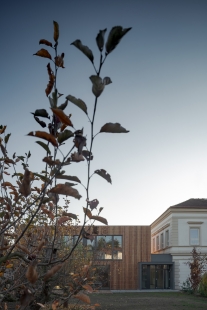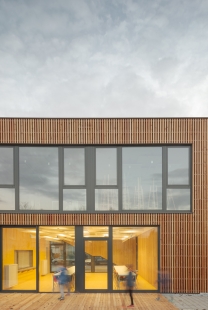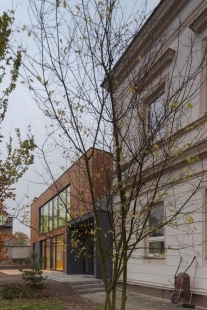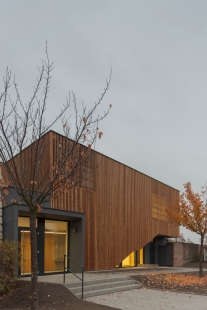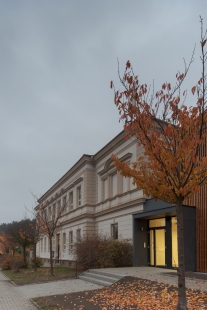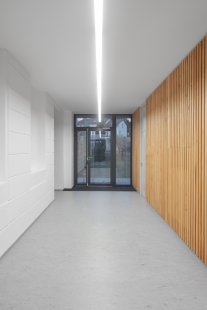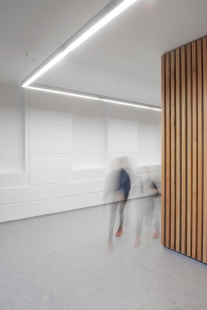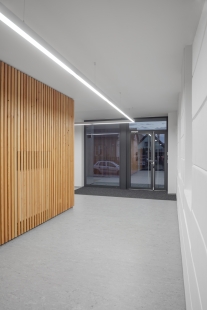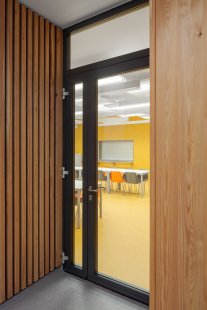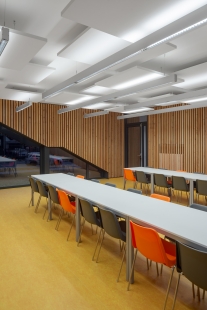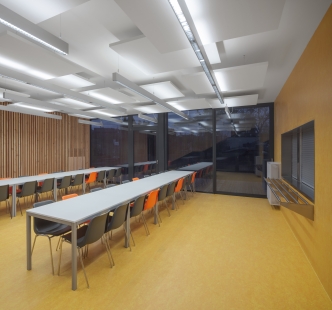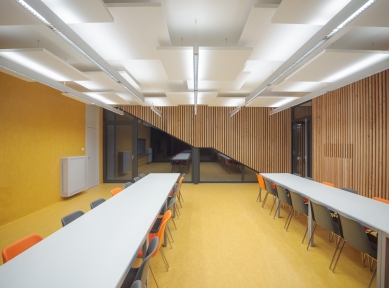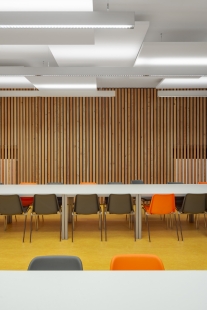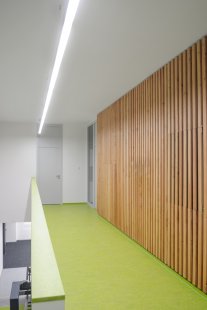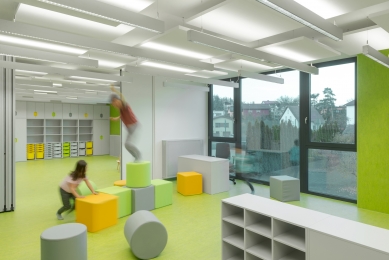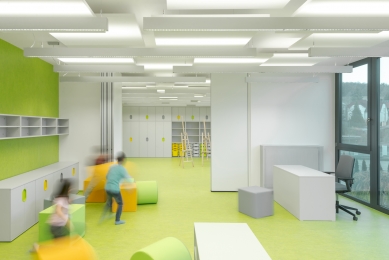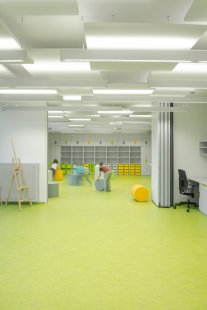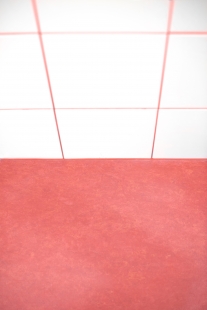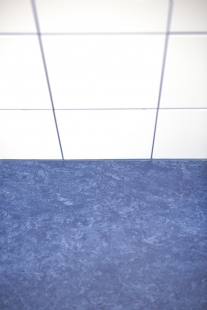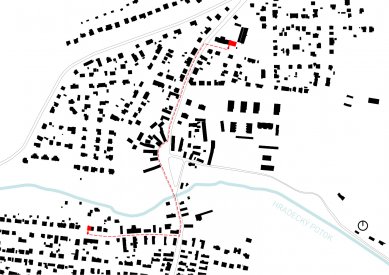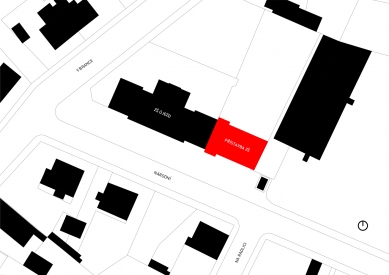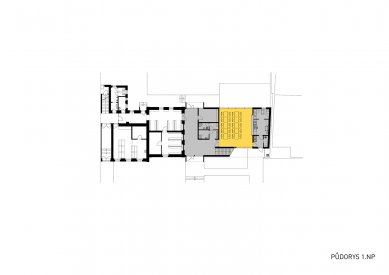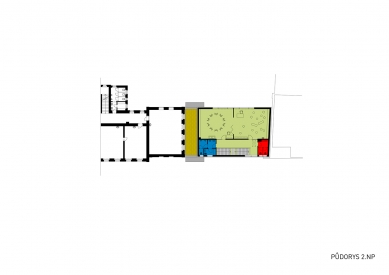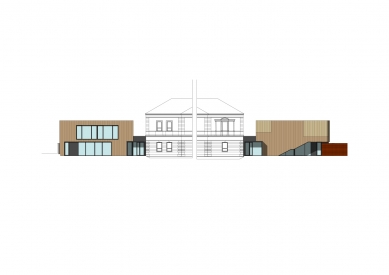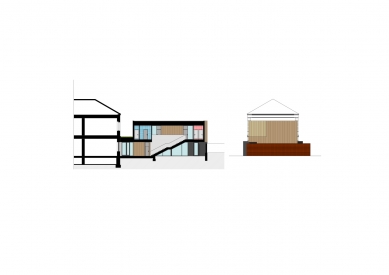
Extension of the school after-school club at Újezd Elementary School in Pilsen

Story
We were approached to develop a reconstruction of the existing after-school club. After a working meeting, we pondered for some time about what was actually strange about the assignment. The result of our consideration was questioning why the existing school after-school club was in such an unfavorable location in relation to the school. Every day, the children were accompanied a full 900m (11min.) from the school to the after-school club, which significantly complicated the entire situation in terms of time and logistics. The existing building of the after-school club was located among residential houses, and its spatial operational solution was reminiscent of the layout of a "family house" with a focus on school purposes. Ultimately, it would only involve repairing the building and adding play elements in the garden area. Our proposal was a single possible solution: optimizing the entire operation of the school. Fortunately, the school management heeded our advice. The result was the relocation of the school after-school club to the school in the form of an extension. The design simplifies the whole operation and provides direct contact with the garden and the school playground.
Urban Character of the Area
This area is adjacent to the main Zábělská street. It is built up with an orthogonal street network with block development, predominantly residential, accompanied by the necessary civic amenities. One of the civic amenities is the subject of the solution – ZŠ Plzeň Újezd.
Resolved Area
It concerns a plot at the intersection of V Brance and Školní streets in a corner position. On the existing plot, there is a two-story school building with an attic, playgrounds, and a garden. It is positioned with its longer facade facing Národní street. Our intention is to build a new structure on part of the plot. The reason is the absence of a fully functional complementary facility to the school—the after-school club, which we propose to place to the right of the existing main entrance to the school, replacing the existing brick wall. This will create a clear street line. With this placement, we distinctly define the street area and the garden with sports facilities. This will lead to a new distribution of functions within the building. The main entrance is placed in the new structure. It connects to an imaginary axis (a line) between the street and the garden. Its placement separates the operation of the school from that of the after-school club.
Architecture
The after-school club is designed not to compete in mass with the existing two-story school building with a gabled roof. It is designed as a two-story building with a flat roof. The main masses of the buildings are set apart from each other to highlight the continuity along the timeline. Contact occurs only on the ground floor, in the entrance area. The intention is to contrast with the historicizing style of the school, which was built in the early 19th century. The newly created building is conceived in a minimalist style, as a wooden prism.
The entrance area is highlighted by a sleeve that protects users from unfavorable weather and extends into the garden, where it terminates with the same architectural element. The mass of the entrance is embedded into the main mass of the building. This consists of a wooden prism with a staircase protruding into the facade from the street side. A covered service entrance is thus created under the cantilevered staircase, which is functionally secondary to the main entrance. From the garden zone, two band windows that are mutually offset in the horizontal direction provide visual contact with the garden. The remaining window openings on the facade are subdued by a wooden pre-fabricated lattice. This lattice is thinned at the corner sections from the street, using larger profiles and a different type of wood to create rhythm on the facade and varying degrees of light permeability from the interior to the exterior in the evening hours. The lattice also serves an aesthetic function, where the use of natural materials fosters greater contact and harmony with the surrounding greenery and other natural elements. It delineates and accents the relaxation function of the new building compared to the austere classic structure intended for educational purposes.
Spatial Solution
The school's extension is two stories high. On the ground floor, there is an entrance hallway allowing access from Národní street and from the school courtyard. From this hallway, there is access to the school cafeteria, the cafeteria's social facilities, an office, as well as the existing school building and further to the staircase to the 2nd floor of the extension. The cafeteria's serving area is accessible through the hallway directly from the cafeteria or from the outdoor area, from Národní street. Adjacent spaces on the ground floor of the original building will be modified. From the original changing rooms and caretaker's room, a specialized classroom with an office will be established, and a passage changing room will be created in the original recreational classroom; a changing room will also be created in part of the existing unused space, while the remaining part will be separated as a storeroom. On the 2nd floor of the extension, there are two rooms mutually connected by a folding acoustic wall, each with a separate entrance. Both rooms are intended for the operation and needs of the after-school club, one of which is additionally considered as an art classroom used for the school curriculum. On the 2nd floor, there are separate toilets for boys and girls and a cleaning room, which houses a gas boiler for heating the extension.
The entrance area respects the contact between the new and existing parts. Here, there is contact between the historicizing revealed facade on the interior, complemented with interior elements design-wise corresponding to the new building. Niches left by bricked-up windows are utilized as a location for an information system and school presentation.
The material solution of the interior is designed in contrast to the natural exterior of the new building. Individual operations are color differentiated on the floor surfaces in basic colors: yellow, green, orange, blue, and green. The main entrances into the interior are also accentuated in the same way.
The ceilings of the main rooms are equipped with a soundproofing system, which is rhythmized on two levels and irregularly placed in a zig-zag pattern.
We were approached to develop a reconstruction of the existing after-school club. After a working meeting, we pondered for some time about what was actually strange about the assignment. The result of our consideration was questioning why the existing school after-school club was in such an unfavorable location in relation to the school. Every day, the children were accompanied a full 900m (11min.) from the school to the after-school club, which significantly complicated the entire situation in terms of time and logistics. The existing building of the after-school club was located among residential houses, and its spatial operational solution was reminiscent of the layout of a "family house" with a focus on school purposes. Ultimately, it would only involve repairing the building and adding play elements in the garden area. Our proposal was a single possible solution: optimizing the entire operation of the school. Fortunately, the school management heeded our advice. The result was the relocation of the school after-school club to the school in the form of an extension. The design simplifies the whole operation and provides direct contact with the garden and the school playground.
Urban Character of the Area
This area is adjacent to the main Zábělská street. It is built up with an orthogonal street network with block development, predominantly residential, accompanied by the necessary civic amenities. One of the civic amenities is the subject of the solution – ZŠ Plzeň Újezd.
Resolved Area
It concerns a plot at the intersection of V Brance and Školní streets in a corner position. On the existing plot, there is a two-story school building with an attic, playgrounds, and a garden. It is positioned with its longer facade facing Národní street. Our intention is to build a new structure on part of the plot. The reason is the absence of a fully functional complementary facility to the school—the after-school club, which we propose to place to the right of the existing main entrance to the school, replacing the existing brick wall. This will create a clear street line. With this placement, we distinctly define the street area and the garden with sports facilities. This will lead to a new distribution of functions within the building. The main entrance is placed in the new structure. It connects to an imaginary axis (a line) between the street and the garden. Its placement separates the operation of the school from that of the after-school club.
Architecture
The after-school club is designed not to compete in mass with the existing two-story school building with a gabled roof. It is designed as a two-story building with a flat roof. The main masses of the buildings are set apart from each other to highlight the continuity along the timeline. Contact occurs only on the ground floor, in the entrance area. The intention is to contrast with the historicizing style of the school, which was built in the early 19th century. The newly created building is conceived in a minimalist style, as a wooden prism.
The entrance area is highlighted by a sleeve that protects users from unfavorable weather and extends into the garden, where it terminates with the same architectural element. The mass of the entrance is embedded into the main mass of the building. This consists of a wooden prism with a staircase protruding into the facade from the street side. A covered service entrance is thus created under the cantilevered staircase, which is functionally secondary to the main entrance. From the garden zone, two band windows that are mutually offset in the horizontal direction provide visual contact with the garden. The remaining window openings on the facade are subdued by a wooden pre-fabricated lattice. This lattice is thinned at the corner sections from the street, using larger profiles and a different type of wood to create rhythm on the facade and varying degrees of light permeability from the interior to the exterior in the evening hours. The lattice also serves an aesthetic function, where the use of natural materials fosters greater contact and harmony with the surrounding greenery and other natural elements. It delineates and accents the relaxation function of the new building compared to the austere classic structure intended for educational purposes.
Spatial Solution
The school's extension is two stories high. On the ground floor, there is an entrance hallway allowing access from Národní street and from the school courtyard. From this hallway, there is access to the school cafeteria, the cafeteria's social facilities, an office, as well as the existing school building and further to the staircase to the 2nd floor of the extension. The cafeteria's serving area is accessible through the hallway directly from the cafeteria or from the outdoor area, from Národní street. Adjacent spaces on the ground floor of the original building will be modified. From the original changing rooms and caretaker's room, a specialized classroom with an office will be established, and a passage changing room will be created in the original recreational classroom; a changing room will also be created in part of the existing unused space, while the remaining part will be separated as a storeroom. On the 2nd floor of the extension, there are two rooms mutually connected by a folding acoustic wall, each with a separate entrance. Both rooms are intended for the operation and needs of the after-school club, one of which is additionally considered as an art classroom used for the school curriculum. On the 2nd floor, there are separate toilets for boys and girls and a cleaning room, which houses a gas boiler for heating the extension.
The entrance area respects the contact between the new and existing parts. Here, there is contact between the historicizing revealed facade on the interior, complemented with interior elements design-wise corresponding to the new building. Niches left by bricked-up windows are utilized as a location for an information system and school presentation.
The material solution of the interior is designed in contrast to the natural exterior of the new building. Individual operations are color differentiated on the floor surfaces in basic colors: yellow, green, orange, blue, and green. The main entrances into the interior are also accentuated in the same way.
The ceilings of the main rooms are equipped with a soundproofing system, which is rhythmized on two levels and irregularly placed in a zig-zag pattern.
The English translation is powered by AI tool. Switch to Czech to view the original text source.
1 comment
add comment
Subject
Author
Date
Příkladné
04.12.18 10:34
show all comments


