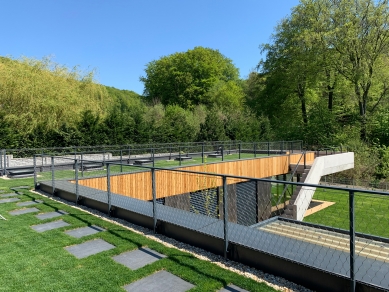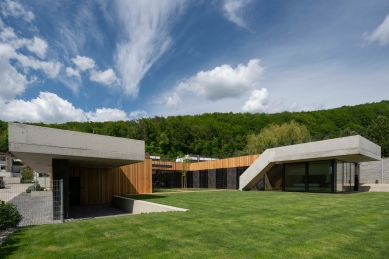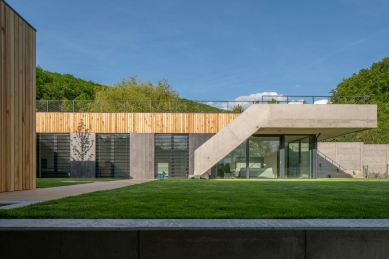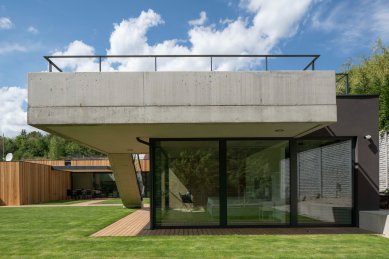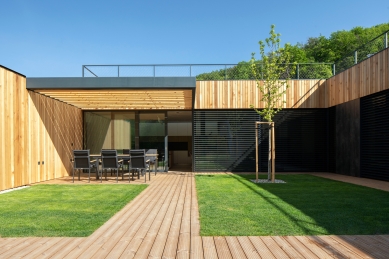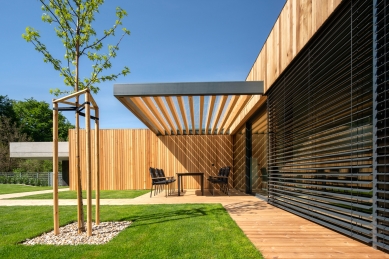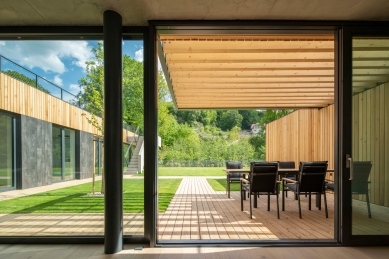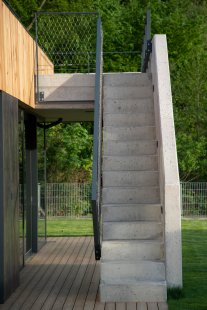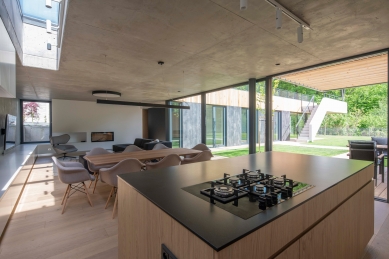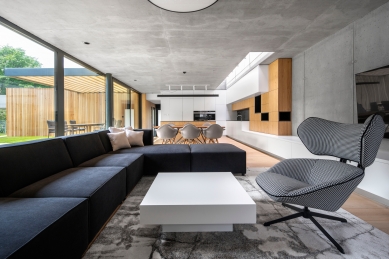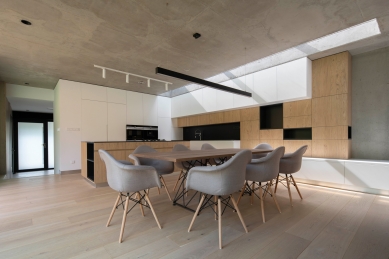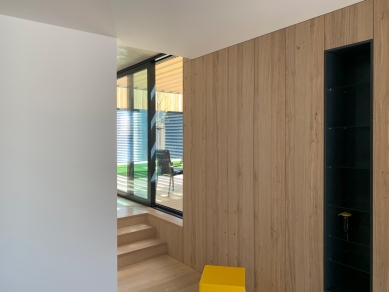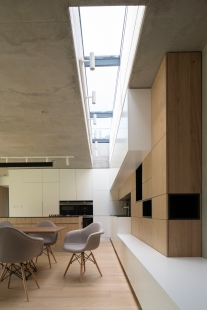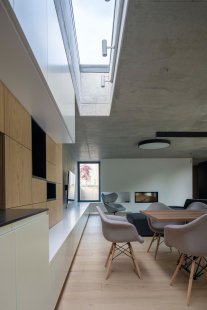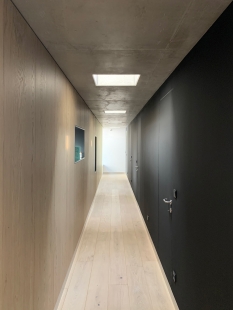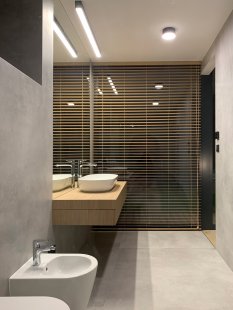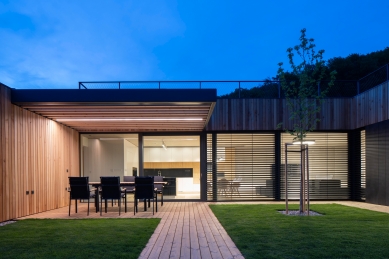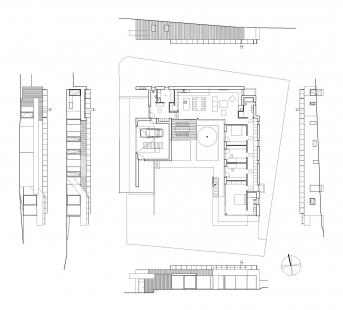
Single-story house with atrium

When the Panský les urbanization project in Marianka appeared a few years ago on real estate listings, it intrigued me so much that I briefly considered a "escape" from the capital city to the nearby countryside. A place with an interesting historical footprint, vibrant geomorphology, a bonus view of an old quarry, and a picturesque frame of Carpathian forest.
However, the gradual development of the eastern end of Karpatská Street confirmed that when modern Slovak streets are not developed all at once with homes as meticulously conceived and executed developments, they evolve into an unattractive, chaotic structure.
Where and when in the past did the mistake occur that the Slovak construction community lost the ability to develop its settlements in a picturesque, purposeful, and beautiful way? With regard to the overall result with an appropriate scale, cultivated unity, and harmonious expression.
Even on Karpatská, there is ultimately haphazard construction, various scales, various designs.
Although I ultimately did not move to Marianka, I had the opportunity to design a family house for a friend and his family in this environment. They happily chose a plot near the structure in a pleasantly secluded location at the end of a cul-de-sac. This, along with the size of the plot of just under 1,000 m², led to the consideration of a single-story introverted atrium concept, open only to an unobstructed southern view into the greenery in the valley of the Mariánsky stream.
The single-story house has the potential to expand the living program into a scenographic composition of entertaining visual relationships and spatial contexts. In the design, the individual spaces are additively arranged into a U-shape, creating an interior perimeter for the exterior interior of the atrium. From it, one does not perceive the surrounding construction over the peripheral cornice of one floor. Only the panoramic view of the treetops, which transforms into a complete image of green background in the southern garden opening of the mass.
The single story, partially sunken into the gently rising slope, makes the house nearly invisible. Neighbors in the secondary plane can also be satisfied. Their view to the south towards the valley has practically not changed.
I am grateful to the owners for maintaining the proposed concept in the materiality of the wooden facade, concrete external attics, and internal ceilings, and for not being intimidated by the anthracite color of the interior walls. Also, for not eliminating the concrete staircase to the vegetative roof. From the intimacy of the atrium, they can occasionally run up and allow their souls to take a broad, deep breath.
And when someday the green roof is completed to resemble a fertile garden with a patchwork of strawberry, onion, lettuce, zucchini, and tomato beds, the intention will be completely fulfilled.
However, the gradual development of the eastern end of Karpatská Street confirmed that when modern Slovak streets are not developed all at once with homes as meticulously conceived and executed developments, they evolve into an unattractive, chaotic structure.
Where and when in the past did the mistake occur that the Slovak construction community lost the ability to develop its settlements in a picturesque, purposeful, and beautiful way? With regard to the overall result with an appropriate scale, cultivated unity, and harmonious expression.
Even on Karpatská, there is ultimately haphazard construction, various scales, various designs.
Although I ultimately did not move to Marianka, I had the opportunity to design a family house for a friend and his family in this environment. They happily chose a plot near the structure in a pleasantly secluded location at the end of a cul-de-sac. This, along with the size of the plot of just under 1,000 m², led to the consideration of a single-story introverted atrium concept, open only to an unobstructed southern view into the greenery in the valley of the Mariánsky stream.
The single-story house has the potential to expand the living program into a scenographic composition of entertaining visual relationships and spatial contexts. In the design, the individual spaces are additively arranged into a U-shape, creating an interior perimeter for the exterior interior of the atrium. From it, one does not perceive the surrounding construction over the peripheral cornice of one floor. Only the panoramic view of the treetops, which transforms into a complete image of green background in the southern garden opening of the mass.
The single story, partially sunken into the gently rising slope, makes the house nearly invisible. Neighbors in the secondary plane can also be satisfied. Their view to the south towards the valley has practically not changed.
I am grateful to the owners for maintaining the proposed concept in the materiality of the wooden facade, concrete external attics, and internal ceilings, and for not being intimidated by the anthracite color of the interior walls. Also, for not eliminating the concrete staircase to the vegetative roof. From the intimacy of the atrium, they can occasionally run up and allow their souls to take a broad, deep breath.
And when someday the green roof is completed to resemble a fertile garden with a patchwork of strawberry, onion, lettuce, zucchini, and tomato beds, the intention will be completely fulfilled.
Peter Moravčík
The English translation is powered by AI tool. Switch to Czech to view the original text source.
0 comments
add comment


