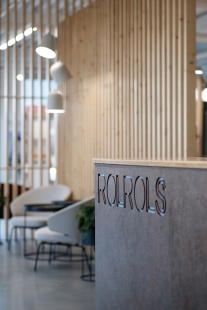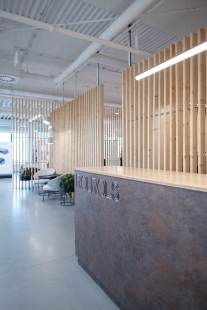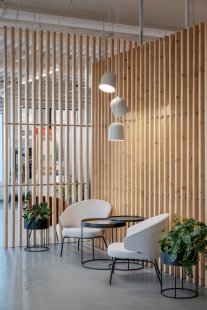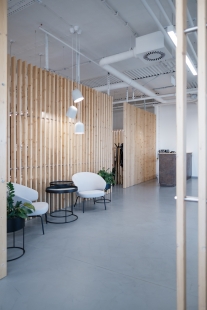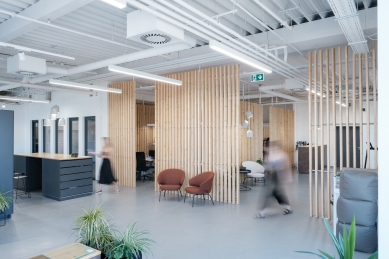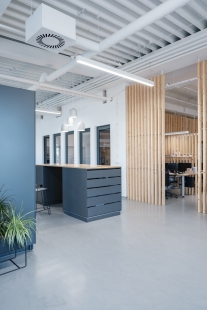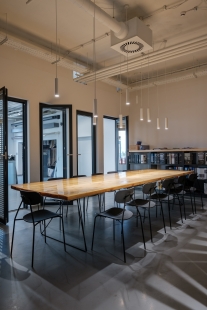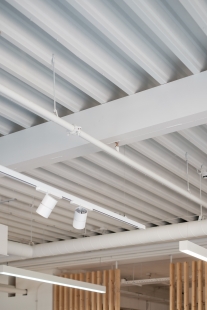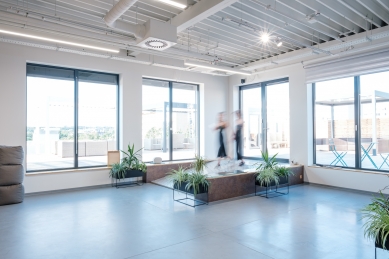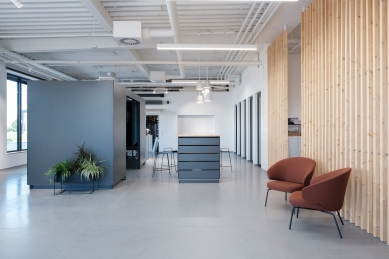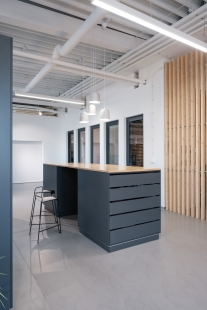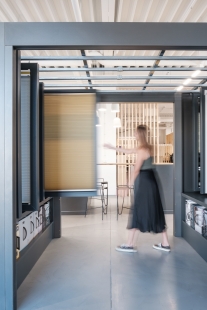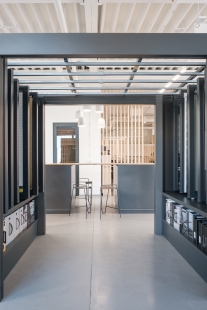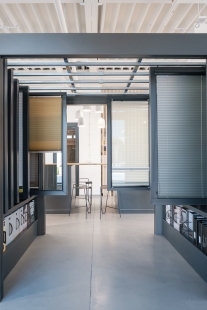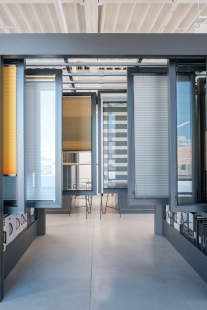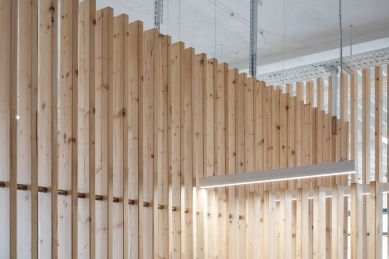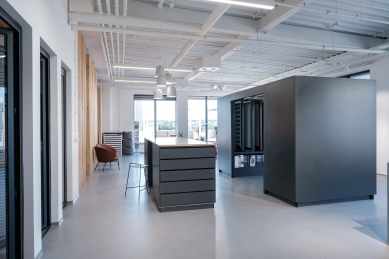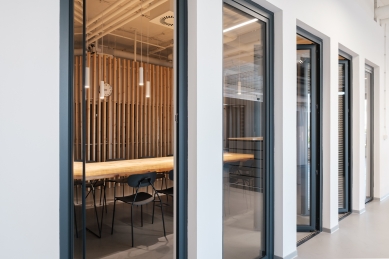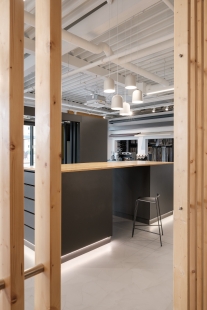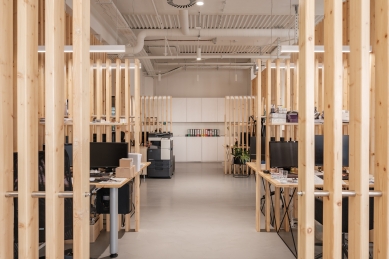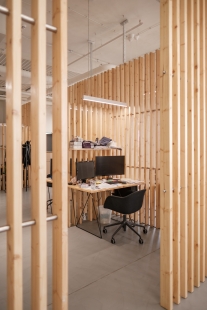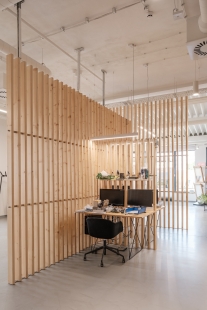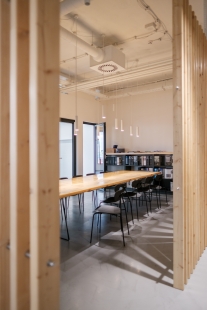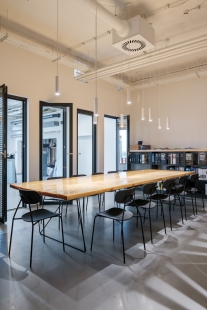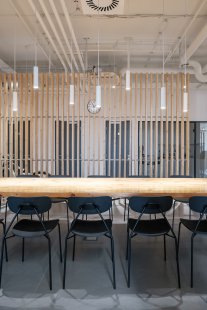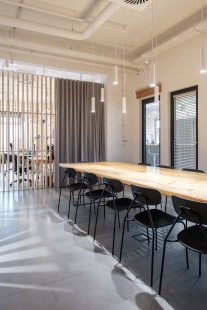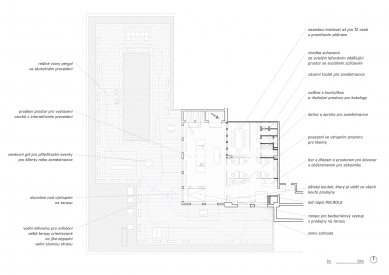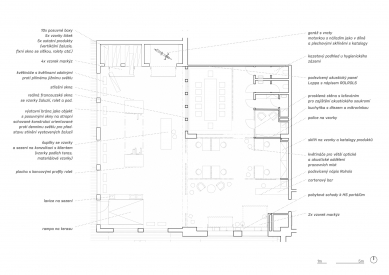
<Rolrols Store>

The architectural design of the store is divided into two main functions, which are placed along the main axis and divided into a part designated primarily for employees and a part serving to showcase products. The main axis of the space extends from the entrance of the store to the exit onto the terrace. This axis is emphasized by elements with corten decor, including the reception, a stay staircase with window sills, and exit ramps.
The interior is divided using vertical wooden slats, which define individual spaces with their specific functions. These lightweight partitions, made of spruce, allow ample light into the work areas, enabling employees to carry out their tasks in a pleasant environment. Importantly, employees have control over who moves within the interior due to their transparency, enhancing security and a sense of privacy.
For clients who wish to view products in greater numbers or with family, comfortable designer chairs are available. They also have the option to sit on the sills, which offer a direct view of the terrace with pergolas. Consultations regarding shading products take place on a large island with drawers, where all necessary materials and controls are stored. Employees have easy access to everything they need for a successful presentation of the offered assortment.
To better illustrate how individual shading products work, all products are placed directly on the store's windows. Additionally, there is a large box in the center of the store with real windows, allowing customers to explore different options and see how these products would look and function in their homes.
In the design, we utilized the existing ceiling with corrugated metal and left all necessary technology visible. The owners of Rolrols prefer an industrial style, so we worked with this technique of exposed construction. The HVAC, pipes, and brackets are selected in white, while other elements are covered in white paint, creating an interesting contrast.
Lighting from Pairam has been designed to best serve the presentation of products. The fixtures are also flexible, allowing for easy adjustment and adaptation to changes in the store layout over time. The floor is made of a practical screed suitable for clients visiting the store with strollers or coming from the outdoor environment. This type of flooring is easy to maintain, facilitating cleaning after rain or spills.
Employees remain in contact with happenings throughout the store during the day, as their workspaces are visually separated but they have enough space for consultations with assemblers.
An integral part of the store is a meeting room for the entire Rolrols team, where organizational and educational meetings are held. This room is separated by French windows, which serve to showcase their automated products. To increase privacy or quiet, the room can be completely darkened using a large curtain placed between the workstations and the meeting area. Facilities for employees include restrooms, showers, and a small kitchenette. For private calls, it is possible to close off in a room with glass doors.
Products are presented in two forms: realistically and interactively. The realistic presentation displays products in typical situations in clients' homes, such as a pergola on a terrace or an outdoor window with blinds. The interactive presentation of displayed products includes playful elements such as samples of retractable boxes or drawers. This way, customers can better imagine how these products will look and function in a home environment.
Overall, the architectural design of the store is conceived as engaging and functional, satisfying the needs of both employees and clients. The elegant design and innovative product presentation create an interesting and pleasant environment that promotes sales while reflecting the owners' desire for an industrial style.
The interior is divided using vertical wooden slats, which define individual spaces with their specific functions. These lightweight partitions, made of spruce, allow ample light into the work areas, enabling employees to carry out their tasks in a pleasant environment. Importantly, employees have control over who moves within the interior due to their transparency, enhancing security and a sense of privacy.
For clients who wish to view products in greater numbers or with family, comfortable designer chairs are available. They also have the option to sit on the sills, which offer a direct view of the terrace with pergolas. Consultations regarding shading products take place on a large island with drawers, where all necessary materials and controls are stored. Employees have easy access to everything they need for a successful presentation of the offered assortment.
To better illustrate how individual shading products work, all products are placed directly on the store's windows. Additionally, there is a large box in the center of the store with real windows, allowing customers to explore different options and see how these products would look and function in their homes.
In the design, we utilized the existing ceiling with corrugated metal and left all necessary technology visible. The owners of Rolrols prefer an industrial style, so we worked with this technique of exposed construction. The HVAC, pipes, and brackets are selected in white, while other elements are covered in white paint, creating an interesting contrast.
Lighting from Pairam has been designed to best serve the presentation of products. The fixtures are also flexible, allowing for easy adjustment and adaptation to changes in the store layout over time. The floor is made of a practical screed suitable for clients visiting the store with strollers or coming from the outdoor environment. This type of flooring is easy to maintain, facilitating cleaning after rain or spills.
Employees remain in contact with happenings throughout the store during the day, as their workspaces are visually separated but they have enough space for consultations with assemblers.
An integral part of the store is a meeting room for the entire Rolrols team, where organizational and educational meetings are held. This room is separated by French windows, which serve to showcase their automated products. To increase privacy or quiet, the room can be completely darkened using a large curtain placed between the workstations and the meeting area. Facilities for employees include restrooms, showers, and a small kitchenette. For private calls, it is possible to close off in a room with glass doors.
Products are presented in two forms: realistically and interactively. The realistic presentation displays products in typical situations in clients' homes, such as a pergola on a terrace or an outdoor window with blinds. The interactive presentation of displayed products includes playful elements such as samples of retractable boxes or drawers. This way, customers can better imagine how these products will look and function in a home environment.
Overall, the architectural design of the store is conceived as engaging and functional, satisfying the needs of both employees and clients. The elegant design and innovative product presentation create an interesting and pleasant environment that promotes sales while reflecting the owners' desire for an industrial style.
The English translation is powered by AI tool. Switch to Czech to view the original text source.
0 comments
add comment


