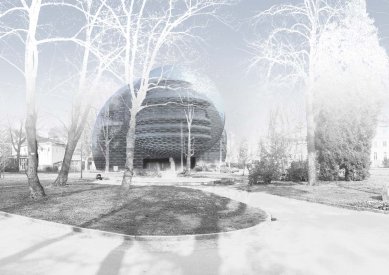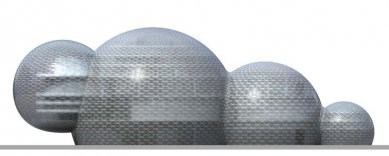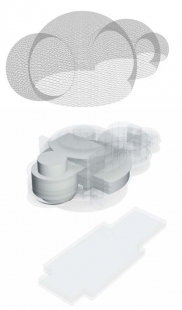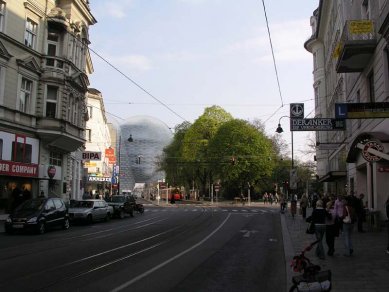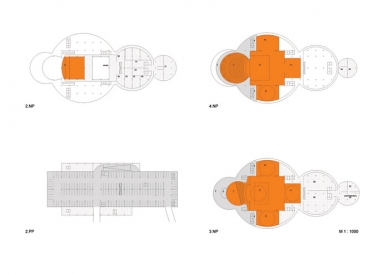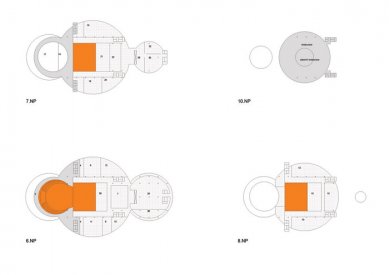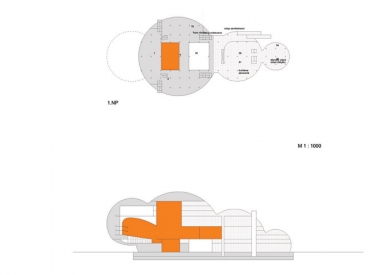
Opera project in Linz

LINZ
A city full of picturesque street scenes, framed by the Danube on one side and the railway line on the other. The open riverscape – the intimate urban space – the densely used area in front of the train station.
LOCALITY
Park – Ring Road – Railway – main city pedestrian route
The opera building is suspended on the main pedestrian route.
The opera building occupies an exclusive position - the last available one in close proximity to the historical core. It lies at the intersection of old and new, opening the pedestrian zone to the south while also being located on the city ring. It creates a striking footprint in both the structure of the city and the urban skyline – its height ranks alongside other Linz landmarks (Neuer Dom, Rathaus, Wissensturm, Hochhaus am Bahnhof). The building clearly establishes its footprint both in layout and mass within the city.
TRANSPORTATION
(The road recedes before the building. It wraps around. It leans toward the railway)
The intersection at Blumauer Platz is inadequate. Therefore, we propose diverting the traffic artery Kärntnerstr. – Blumauerstr. to a position behind the opera, so that pedestrians are prioritized and the square is not degraded to a collision zone between pedestrians and vehicles. The diverted roadway connects to Wiener Strasse at a standard T-intersection. By shifting and sloping the Blumauer Strasse toward the railway, we reach a lower level from which direct access to the underground garages is possible. In the opposite direction, access to the underground garages is provided by ramps located at the railway underneath Blumauerstrasse.
The diversion of the roadway requires a smaller radius than what is required. From experiences with urban service arteries even in larger cities, we are convinced that the proposed radius of 30 m at the ÖBB DIREKTION building is sufficient for smooth traffic flow. Furthermore, we believe that the diversion creates a high-quality and representative public area – a platform for the opera building, which is directly connected to the main pedestrian route.
The ground floor of the opera building is served by one-way traffic between the opera and existing buildings along Blumauerstrasse. This primarily includes a delivery yard for the opera (space for two articulated trucks), as well as the transportation of opera visitors by taxi and the ground-floor use of adjacent properties. In the eastern corner of the newly created square, taxi and bus spaces for audience members are proposed.
The area of the new Blumauerplatz is a representative pedestrian embarkation area for the opera, with the possibility for emergency vehicles, or festive processions to pass through.
Automotive traffic passes by the new opera building both horizontally and vertically. This means that not only pedestrians but also passersby have a unique experience from this urban-architectural intervention. And what about from the train!
The opera building is distanced and "isolated" from the railway line by the road infrastructure.
GROUND FLOOR
The ground floor of the building is clearly oriented with its public part towards the pedestrian route to the historic core – to the park. Between the opera building and the park, a new Blumauer Platz emerges.
The barrier of the tram ramp to the underground is spanned by a solid sloped surface with various height levels – providing space for gathering, production. This spanning is a significant element on the newly created Blumauer Platz and expresses communication with the cantilevered object of the Grand Foyer.
The square serves as a representative urban space with various usage possibilities. The main pedestrian route from the historic city center – Landstrasse – is diverted through the new square via Volksgarten. In the VOLKSGARTEN park, we maintain the existing trees, while we propose moving the MILCHHALLE building to a different, dignified location, for example to the center of the park as a café pavilion. The new layout of pathways gives the park greater homogeneity and a natural center of gravity. The promenade around the park is part of the pedestrian route from the center to the train station and leads to Blumauer Platz, directly to the opera building. The remaining area of the park is designed as a grassy area intersected by pathways, and in the western corner, a children's playground is proposed as a counterpart with opportunities for various shared activities. A walk through the city here, just like at Hauptplatz, begins or ends.
BUILDING
Function
The architecture is based on the operation of a theater, which is divided into four logical units.
Public area including auditorium, stage area including backstage, rehearsal rooms
- workshop area
- administrative area
The main volume of the building is defined by the size of the opera stage and its technical facilities. This floor area is translated into the spatial volume of a sphere. Further volumes of spherical shape are attached to this volume according to the functional components of the building program, forming a clear footprint of the building. Operationally, public sections are clearly separated from service and technical sections. The main and prominent element perceived from the communication pedestrian axis Main Station – Main Square is the volume of the Grand Foyer, which is oriented towards the park and the city. The inner space communicates with the surroundings through a translucent – transparent shell of spherical form. From there, access to the auditorium and potentially to the rehearsal rooms of the Bruckner Orchestra is distributed. The Grand Foyer is directly connected to the ground floor entrance hall, which also serves as a foyer for the studio theater. The open connection of the Foyers allows the building to offer maximum variability of use for accessible spaces from these foyers. Above and behind the stage, technical and service areas are designed. A restaurant located in the highest spherical segment of the opera volume is independently accessible and takes advantage of attractive views of the city.
Expression
The opera building consists of the basic solid volumes of the theater – the stage and auditorium, along with the technical and administrative support for the theater - the opera. These volumes are spanned by light membrane shells of spherical shape. This creates a spatial filter between the exterior and interior, which is used as a foyer or communication space. The solid volumes of the theater either radiate through the shells or are hidden within them. The surface of the shell reflects the city in the opera or radiates into the city.
The opera is a building with its own unique expression.
It either ignores or absorbs the passerby.
The opera is an urban – street landmark.
Timeless form
Anyone arriving or departing by train from Linz is in for an experience.
A city full of picturesque street scenes, framed by the Danube on one side and the railway line on the other. The open riverscape – the intimate urban space – the densely used area in front of the train station.
LOCALITY
Park – Ring Road – Railway – main city pedestrian route
The opera building is suspended on the main pedestrian route.
The opera building occupies an exclusive position - the last available one in close proximity to the historical core. It lies at the intersection of old and new, opening the pedestrian zone to the south while also being located on the city ring. It creates a striking footprint in both the structure of the city and the urban skyline – its height ranks alongside other Linz landmarks (Neuer Dom, Rathaus, Wissensturm, Hochhaus am Bahnhof). The building clearly establishes its footprint both in layout and mass within the city.
TRANSPORTATION
(The road recedes before the building. It wraps around. It leans toward the railway)
The intersection at Blumauer Platz is inadequate. Therefore, we propose diverting the traffic artery Kärntnerstr. – Blumauerstr. to a position behind the opera, so that pedestrians are prioritized and the square is not degraded to a collision zone between pedestrians and vehicles. The diverted roadway connects to Wiener Strasse at a standard T-intersection. By shifting and sloping the Blumauer Strasse toward the railway, we reach a lower level from which direct access to the underground garages is possible. In the opposite direction, access to the underground garages is provided by ramps located at the railway underneath Blumauerstrasse.
The diversion of the roadway requires a smaller radius than what is required. From experiences with urban service arteries even in larger cities, we are convinced that the proposed radius of 30 m at the ÖBB DIREKTION building is sufficient for smooth traffic flow. Furthermore, we believe that the diversion creates a high-quality and representative public area – a platform for the opera building, which is directly connected to the main pedestrian route.
The ground floor of the opera building is served by one-way traffic between the opera and existing buildings along Blumauerstrasse. This primarily includes a delivery yard for the opera (space for two articulated trucks), as well as the transportation of opera visitors by taxi and the ground-floor use of adjacent properties. In the eastern corner of the newly created square, taxi and bus spaces for audience members are proposed.
The area of the new Blumauerplatz is a representative pedestrian embarkation area for the opera, with the possibility for emergency vehicles, or festive processions to pass through.
Automotive traffic passes by the new opera building both horizontally and vertically. This means that not only pedestrians but also passersby have a unique experience from this urban-architectural intervention. And what about from the train!
The opera building is distanced and "isolated" from the railway line by the road infrastructure.
GROUND FLOOR
The ground floor of the building is clearly oriented with its public part towards the pedestrian route to the historic core – to the park. Between the opera building and the park, a new Blumauer Platz emerges.
The barrier of the tram ramp to the underground is spanned by a solid sloped surface with various height levels – providing space for gathering, production. This spanning is a significant element on the newly created Blumauer Platz and expresses communication with the cantilevered object of the Grand Foyer.
The square serves as a representative urban space with various usage possibilities. The main pedestrian route from the historic city center – Landstrasse – is diverted through the new square via Volksgarten. In the VOLKSGARTEN park, we maintain the existing trees, while we propose moving the MILCHHALLE building to a different, dignified location, for example to the center of the park as a café pavilion. The new layout of pathways gives the park greater homogeneity and a natural center of gravity. The promenade around the park is part of the pedestrian route from the center to the train station and leads to Blumauer Platz, directly to the opera building. The remaining area of the park is designed as a grassy area intersected by pathways, and in the western corner, a children's playground is proposed as a counterpart with opportunities for various shared activities. A walk through the city here, just like at Hauptplatz, begins or ends.
BUILDING
Function
The architecture is based on the operation of a theater, which is divided into four logical units.
Public area including auditorium, stage area including backstage, rehearsal rooms
- workshop area
- administrative area
The main volume of the building is defined by the size of the opera stage and its technical facilities. This floor area is translated into the spatial volume of a sphere. Further volumes of spherical shape are attached to this volume according to the functional components of the building program, forming a clear footprint of the building. Operationally, public sections are clearly separated from service and technical sections. The main and prominent element perceived from the communication pedestrian axis Main Station – Main Square is the volume of the Grand Foyer, which is oriented towards the park and the city. The inner space communicates with the surroundings through a translucent – transparent shell of spherical form. From there, access to the auditorium and potentially to the rehearsal rooms of the Bruckner Orchestra is distributed. The Grand Foyer is directly connected to the ground floor entrance hall, which also serves as a foyer for the studio theater. The open connection of the Foyers allows the building to offer maximum variability of use for accessible spaces from these foyers. Above and behind the stage, technical and service areas are designed. A restaurant located in the highest spherical segment of the opera volume is independently accessible and takes advantage of attractive views of the city.
Expression
The opera building consists of the basic solid volumes of the theater – the stage and auditorium, along with the technical and administrative support for the theater - the opera. These volumes are spanned by light membrane shells of spherical shape. This creates a spatial filter between the exterior and interior, which is used as a foyer or communication space. The solid volumes of the theater either radiate through the shells or are hidden within them. The surface of the shell reflects the city in the opera or radiates into the city.
The opera is a building with its own unique expression.
It either ignores or absorbs the passerby.
The opera is an urban – street landmark.
Timeless form
Anyone arriving or departing by train from Linz is in for an experience.
The English translation is powered by AI tool. Switch to Czech to view the original text source.
5 comments
add comment
Subject
Author
Date
autoři sami sobě recenzenty
iNKa_1104
03.12.06 09:42
efekty a zážitky
Kaker
07.12.06 09:21
Dotaz
Johanka
21.02.07 04:16
pozdě ale přece
robry
09.02.09 04:50
Osobni (cesky: subjektivni) dojem
takyarchitekt
10.02.09 12:10
show all comments


