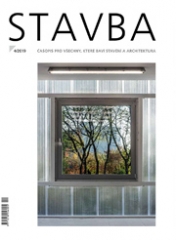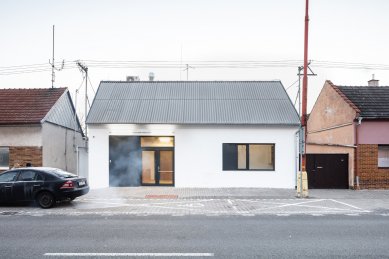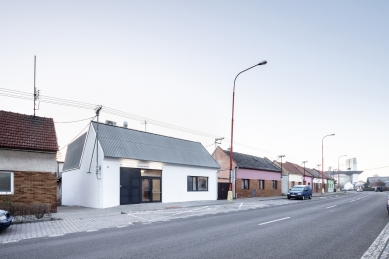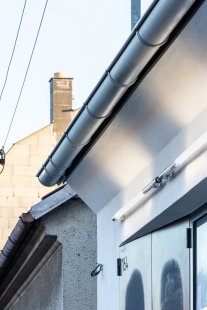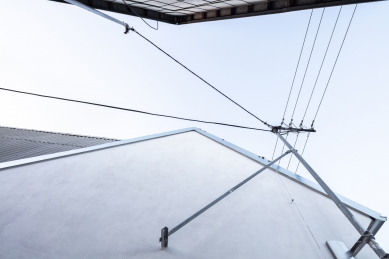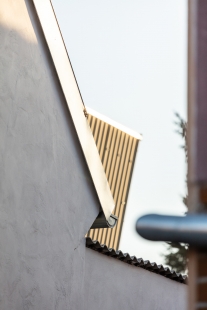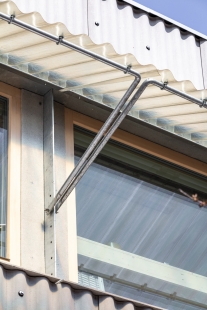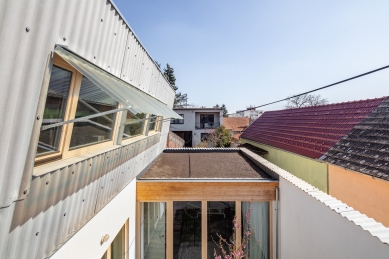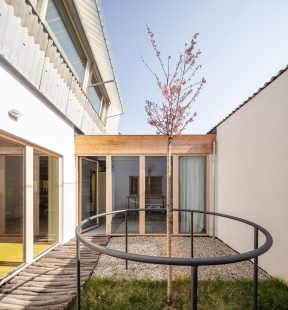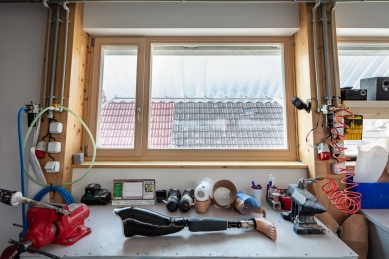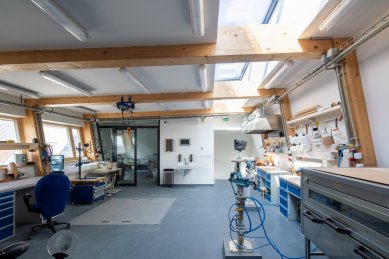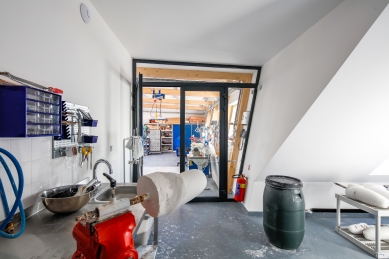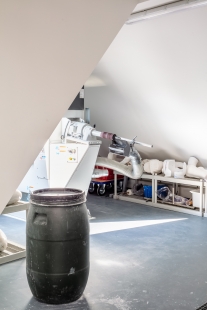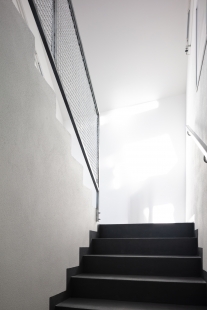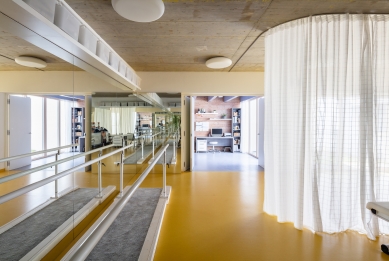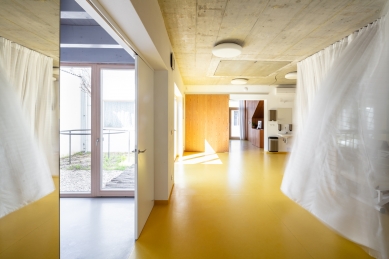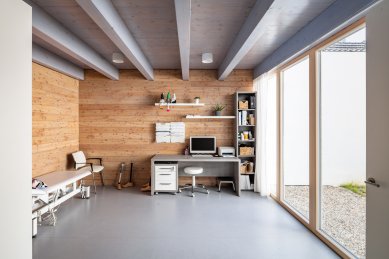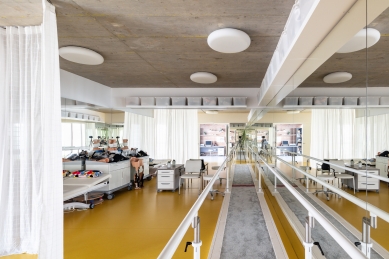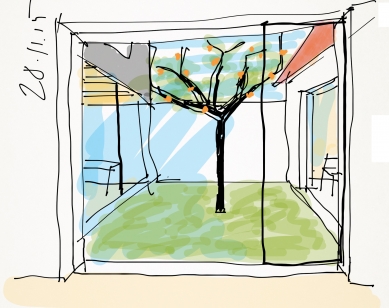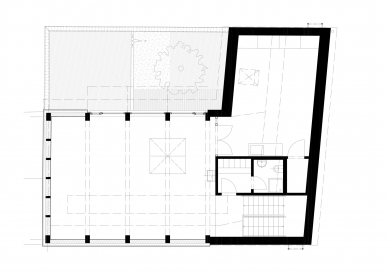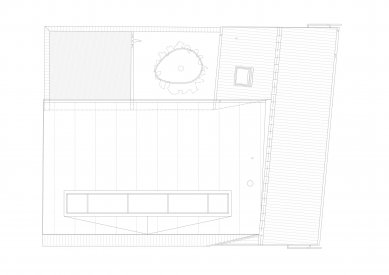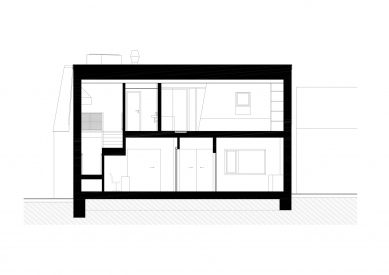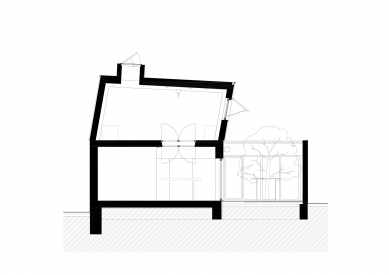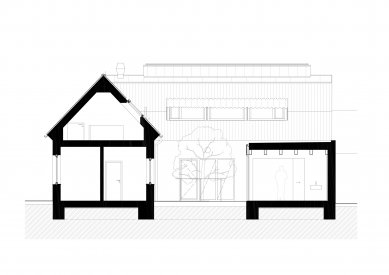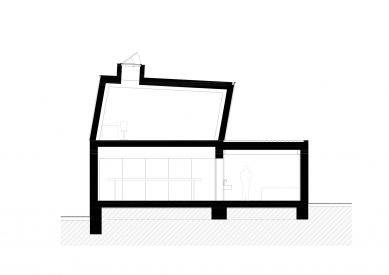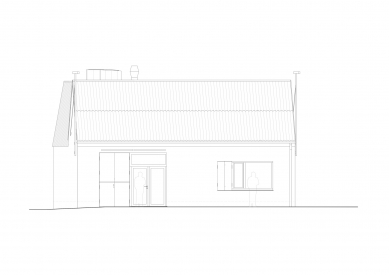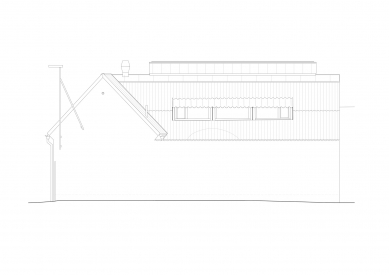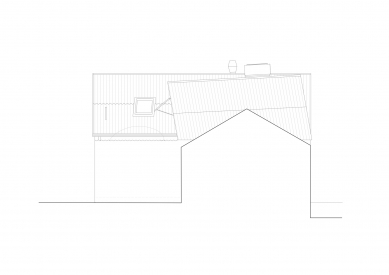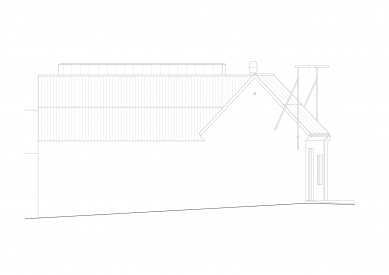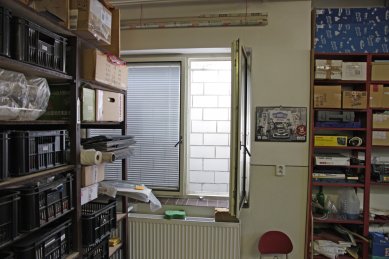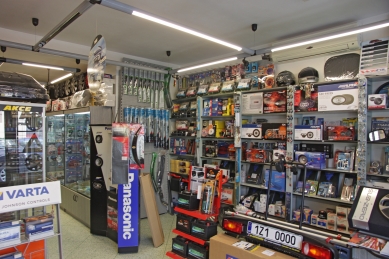
Prosthetic Center

To build its own space for a prosthetic clinic and workshop, the investor purchased a small auto repair shop in a row of single-story houses in the Old Town. The predominantly one-story houses in the area have gable roofs with ridges running along the street and a street façade featuring a passage with one or two windows. The repeatedly renovated building occupied the entire small lot that was formed by separating it from a larger structure. The exterior appearance of the new building is derived from the traditional local street layout with 'L'-shaped houses. The renovation thus preserves the existing street section of the service. By restoring the historical footprint of the courtyard wing, a small yard necessary for illuminating the interior rooms is created on the property. The ground floor houses medical facilities accessible to patients: reception, examination rooms, a gym, and an office with facilities. The addition of slanted wooden laminated frames on the upper floor serves as a workshop and plaster room. A green courtyard with a tree is used as a training path for patients. Both the street section and the courtyard extension have a roof covering made of cement-bonded fiber shingles. The walls are plastered. The street façade maintains and strengthens the traditional appearance of local houses with one main entrance and a window facing the street. The slanted enlargement of the openings allows for working with proportions and the placement of technical networks.
Rusina Frei architects
The English translation is powered by AI tool. Switch to Czech to view the original text source.
2 comments
add comment
Subject
Author
Date
...klobouk dolů...:)
Jana Rejsková
30.05.19 08:52
nechte na hlavě
Tomáš Grulich
31.05.19 07:28
show all comments


