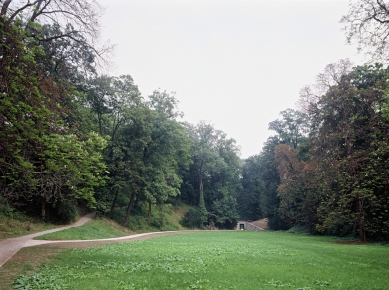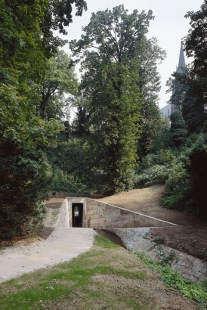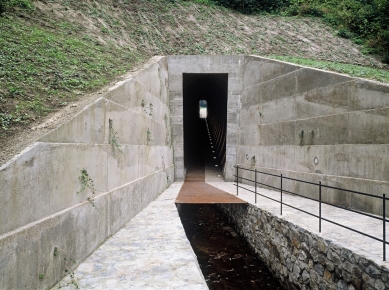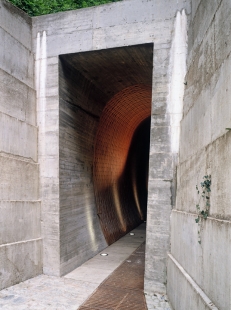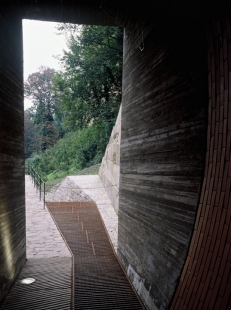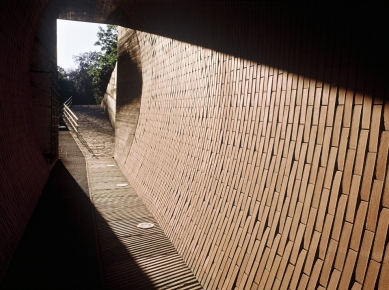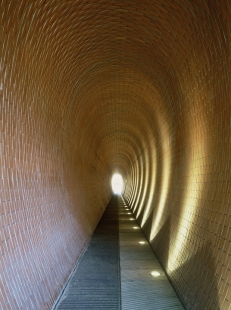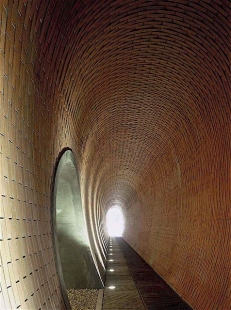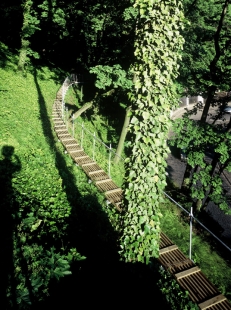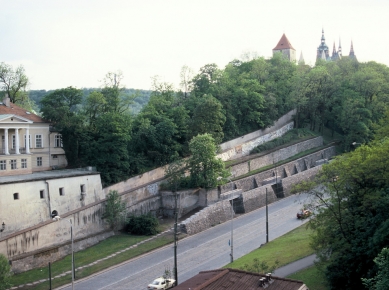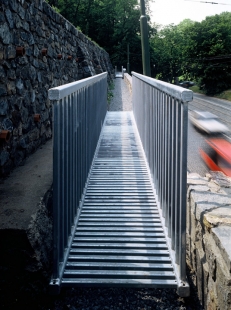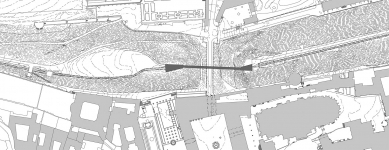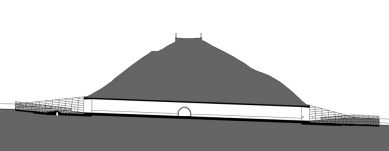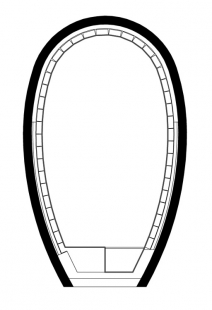
Passage through the rampart of the Powder Bridge

Urban and architectural solution
The passage through the ramp of the Powder Bridge is part of a broader plan to create an alternative access route from Klárov to the grounds of Prague Castle. The main proponent of this idea was the President of the Czech Republic Václav Havel. The first phase of the project was completed in the spring of 1999. The path allows visitors to arrive from Klárov through the stone retaining walls of Opyš along Chotková Street into the Lower Deer Moat. Furthermore, this path continues along Brusnice past the existing sidewalk, where it connects to the passage under the ramp of the Powder Bridge and beyond to the paths in the Upper Deer Moat. Thus, it is possible to reach the very end of the Upper Deer Moat, to the area known as Bažantnice, or even up to the northern gate of Prague Castle. The aim of the project is to enable pedestrian movement along the entire length of the unique natural formation of the Deer Moat and to provide access to the grounds of Prague Castle via this entirely unconventional system of paths.
The passage is routed identically to the course of the former Theresian tunnel, which carried water from Brusnice under the embankment of the Powder Bridge. The expansive approaches to the new passage are designed to facilitate a logical transition of water into (from) the existing open channel of Brusnice, while also allowing the connection of existing paths that run along the stream. The actual cross-section of the passage is designed in a relatively narrow dimension - it is, however, significantly elevated, giving it an airy impression. The longest part has an elliptical shape with the application of arch effects. The entire passage is 84 m long, with three-meter sections on each side constructed from open excavation. 78 m is made through underground excavation. The widely spreading approaches have a length of 17 - 26 m. The portals are angular in the form of elevated slightly widening rectangles.
The three-meter sections made from open excavation serve as transitional links between the angular profiles of the portals and the elliptical profile of the tunnel. The niche at the pillar of the original Powder Bridge allows access to this interesting historical relic and also offers a certain liveliness along the way.
Materials, surfaces
The predominant visual material inside the passage is sharply fired raw dark red brick, from which the walls and arch of the tunnel are constructed. The brick masonry is self-supporting.
The walkway in the tunnel is made up of half concrete prefabricates, which have a textured surface finish (fluting), and half steel grates made of rod iron with anti-slip inserts. The grates cover the channel of Brusnice, which is in the tunnel made of visually appealing water construction concrete with abrasion-resistant additives.
The three-meter-long portal sections facilitate the transition from the angular shape of the entrance openings to the elliptical profile of the tunnel. They are made of unprocessed concrete cast into timber-built formwork (collapse surface). The impression of the formwork boards is visually applied.
The niche at the exposed original pillar of the Powder Bridge has a cement plaster with a surface smoothed by steel (troweled) and its floor is covered with river pebbles. The exposed pillar has been restoratively repaired and preserved.
In the approaches of the passage, rubble stone similar to that used to construct the Brusnice bed in the Lower and Upper Moat was used to shape the channel of Brusnice and the walkways.
The retaining walls in the approaches are made of cast concrete with a coloring additive of metal shavings, and the porosity of their surface was achieved by inserted jute ropes. The walls have a relief of stepped setbacks. Additional holes for vegetation (greening) and drainage of the backfill have also been drilled into them.
The path in the Upper Deer Moat and the transition platform between the asphalt road and the stone ramp in the Lower Deer Moat have a crushed stone surface (mineral concrete).
Designer:
AP Atelier, Josef Pleskot
Kříštek, Trčka and Co. s.r.o., static office
Collaborating team:
The project was developed based on the initiative and care of President Václav Havel and involved the following collaborators at various stages of its refinement:
Čestmír Dobeš (Křístek, Trčka and Co. s.r.o.), study, project, implementation
Josef Pleskot (AP Atelier), study, project, implementation
Jana Kantorová, Jitka Svobodová (AP Atelier), study,
Jiří Trčka (AP Atelier), architectural collaboration, project, implementation
Ivo Koukol (SPH), Zdeněk Lukeš, conceptual consultation
Jiří Růžička (Metroprojekt Praha, a.s.), project - special statics, implementation
Zdeněk Rudolf (AP Atelier), project and construction solution
Jaroslav Langer (Kříštek, Trčka and Co. s.r.o.) project - statics
Kurt Gebauer (sculptor), artistic collaboration, implementation of sculptures
Isabela Grosseová (AP Atelier), artistic collaboration
Water management - (SÚPR) Josef Chmelka, Michal Chramosta
Electrical - Bohumír Flégl
Landscaping - Eva Vízková
Fire protection - Vlastimil Počta
Engineering - R+V, Vladimíra Růžičková, Hana Vávrová
The passage through the ramp of the Powder Bridge is part of a broader plan to create an alternative access route from Klárov to the grounds of Prague Castle. The main proponent of this idea was the President of the Czech Republic Václav Havel. The first phase of the project was completed in the spring of 1999. The path allows visitors to arrive from Klárov through the stone retaining walls of Opyš along Chotková Street into the Lower Deer Moat. Furthermore, this path continues along Brusnice past the existing sidewalk, where it connects to the passage under the ramp of the Powder Bridge and beyond to the paths in the Upper Deer Moat. Thus, it is possible to reach the very end of the Upper Deer Moat, to the area known as Bažantnice, or even up to the northern gate of Prague Castle. The aim of the project is to enable pedestrian movement along the entire length of the unique natural formation of the Deer Moat and to provide access to the grounds of Prague Castle via this entirely unconventional system of paths.
The passage is routed identically to the course of the former Theresian tunnel, which carried water from Brusnice under the embankment of the Powder Bridge. The expansive approaches to the new passage are designed to facilitate a logical transition of water into (from) the existing open channel of Brusnice, while also allowing the connection of existing paths that run along the stream. The actual cross-section of the passage is designed in a relatively narrow dimension - it is, however, significantly elevated, giving it an airy impression. The longest part has an elliptical shape with the application of arch effects. The entire passage is 84 m long, with three-meter sections on each side constructed from open excavation. 78 m is made through underground excavation. The widely spreading approaches have a length of 17 - 26 m. The portals are angular in the form of elevated slightly widening rectangles.
The three-meter sections made from open excavation serve as transitional links between the angular profiles of the portals and the elliptical profile of the tunnel. The niche at the pillar of the original Powder Bridge allows access to this interesting historical relic and also offers a certain liveliness along the way.
Materials, surfaces
The predominant visual material inside the passage is sharply fired raw dark red brick, from which the walls and arch of the tunnel are constructed. The brick masonry is self-supporting.
The walkway in the tunnel is made up of half concrete prefabricates, which have a textured surface finish (fluting), and half steel grates made of rod iron with anti-slip inserts. The grates cover the channel of Brusnice, which is in the tunnel made of visually appealing water construction concrete with abrasion-resistant additives.
The three-meter-long portal sections facilitate the transition from the angular shape of the entrance openings to the elliptical profile of the tunnel. They are made of unprocessed concrete cast into timber-built formwork (collapse surface). The impression of the formwork boards is visually applied.
The niche at the exposed original pillar of the Powder Bridge has a cement plaster with a surface smoothed by steel (troweled) and its floor is covered with river pebbles. The exposed pillar has been restoratively repaired and preserved.
In the approaches of the passage, rubble stone similar to that used to construct the Brusnice bed in the Lower and Upper Moat was used to shape the channel of Brusnice and the walkways.
The retaining walls in the approaches are made of cast concrete with a coloring additive of metal shavings, and the porosity of their surface was achieved by inserted jute ropes. The walls have a relief of stepped setbacks. Additional holes for vegetation (greening) and drainage of the backfill have also been drilled into them.
The path in the Upper Deer Moat and the transition platform between the asphalt road and the stone ramp in the Lower Deer Moat have a crushed stone surface (mineral concrete).
Designer:
AP Atelier, Josef Pleskot
Kříštek, Trčka and Co. s.r.o., static office
Collaborating team:
The project was developed based on the initiative and care of President Václav Havel and involved the following collaborators at various stages of its refinement:
Čestmír Dobeš (Křístek, Trčka and Co. s.r.o.), study, project, implementation
Josef Pleskot (AP Atelier), study, project, implementation
Jana Kantorová, Jitka Svobodová (AP Atelier), study,
Jiří Trčka (AP Atelier), architectural collaboration, project, implementation
Ivo Koukol (SPH), Zdeněk Lukeš, conceptual consultation
Jiří Růžička (Metroprojekt Praha, a.s.), project - special statics, implementation
Zdeněk Rudolf (AP Atelier), project and construction solution
Jaroslav Langer (Kříštek, Trčka and Co. s.r.o.) project - statics
Kurt Gebauer (sculptor), artistic collaboration, implementation of sculptures
Isabela Grosseová (AP Atelier), artistic collaboration
Water management - (SÚPR) Josef Chmelka, Michal Chramosta
Electrical - Bohumír Flégl
Landscaping - Eva Vízková
Fire protection - Vlastimil Počta
Engineering - R+V, Vladimíra Růžičková, Hana Vávrová
The English translation is powered by AI tool. Switch to Czech to view the original text source.
4 comments
add comment
Subject
Author
Date
...
Daniel John
02.10.08 10:00
...
A.J.K.
02.10.08 11:55
to jo,
Vích
03.10.08 11:56
...
Katka Jarošová
01.07.09 02:42
show all comments


