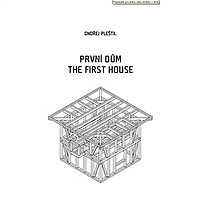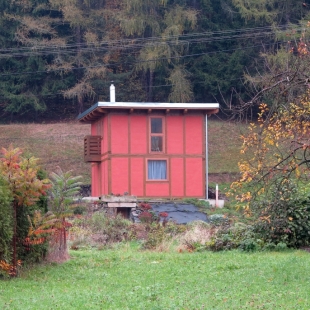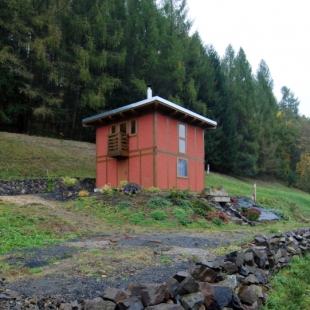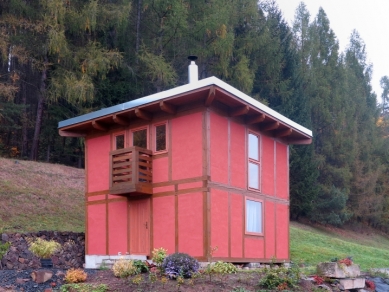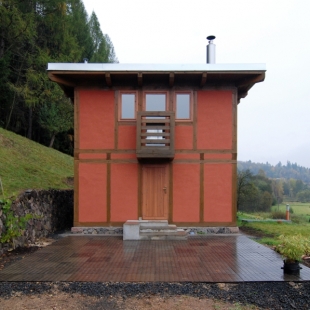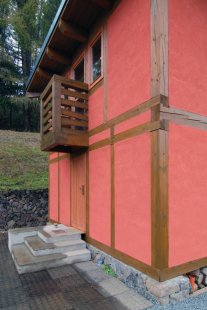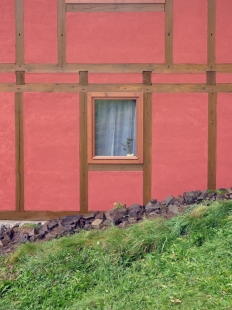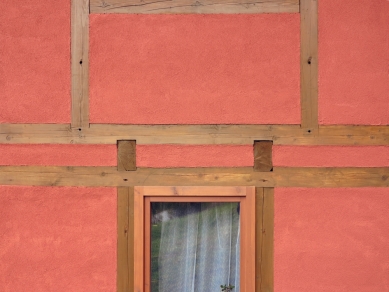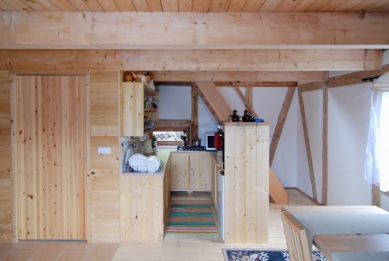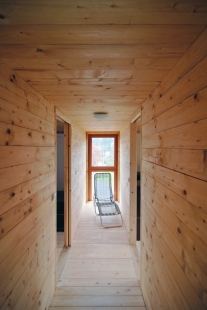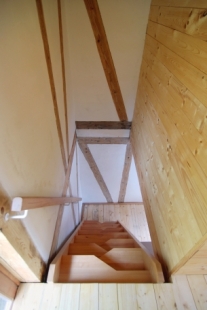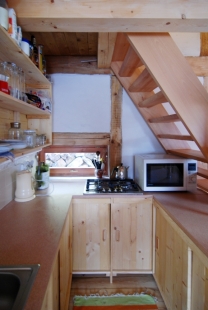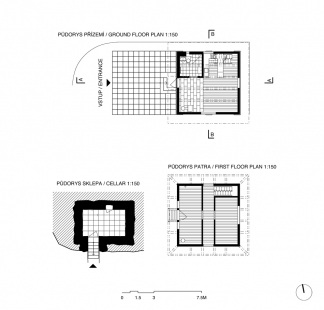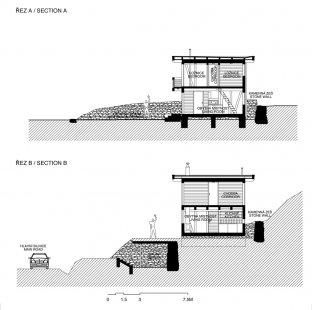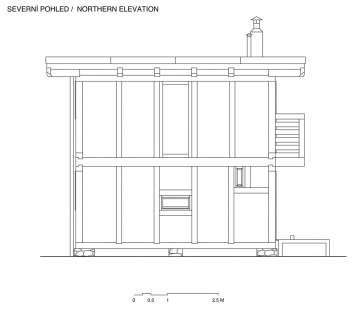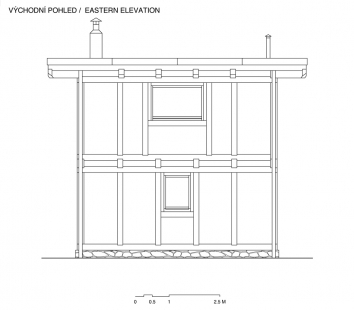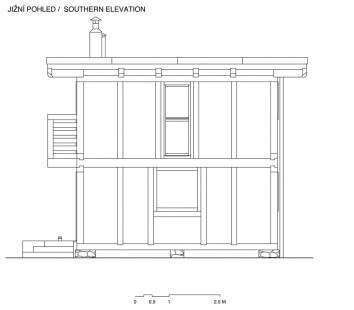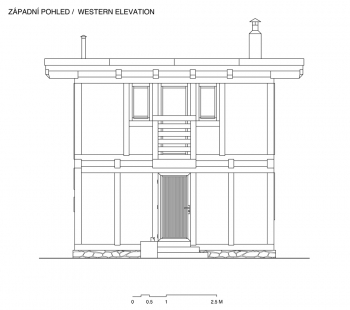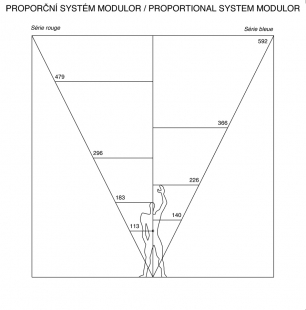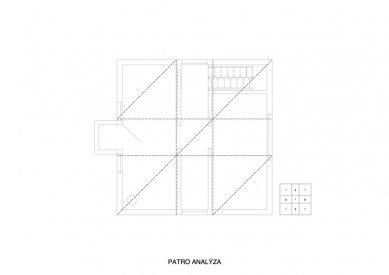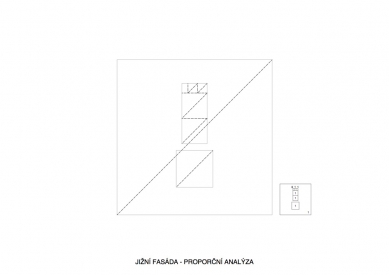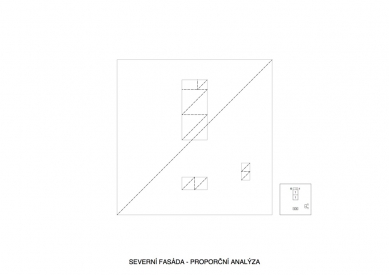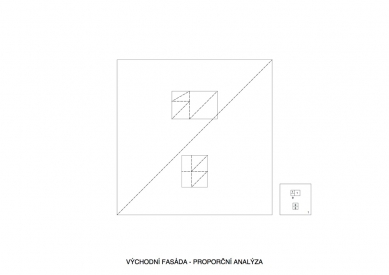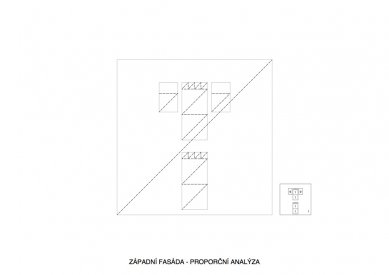
The First house

Author-designed and built in a DIY manner, "The First house," is Ondřej Pleštil's first work in Bořkov near Semily, Czech Republic. This prototype of minimal housing was constructed for an investor and conform to her limited sources of funding. The house is designed and realized in accordance with Le Corbusier´s "The Modulor," a proportional system based on the golden section and ideal proportions of the human body. The two-story traditional timbered construction is filled with a mixture made of sawdust and crushed newspaper. Stone masonry is done gravitationally without using mortar. Carpentry is made traditionally. Metal connections are rarely used. The terrace of the house is an allusion to the former hallmark of the „Ještěd“ supermarket of nearby city, Liberec. The famous studio, SIAL, designed it in the 1970s. Concrete tiles were rescued right before the demolition in 2009 and reused in this project.
39 comments
add comment
Subject
Author
Date
tak přece jen......
pavlína
27.11.12 01:06
...
Daniel John
27.11.12 03:31
Cesta architekta
Petr Šmídek
27.11.12 08:28
...rozpaky...
S. Kuchovský
27.11.12 10:59
Modulor
Dr.Lusciniol
28.11.12 12:54
show all comments


