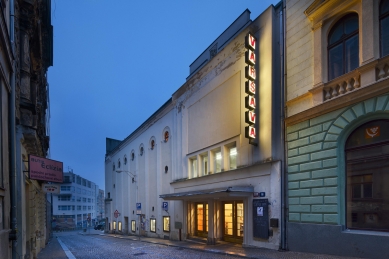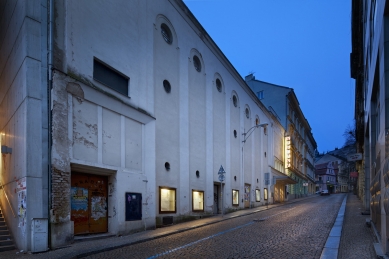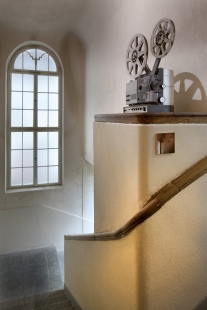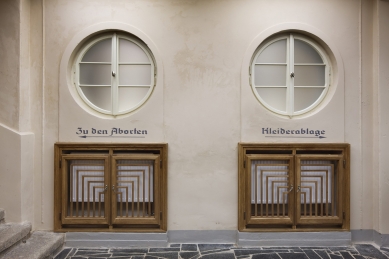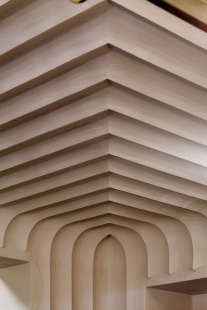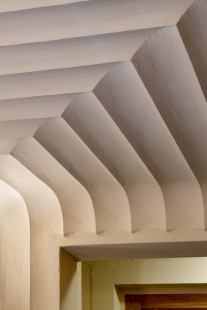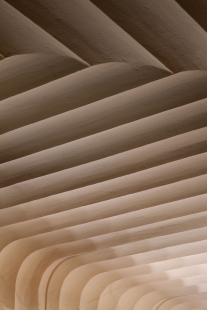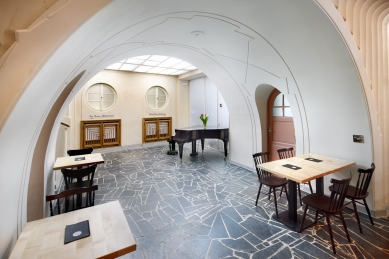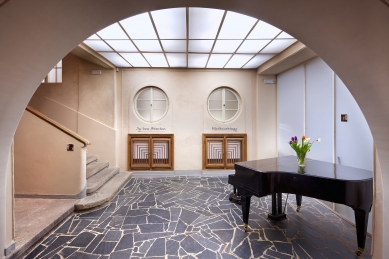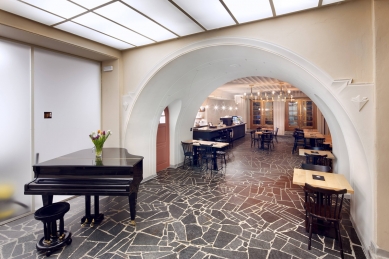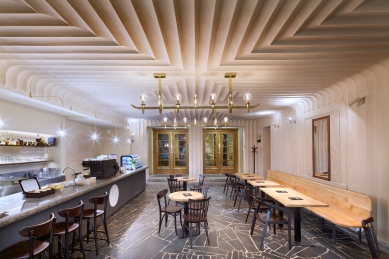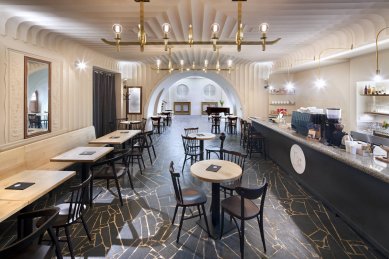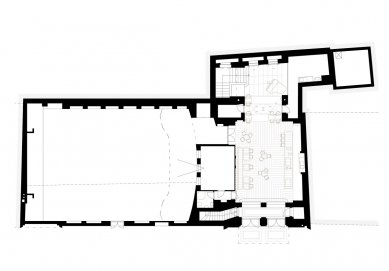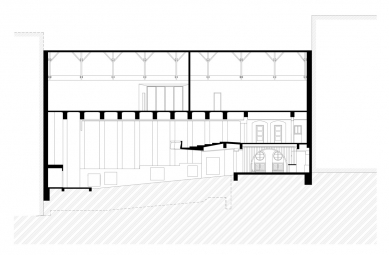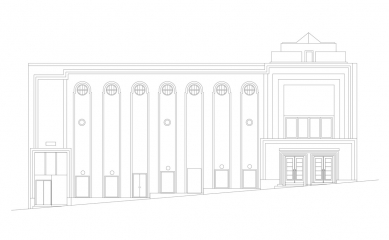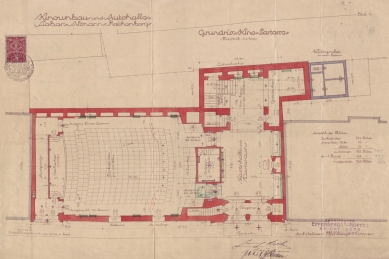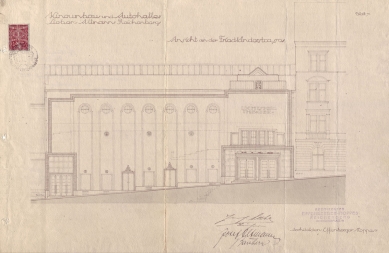
Kinokavárna
Reconstruction of the foyer of cinema Varšava in Liberec

The establishment of the "Kinokavárna" in the Varšava cinema in Liberec is the result of civic activity that seeks to restore the dilapidated building of the last stone cinema in Liberec and create a community house within it. The beautiful building was designed in 1922 by Liberec’s German architects Effenberger and Noppes in the then fashionable art-deco style. The investor was the enlightened businessman Franz Sieber. The three-story, partially basement building follows the slope of Frýdlantská Street and cleverly connects two floors of differing height levels of Mariánská and Frýdlantská Streets. The first two floors served the cinema, while the attic housed a car repair shop. This progressive functional model was inspired by American examples. Throughout the 20th century, the building underwent several reconstructions in the context of significant political changes that the main city of the then Sudetenland, Reichenberg, experienced, most notably in the 1960s. Decorative elements on the facade were removed, functional systems for natural ventilation were insensitively bricked up, leading to further often irreversible damage. The result was an unflattering state of construction and technology, underscored by the closure of the cinema in 2008 when the city of Liberec ceased subsidizing its operations due to its commercial failure in competition with newly constructed multiplexes.
In 2012, amidst the atmosphere where the city of Liberec wanted to sell the last stone cinema in town, a group of engaged citizens formed, founding the association "Zachraňme kino Varšava" (Save the Varšava Cinema). Although they unfortunately could not prevent the complete sale, the upper part of the building, the Maškovka pizzeria, was sold, while the lower part of the building - the cinema hall, foyer, and balcony were rented by the association from the city of Liberec, which began to operate the cinema under provisional conditions, with no heating, the technical infrastructure in a state of emergency, and all the wooden structures in the hall attacked by wood-decomposing fungus, while preparing for reconstruction work. The city council decided to allocate part of the money received from the sale of the restaurant, of 1.8 million CZK, for the reconstruction of the cinema building. The city of Liberec, in cooperation with the association, organized a public contract for the repair of the foyer. Unfortunately, the amount was far from sufficient, and thus the reconstruction was completed with significant support from other entities. In addition to financial assistance, there were sponsorship donations, as well as the tremendous commitment of dozens of volunteers which led the work to completion.
Three out of five members of the association are practicing architects who developed the plans for the reconstruction of the foyer into a café. From the beginning, the entire project was built on the effort to connect the old with the new and add a qualitatively corresponding layer to the cultivated interwar architectural structure. It was necessary to remove harmful deposits from the past, while at the same time, the intention was to preserve all that was valuable from the past that remained and finally add entirely contemporary elements to the architectural work. Thus, walls that obstructed ventilation to the English courtyards were removed, and friezes on the walls were restored. The delicate play of arches on the ceiling was crowned with original refurbished light fixtures found under the stage. The centerpiece of the café space became a massive bar with a top made from eight-centimeter thick Liberec granite, and new massive oak doors with brass elements and glass facets presented a friendly face to passersby at the street level. All work was carried out with maximum regard for the spirit of the building, which permeates both the whole and its individual details.
The effort was to learn from history, not to adore it, nor to deny it. The reconstruction thus enriched the historical architectural work with contemporary elements and aimed to avoid common debased construction interventions we often witness today at both construction and architectural-artistic levels. A large part of the construction and design work was completed thanks to the enormous effort of dozens of volunteers who worked without any fee. Their commitment to the cause confirms the civic demand for the meaningful existence of a community house in the city where they live.
Participants in the implementation during voluntary brigades: Tereza Bartošová, Vít Beneš, František Bielik, Marie Čáslavská, Petra Dobešová, Jana Dřevěná, Zdeněk Dřevěný, Pavel Exner, Martina Fišerová, Anna Fürstová, Barča Havrdová, Kateřina Hejralová, Rudolf Hůlka, Jiří Hořínek, Tobiáš Hrabec, Sára Kordová, Jiří Kozák, Wojciech Lesiak, Tereza Lešniovská, Jiří Novotný, Jan Novák, Jan Odvárka, Martin Odvárka, Vanessa Paskovská, Ondřej Pchálek, Pavel Petr, Lenka Procházková, Michal Prokop, Tomáš Prokop, Jitka Proušková, Kája Pánková, Anežka Straková, Tomáš Stránský, Věra Střižíková, Verča Sulková, Kamil Jan Svoboda, Ondřej Synek, Markéta Tůmová, Anna Volková, Tomáš Votoček, Jan Vrabec, Anna Žihlová
In 2012, amidst the atmosphere where the city of Liberec wanted to sell the last stone cinema in town, a group of engaged citizens formed, founding the association "Zachraňme kino Varšava" (Save the Varšava Cinema). Although they unfortunately could not prevent the complete sale, the upper part of the building, the Maškovka pizzeria, was sold, while the lower part of the building - the cinema hall, foyer, and balcony were rented by the association from the city of Liberec, which began to operate the cinema under provisional conditions, with no heating, the technical infrastructure in a state of emergency, and all the wooden structures in the hall attacked by wood-decomposing fungus, while preparing for reconstruction work. The city council decided to allocate part of the money received from the sale of the restaurant, of 1.8 million CZK, for the reconstruction of the cinema building. The city of Liberec, in cooperation with the association, organized a public contract for the repair of the foyer. Unfortunately, the amount was far from sufficient, and thus the reconstruction was completed with significant support from other entities. In addition to financial assistance, there were sponsorship donations, as well as the tremendous commitment of dozens of volunteers which led the work to completion.
Three out of five members of the association are practicing architects who developed the plans for the reconstruction of the foyer into a café. From the beginning, the entire project was built on the effort to connect the old with the new and add a qualitatively corresponding layer to the cultivated interwar architectural structure. It was necessary to remove harmful deposits from the past, while at the same time, the intention was to preserve all that was valuable from the past that remained and finally add entirely contemporary elements to the architectural work. Thus, walls that obstructed ventilation to the English courtyards were removed, and friezes on the walls were restored. The delicate play of arches on the ceiling was crowned with original refurbished light fixtures found under the stage. The centerpiece of the café space became a massive bar with a top made from eight-centimeter thick Liberec granite, and new massive oak doors with brass elements and glass facets presented a friendly face to passersby at the street level. All work was carried out with maximum regard for the spirit of the building, which permeates both the whole and its individual details.
The effort was to learn from history, not to adore it, nor to deny it. The reconstruction thus enriched the historical architectural work with contemporary elements and aimed to avoid common debased construction interventions we often witness today at both construction and architectural-artistic levels. A large part of the construction and design work was completed thanks to the enormous effort of dozens of volunteers who worked without any fee. Their commitment to the cause confirms the civic demand for the meaningful existence of a community house in the city where they live.
Participants in the implementation during voluntary brigades: Tereza Bartošová, Vít Beneš, František Bielik, Marie Čáslavská, Petra Dobešová, Jana Dřevěná, Zdeněk Dřevěný, Pavel Exner, Martina Fišerová, Anna Fürstová, Barča Havrdová, Kateřina Hejralová, Rudolf Hůlka, Jiří Hořínek, Tobiáš Hrabec, Sára Kordová, Jiří Kozák, Wojciech Lesiak, Tereza Lešniovská, Jiří Novotný, Jan Novák, Jan Odvárka, Martin Odvárka, Vanessa Paskovská, Ondřej Pchálek, Pavel Petr, Lenka Procházková, Michal Prokop, Tomáš Prokop, Jitka Proušková, Kája Pánková, Anežka Straková, Tomáš Stránský, Věra Střižíková, Verča Sulková, Kamil Jan Svoboda, Ondřej Synek, Markéta Tůmová, Anna Volková, Tomáš Votoček, Jan Vrabec, Anna Žihlová
The English translation is powered by AI tool. Switch to Czech to view the original text source.
3 comments
add comment
Subject
Author
Date
1*
Radek Horyna
07.08.15 11:31
Blahopřání
Zdeněk Skála
10.08.15 09:46
...
Tomáš
13.08.15 04:50
show all comments


