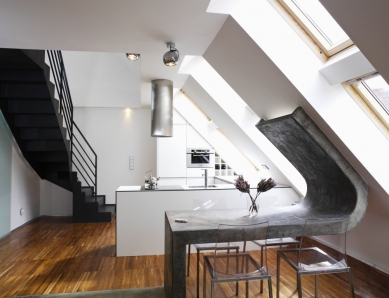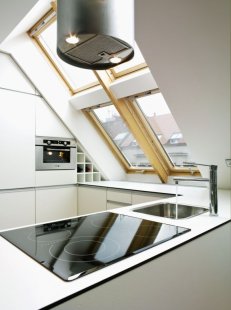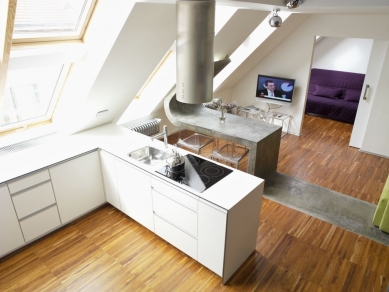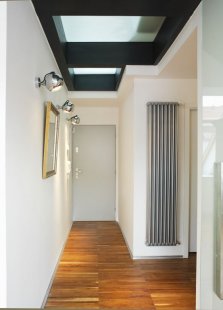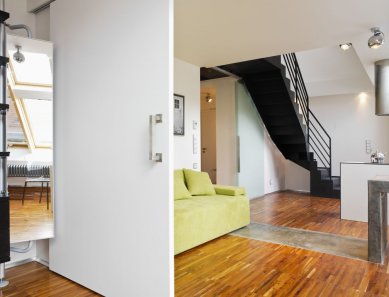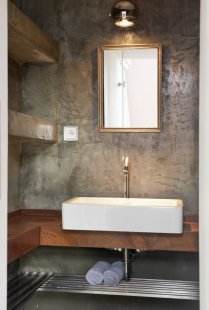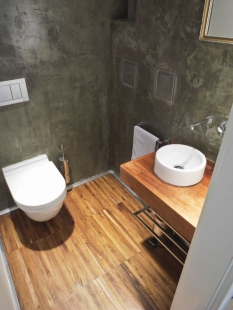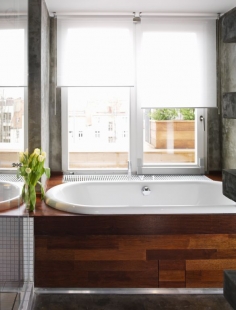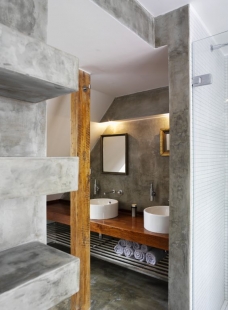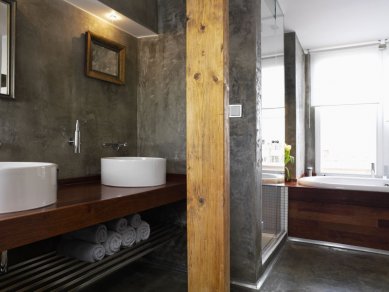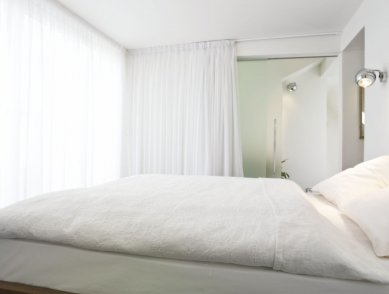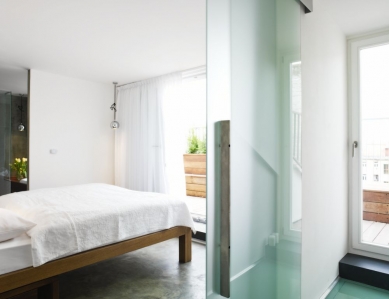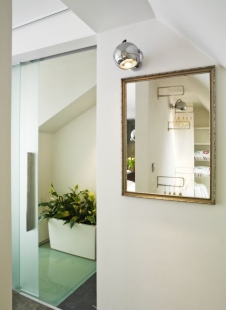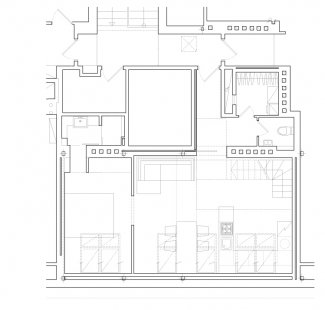
Penthouse apartment in Dejvice

 |
Originally, a large living space with a bedroom upstairs was planned. During construction, at the client's request, the layout was modified. An additional bedroom with a bathroom was created at the back of the living room.
The task was to create a modern, bright, airy apartment with distinctive elements. This was achieved by using a number of window openings - a double row of skylights on the lower floor and sliding glass walls on the upper floor. To maximize the ventilation of the interior, we connected the individual rooms with glass sliding doors and light-colored paintings. Additionally, a glass ceiling in the upper corridor allows light from the terrace window to brighten the space.
In contrast to these clean white surfaces, we installed retro-style cast iron radiators, industrial light fixtures, and particularly a polished concrete screed, which we used for walls and floors in the bathrooms as well as for the solid dining table. The curve of the table corresponds with the rounding of the floor, which we designed from teak industrial mosaic. The table is completed with a recessed light fixture for illuminating the ceiling in the dining room.
From the upstairs bedroom, we created access to the terrace, both from the bedroom - through a three-part sliding window, and a separate entrance from the corridor, so that the privacy of the bedroom remains intact from visitors. To soften the effect of the rough cement screed floors in the bedroom, we added light curtains across two entire walls. The lightweight fabric ensures a sense of privacy, both from views from the terrace and courtyard, as well as from the adjacent separate corridor to the terrace.
The bathtub in the upper - private bathroom is placed against the window sill, allowing for a sunlit bath during the summer months.
The English translation is powered by AI tool. Switch to Czech to view the original text source.
11 comments
add comment
Subject
Author
Date
ano!
robert.zolak
06.06.08 12:36
je dobre
hetzer
06.06.08 02:12
stierky
robert.zolak
06.06.08 07:36
beton
Věra
06.06.08 11:10
krása
rubii
11.06.08 01:59
show all comments


