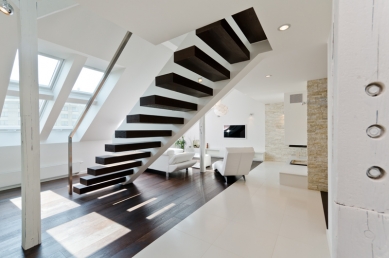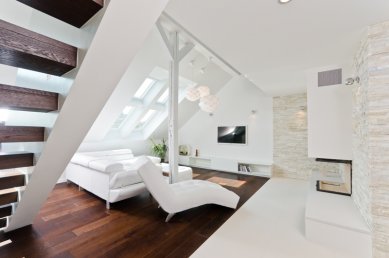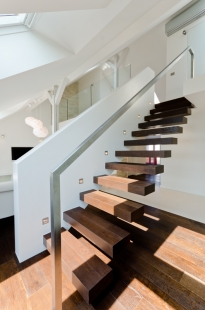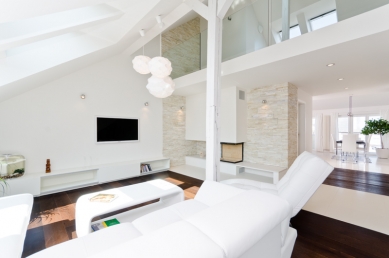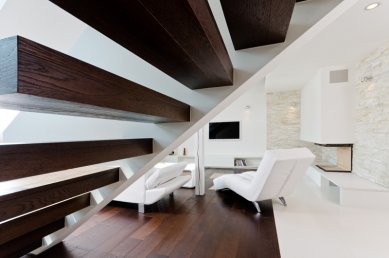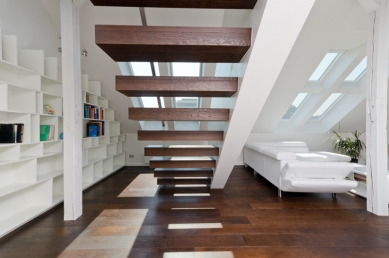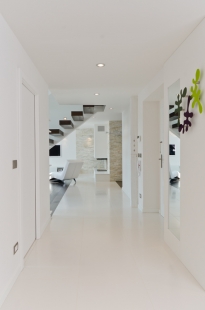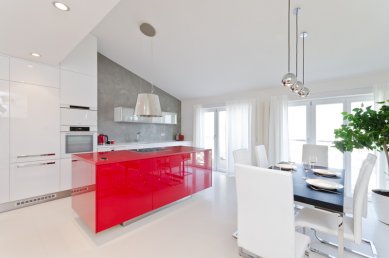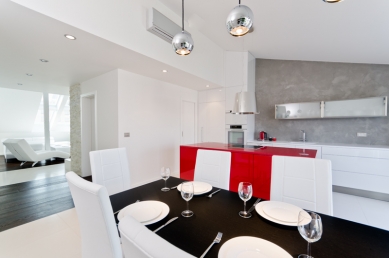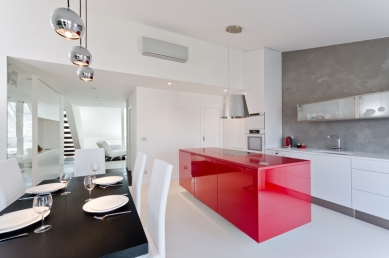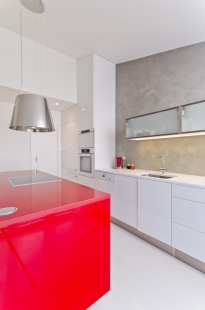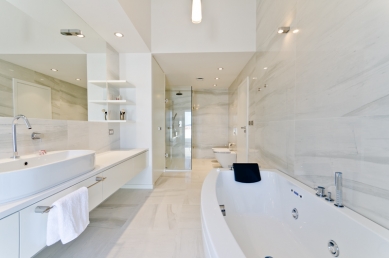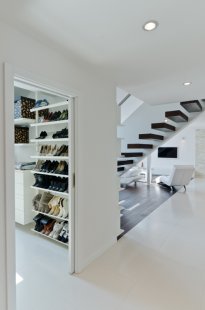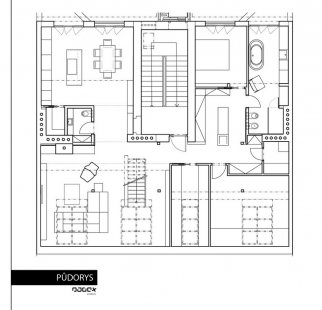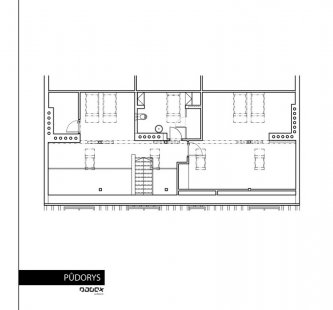
Soil conversion on Evropská

Disposition - it is a two-story attic apartment. We only made cosmetic adjustments to the original design, the main intervention was the enlargement of the main bathroom. By extending it to the facade, we gained access to natural light and a small terrace. The bedroom, which was very generous in the original layout, was reduced to the necessary minimum. A great emphasis was placed on storage space. Opposite the apartment entrance is a closed dressing room, and in front of the bedroom, there is another dressing room open to the space. In the second half of the apartment, there is a living room with a fireplace and a staircase to the upper floor. The kitchen with a dining area is visually separated by a strip in the floor. There is access to the second terrace from the kitchen.
Living Room – the main feature is the staircase in the space leading to the upper floor. Since the living room is located immediately at the entrance to the apartment, we chose a cantilevered staircase with one solid railing. This achieved an optical closure of the living room while maintaining the airiness of the entire space. The main supporting structure is hidden in a solid block of railing from which individual wooden steps are cantilevered. Next to the library, space has been chosen for a large bookcase (which will be filled in the future). A fireplace with an insert and stone cladding is placed in the living room. The cladding continues to the upper floor.
Kitchen with Dining Area – this space is visually separated by a wooden strip in the floor. The kitchen itself is dominated by a red cooking island. The base of the island is intentionally set back inward, which enhances the lightness of the entire mass and creates the impression that it is floating. There is a pantry accessible from the kitchen. French windows are placed in the kitchen. One of them (the one that does not lead to the terrace) has a railing made of steel mesh in a frame. This solution is very easy to maintain (unlike glass, which we only choose for the exterior in exceptional cases), does not obstruct the view, and preserves lightness.
Bathroom – the main bathroom is generously sized and is divided into two parts. One part, open to the truss and with access to the terrace, is equipped with a bathtub and a sink on a long countertop with drawers. The bathtub has a view from the window. The second, more intimate part is located under a lowered ceiling and features a large walk-in shower and a toilet with a bidet. The walls are finished in marble cladding.
Dressing Room – there are two dressing rooms in the apartment, one of which is a closed room with an open wardrobe system, primarily for outerwear and shoes, as well as for sports and travel. The second open dressing room is located before the entrance to the bathroom and bedroom. It consists of a series of built-in wardrobes. In the middle of this space is a double-sided dresser with drawers and hooks for handbags.
Color Scheme – for the entire apartment, a basic color combination of predominating white with accents of dark wood was chosen. According to the individual parts of the apartment, strips of dark wood flooring and cream large-format tiles were selected. The only colored element in the entire interior is the cooking island. The wall cladding near the fireplace is again chosen in the lightest shade of natural stone.
Living Room – the main feature is the staircase in the space leading to the upper floor. Since the living room is located immediately at the entrance to the apartment, we chose a cantilevered staircase with one solid railing. This achieved an optical closure of the living room while maintaining the airiness of the entire space. The main supporting structure is hidden in a solid block of railing from which individual wooden steps are cantilevered. Next to the library, space has been chosen for a large bookcase (which will be filled in the future). A fireplace with an insert and stone cladding is placed in the living room. The cladding continues to the upper floor.
Kitchen with Dining Area – this space is visually separated by a wooden strip in the floor. The kitchen itself is dominated by a red cooking island. The base of the island is intentionally set back inward, which enhances the lightness of the entire mass and creates the impression that it is floating. There is a pantry accessible from the kitchen. French windows are placed in the kitchen. One of them (the one that does not lead to the terrace) has a railing made of steel mesh in a frame. This solution is very easy to maintain (unlike glass, which we only choose for the exterior in exceptional cases), does not obstruct the view, and preserves lightness.
Bathroom – the main bathroom is generously sized and is divided into two parts. One part, open to the truss and with access to the terrace, is equipped with a bathtub and a sink on a long countertop with drawers. The bathtub has a view from the window. The second, more intimate part is located under a lowered ceiling and features a large walk-in shower and a toilet with a bidet. The walls are finished in marble cladding.
Dressing Room – there are two dressing rooms in the apartment, one of which is a closed room with an open wardrobe system, primarily for outerwear and shoes, as well as for sports and travel. The second open dressing room is located before the entrance to the bathroom and bedroom. It consists of a series of built-in wardrobes. In the middle of this space is a double-sided dresser with drawers and hooks for handbags.
Color Scheme – for the entire apartment, a basic color combination of predominating white with accents of dark wood was chosen. According to the individual parts of the apartment, strips of dark wood flooring and cream large-format tiles were selected. The only colored element in the entire interior is the cooking island. The wall cladding near the fireplace is again chosen in the lightest shade of natural stone.
The English translation is powered by AI tool. Switch to Czech to view the original text source.
0 comments
add comment


