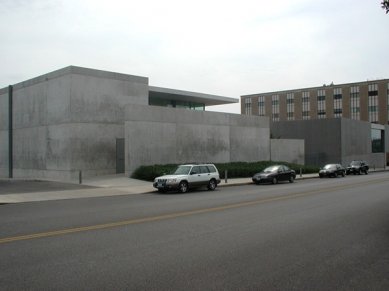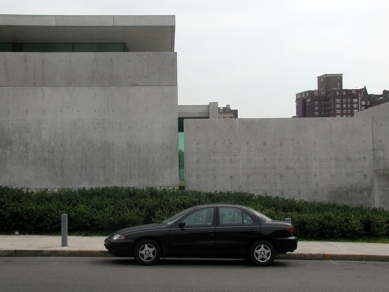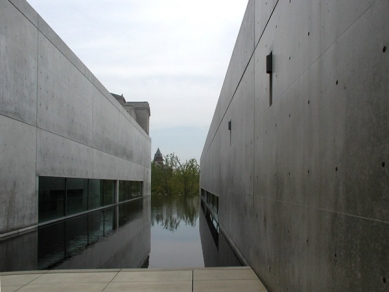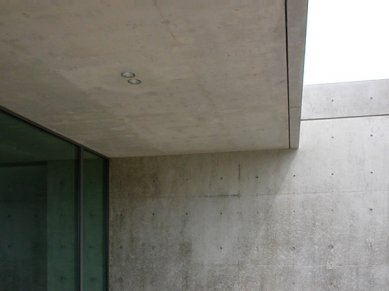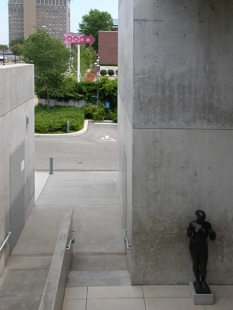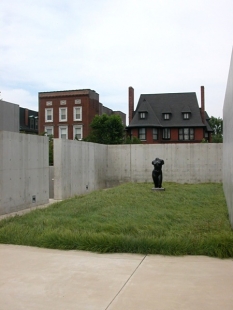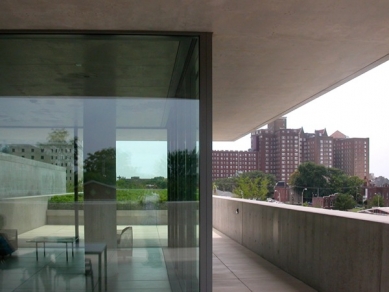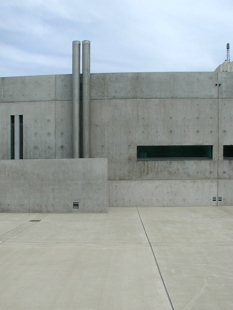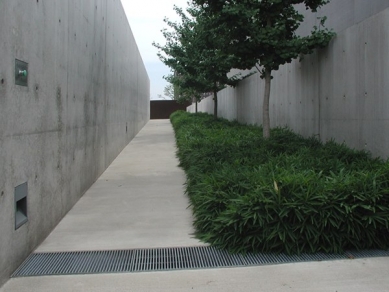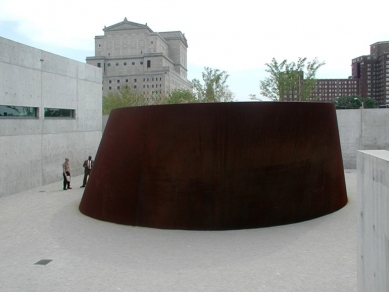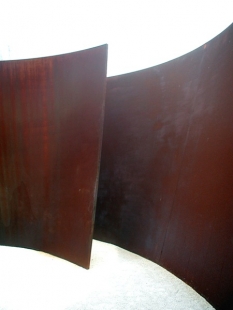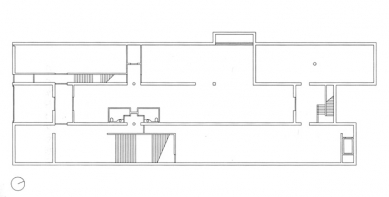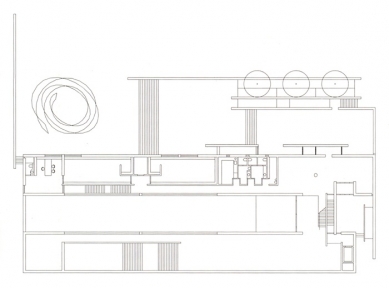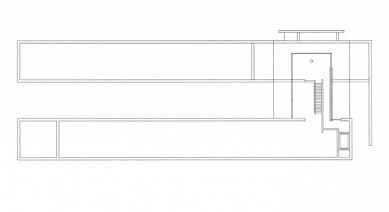
Pulitzer Foundation for the Arts

Professor Jim Lutz, an architect and lecturer at the University of Memphis, invited me on a trip to St. Louis, the capital of the state of Missouri in the USA. This took place in July 2004, during my stay in the USA, and in the end, a total of five of us went on a day trip from our temporary location in Memphis, Tennessee. The destination was clear from the start: two modern buildings with the same function, neighboring each other, yet having different owners and creators.
The first of them is the Pulitzer Arts Foundation by Japanese architect Tadao Ando. This is the first realization of this architect in the United States. Currently, there are already several of his works in the USA.
Emily and Joseph Pulitzer decided in 1989 to renovate and expand the existing building in which the foundation was located. In 1990, they approached Tadao Ando as the project architect. Gradually, as the desired program grew, the client decided in 1995 to realize a new building on an empty plot of land, also considering the placement of the foundation's office and operational spaces. At the same time, the placement of a permanent exhibition of works by two artists—abstract painter Ellsworth Kelly and sculptor Richard Serra—became part of the brief. All three artists created their works simultaneously and influenced each other.
Ando describes his work: “They are basically two simple rectangles. But once you enter, you discover a rich and complex space. Once you are inside, you will see things that are hidden from you outside. I hope this act helps you understand that life offers all surprises and wonders only when you allow yourself to discover them.”
The building is constructed of incredibly smooth monolithic concrete. Incredible, and perhaps unachievable in our conditions. The process of realization can be seen on the foundation's website. I recommend it to all construction companies!
Externally impervious "bunker" hides beautiful inner spaces that are only seemingly hinted at by the glazing of the upper floor and the shifted roof, which seemingly resembles the works of F.L. Wright. The complex winding approach to the entrance hall is in complete contrast with the generous spaces inside, especially with the flat pool at the center of the layout (approx. 7 x 50 meters), dividing the uniform cube from the outside into two. The main exhibition space, about 7 x 56 meters, is over two stories high, or 14 meters. On this wall hangs the painting "Blue Black" by E. Kelly. Along the main hall runs a gallery with a window to the pool, which reflects light into the building. The painting is illuminated by a skylight spanning the entire width of the space.
A long-time friend of the Pulitzers—sculptor Richard Serra—had a place for his work in the inner courtyard. Thus, an outdoor sculpture. Those familiar with this artist's work will not be surprised at how beautifully Ando’s building and Serra’s steel curves interact. It is amazing that the courtyard could be expanded with a second part belonging to the Museum of Contemporary Art in St. Louis, the second building I mentioned in the introduction.
Since photography is prohibited in the interiors of the Pulitzer Foundation, I recommend interested parties to at least visit the website.
At the same time, I am attaching the entire article about both visited buildings from my guide, Professor Jim Lutz, published in No.50., which I also referenced in some of the quotes.
The first of them is the Pulitzer Arts Foundation by Japanese architect Tadao Ando. This is the first realization of this architect in the United States. Currently, there are already several of his works in the USA.
Emily and Joseph Pulitzer decided in 1989 to renovate and expand the existing building in which the foundation was located. In 1990, they approached Tadao Ando as the project architect. Gradually, as the desired program grew, the client decided in 1995 to realize a new building on an empty plot of land, also considering the placement of the foundation's office and operational spaces. At the same time, the placement of a permanent exhibition of works by two artists—abstract painter Ellsworth Kelly and sculptor Richard Serra—became part of the brief. All three artists created their works simultaneously and influenced each other.
Ando describes his work: “They are basically two simple rectangles. But once you enter, you discover a rich and complex space. Once you are inside, you will see things that are hidden from you outside. I hope this act helps you understand that life offers all surprises and wonders only when you allow yourself to discover them.”
The building is constructed of incredibly smooth monolithic concrete. Incredible, and perhaps unachievable in our conditions. The process of realization can be seen on the foundation's website. I recommend it to all construction companies!
Externally impervious "bunker" hides beautiful inner spaces that are only seemingly hinted at by the glazing of the upper floor and the shifted roof, which seemingly resembles the works of F.L. Wright. The complex winding approach to the entrance hall is in complete contrast with the generous spaces inside, especially with the flat pool at the center of the layout (approx. 7 x 50 meters), dividing the uniform cube from the outside into two. The main exhibition space, about 7 x 56 meters, is over two stories high, or 14 meters. On this wall hangs the painting "Blue Black" by E. Kelly. Along the main hall runs a gallery with a window to the pool, which reflects light into the building. The painting is illuminated by a skylight spanning the entire width of the space.
A long-time friend of the Pulitzers—sculptor Richard Serra—had a place for his work in the inner courtyard. Thus, an outdoor sculpture. Those familiar with this artist's work will not be surprised at how beautifully Ando’s building and Serra’s steel curves interact. It is amazing that the courtyard could be expanded with a second part belonging to the Museum of Contemporary Art in St. Louis, the second building I mentioned in the introduction.
Since photography is prohibited in the interiors of the Pulitzer Foundation, I recommend interested parties to at least visit the website.
At the same time, I am attaching the entire article about both visited buildings from my guide, Professor Jim Lutz, published in No.50., which I also referenced in some of the quotes.
The English translation is powered by AI tool. Switch to Czech to view the original text source.
0 comments
add comment


