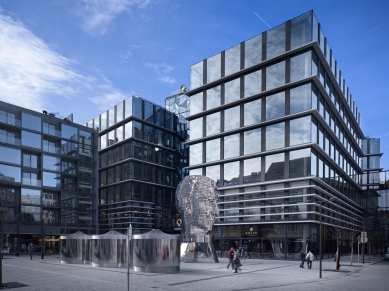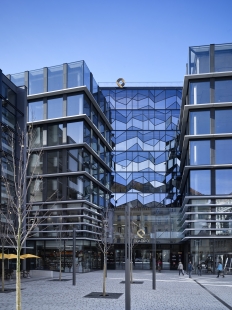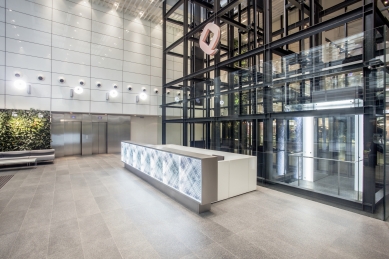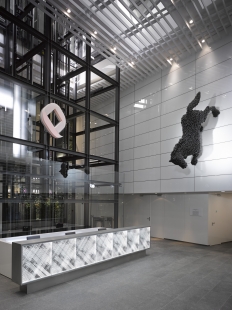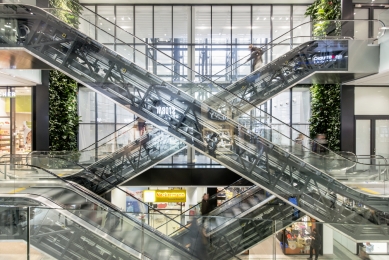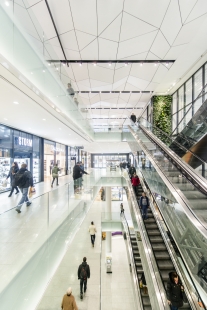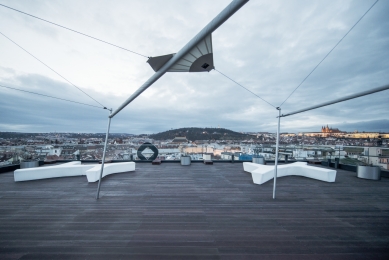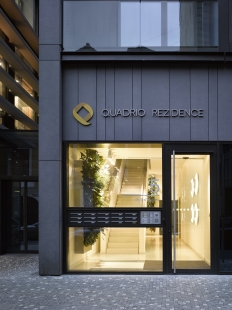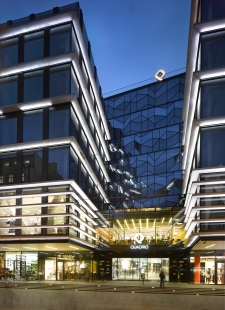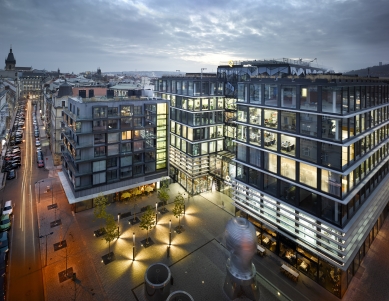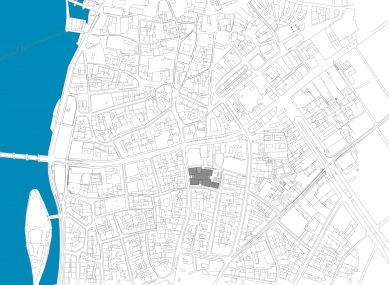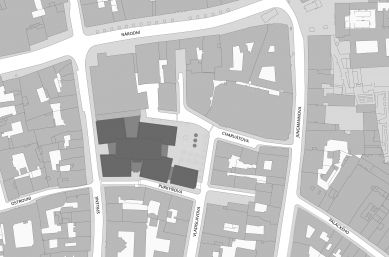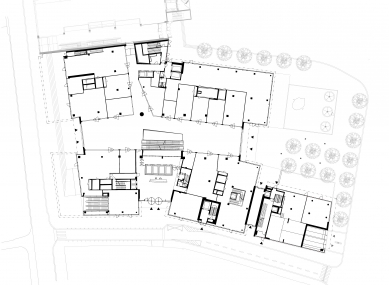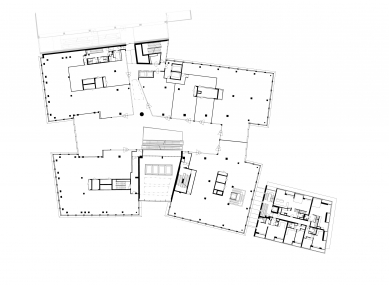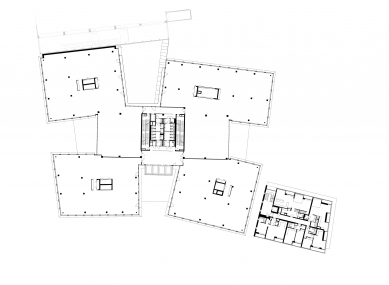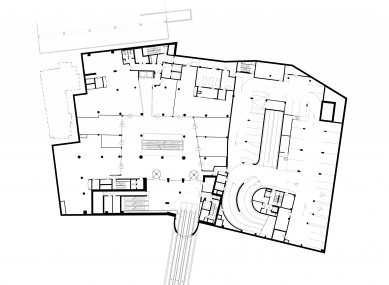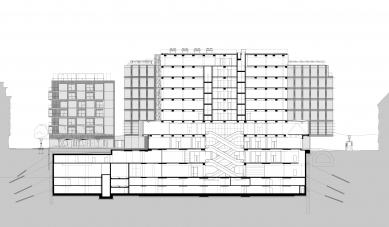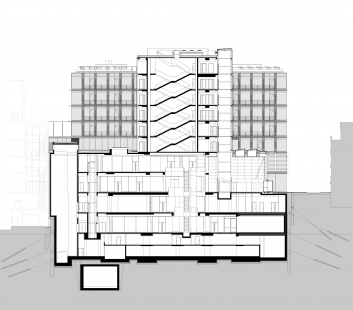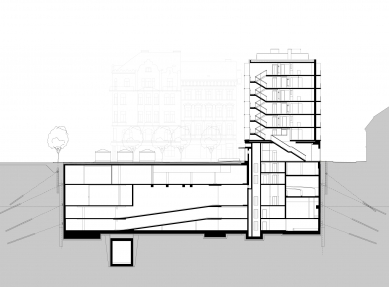
Quadrio

The extensive complex consists of six interlinked buildings set on a shared basement, which incorporates the vestibule of the metro station. Four administrative buildings are located at the corners, while the fifth building in the middle unites them into a single whole. The space between them features covered atriums, and the common ground floor takes the form of a commercial gallery. The sixth, standalone building serving residential purposes defines a small square.
The site above the Národní třída metro station was freed by the demolition of the original block development during the construction of the metro, and until the beginning of the Ouadria construction, it was only filled by a ground-floor vestibule. The new building has eight above-ground and four underground floors. The lowest level of the basement serves as garages and technical support. Commercial spaces are located on the 2nd basement and the 2nd floor, while offices occupy the 3rd to the 8th floors. A separate part of the new building consists of a seven-story residential building with a restaurant on the ground floor. The roofs are used as green terraces.
A pedestrian route runs through the complex from the tram station on Spálená Street to Jungmannova Street and further to Wenceslas Square. The main entrance to the administrative part is from Purkyňova Street via a two-story reception area with a quartet of panoramic elevators. The metro vestibule on the 2nd basement is connected by a trio of escalators to the corner of Spálená and Purkyňova Streets. A new public space, a square along Vladislavova and Charvátova Streets, is part of the building. During archaeological research, a collection of Gothic cellars was uncovered, part of which was declared a cultural monument and integrated into the underground floors of the new building.
The load-bearing structure of the building is formed by a reinforced concrete skeleton with head beams and trusses, where post-tensioning is utilized in some cases. A specificity of the building is the design of the two structures oriented towards Spálená Street. Here, due to the impossibility of founding on the preserved Gothic cellars, the building is cantilevered over the sidewalk, creating a wide free arcade without vertical supports. The upper floors of both buildings are supported by a spatial truss construction, known as balcony beams, spanning the height of the entire first floor (5 meters). These two superstructures, each supporting seven floors, weigh around 250 tons in total. The structural system of the new vestibule and the air conditioning tables of the metro is separated from the load-bearing parts of Ouadria. Given the significant influence of metro operations and surface transport, the load-bearing structure of the building is fully separated from the underground walls and the external load-bearing structure of the metro by anti-vibration plates.
The facade of the administrative part is horizontally divided by massive cornices made of artificial stone, between which glazed modules alternate with modules made of black granite. A horizontal glazed strip on the highest floor replaces the traditional parapet and lightens the mass of the building. The mass division accentuates the dynamically diagonal grid of glazing on the recessed facade of the central building, composed of triangular and trapezoidal glasses. The simple cubic mass of the residential building is surrounded by rings of balconies and terraces, into which French windows and fully glazed bay windows are inserted.
The building contains thirteen residential units, several of which are duplexes. On the top floors, the apartments are complemented by internal atriums, from which the rooftop living terraces are accessible.
The site above the Národní třída metro station was freed by the demolition of the original block development during the construction of the metro, and until the beginning of the Ouadria construction, it was only filled by a ground-floor vestibule. The new building has eight above-ground and four underground floors. The lowest level of the basement serves as garages and technical support. Commercial spaces are located on the 2nd basement and the 2nd floor, while offices occupy the 3rd to the 8th floors. A separate part of the new building consists of a seven-story residential building with a restaurant on the ground floor. The roofs are used as green terraces.
A pedestrian route runs through the complex from the tram station on Spálená Street to Jungmannova Street and further to Wenceslas Square. The main entrance to the administrative part is from Purkyňova Street via a two-story reception area with a quartet of panoramic elevators. The metro vestibule on the 2nd basement is connected by a trio of escalators to the corner of Spálená and Purkyňova Streets. A new public space, a square along Vladislavova and Charvátova Streets, is part of the building. During archaeological research, a collection of Gothic cellars was uncovered, part of which was declared a cultural monument and integrated into the underground floors of the new building.
The load-bearing structure of the building is formed by a reinforced concrete skeleton with head beams and trusses, where post-tensioning is utilized in some cases. A specificity of the building is the design of the two structures oriented towards Spálená Street. Here, due to the impossibility of founding on the preserved Gothic cellars, the building is cantilevered over the sidewalk, creating a wide free arcade without vertical supports. The upper floors of both buildings are supported by a spatial truss construction, known as balcony beams, spanning the height of the entire first floor (5 meters). These two superstructures, each supporting seven floors, weigh around 250 tons in total. The structural system of the new vestibule and the air conditioning tables of the metro is separated from the load-bearing parts of Ouadria. Given the significant influence of metro operations and surface transport, the load-bearing structure of the building is fully separated from the underground walls and the external load-bearing structure of the metro by anti-vibration plates.
The facade of the administrative part is horizontally divided by massive cornices made of artificial stone, between which glazed modules alternate with modules made of black granite. A horizontal glazed strip on the highest floor replaces the traditional parapet and lightens the mass of the building. The mass division accentuates the dynamically diagonal grid of glazing on the recessed facade of the central building, composed of triangular and trapezoidal glasses. The simple cubic mass of the residential building is surrounded by rings of balconies and terraces, into which French windows and fully glazed bay windows are inserted.
The building contains thirteen residential units, several of which are duplexes. On the top floors, the apartments are complemented by internal atriums, from which the rooftop living terraces are accessible.
The English translation is powered by AI tool. Switch to Czech to view the original text source.
0 comments
add comment


