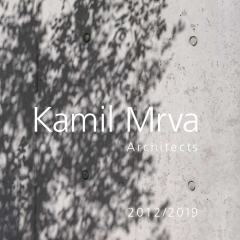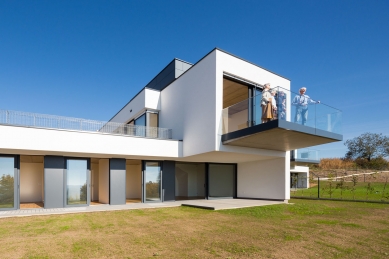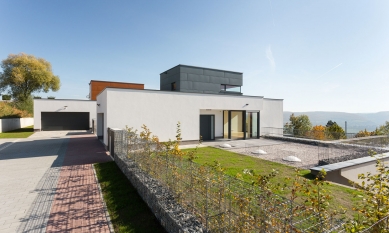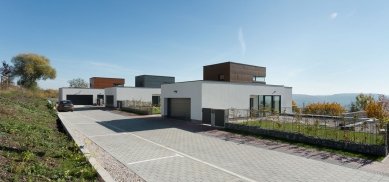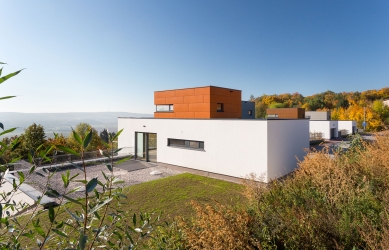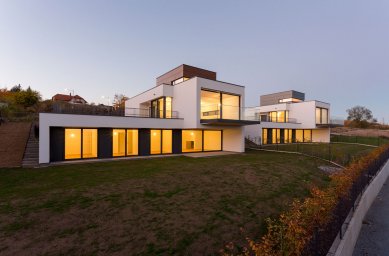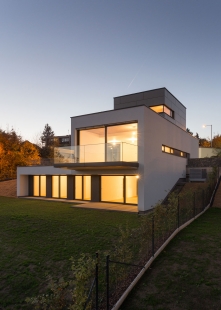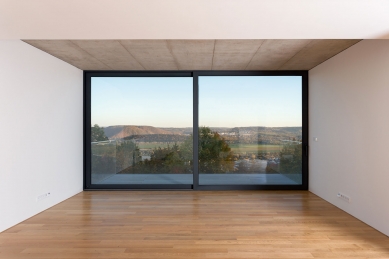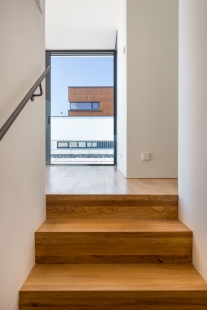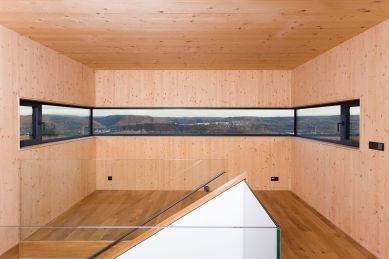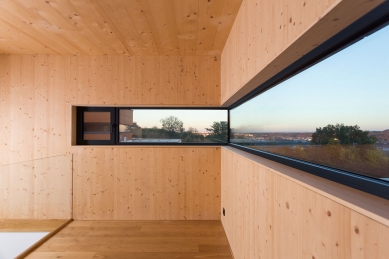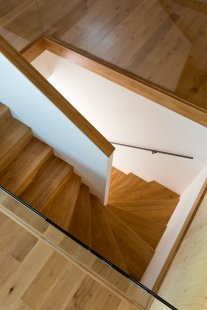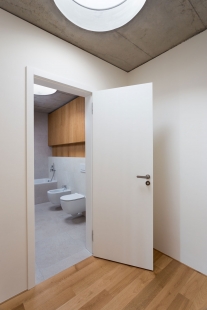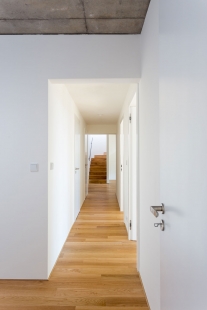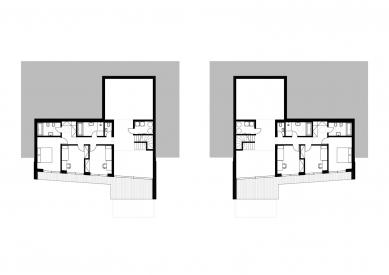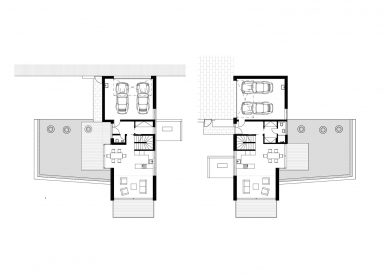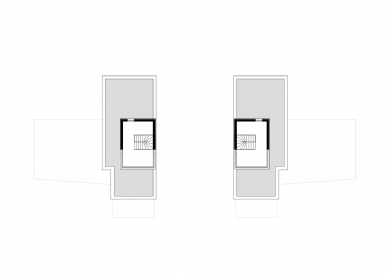
Radotín Views
Four family houses in Radotín

The realized design of the set of four family houses was created for an architectural competition to which the investor invited several architectural studios. Our proposal emerged as the best and was further developed into all subsequent stages of the project documentation. The family houses, three of which are identical and one is mirrored, were conceived in a way to utilize the potential offered by the specific location. The main living space on the ground floor of the house is finished with large glazing and a suspended balcony. Future residents of the houses will thus have unobstructed beautiful views of the surrounding countryside. In contrast, the quiet part, consisting of a bedroom, two rooms, and one multipurpose living room, is partially embedded in the sloping terrain.
The English translation is powered by AI tool. Switch to Czech to view the original text source.
0 comments
add comment


