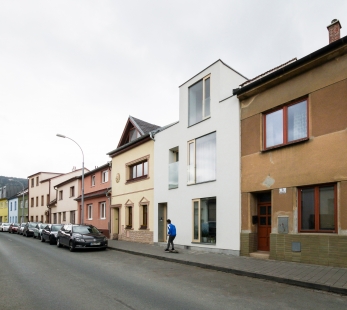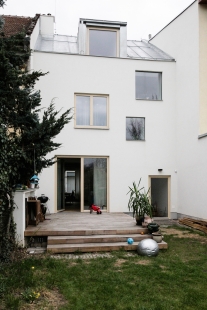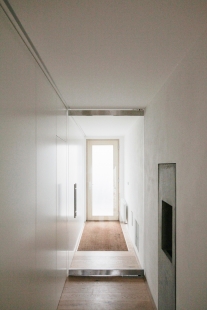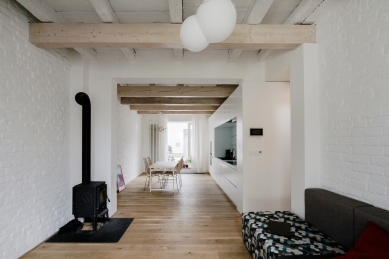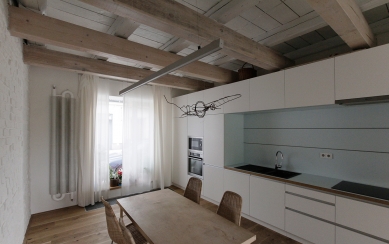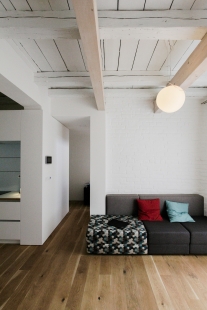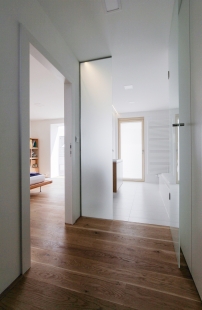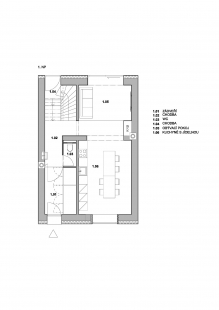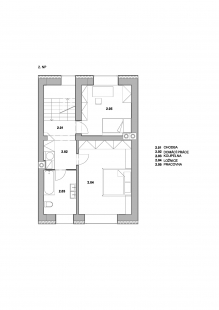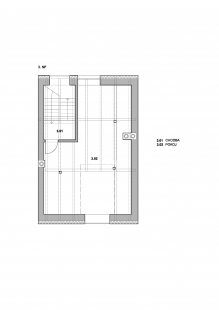
Row family house in Jundrov

A terraced house in a residential area of Brno, close to the river. A family house with a garden on a recreational axis in the neighborhood of a pub and a sports center. He: "I like to look out the big windows at runners, cyclists, and guys coming from the pub." She: "I like to draw the curtains." For Czech standards, a relatively generous request to open the facade as much as possible to both the garden and the street largely shaped the final appearance of the renovation.
Spatial solution: 1st floor – entrance hall with a cloakroom and WC, kitchen, dining room, and living room, 2nd floor – bedroom, study, and bathroom, 3rd floor – children's room.
During the renovation, the interior of the house was stripped down to the load-bearing structures. The rafters and ceiling beams could be preserved. Together with the unplastered walls, they create a readable original layer that we supplemented with new pieces: healthy beams supporting no longer adequate ceilings, wooden floors, and a "inserted" box space with a kitchen, cloakroom, and WC. By adding a dormer in the attic towards the garden, the view opened up over the treetops to the calm flow of the Svratka River.
The client and co-author of the design had a dream of a bright house that would communicate with its surroundings. Where he could, for example, display paintings in the windows.
He: "Sometimes someone on the street asks me what we will be selling and when we open..."
Spatial solution: 1st floor – entrance hall with a cloakroom and WC, kitchen, dining room, and living room, 2nd floor – bedroom, study, and bathroom, 3rd floor – children's room.
During the renovation, the interior of the house was stripped down to the load-bearing structures. The rafters and ceiling beams could be preserved. Together with the unplastered walls, they create a readable original layer that we supplemented with new pieces: healthy beams supporting no longer adequate ceilings, wooden floors, and a "inserted" box space with a kitchen, cloakroom, and WC. By adding a dormer in the attic towards the garden, the view opened up over the treetops to the calm flow of the Svratka River.
The client and co-author of the design had a dream of a bright house that would communicate with its surroundings. Where he could, for example, display paintings in the windows.
He: "Sometimes someone on the street asks me what we will be selling and when we open..."
The English translation is powered by AI tool. Switch to Czech to view the original text source.
0 comments
add comment


