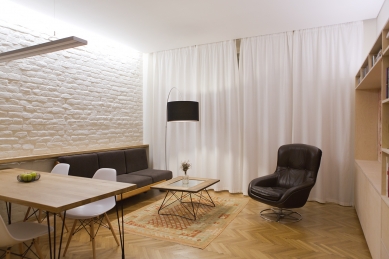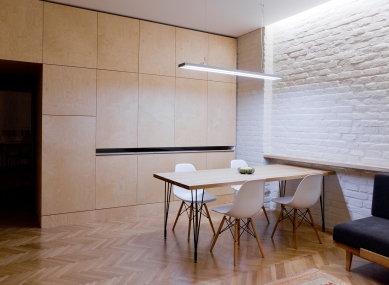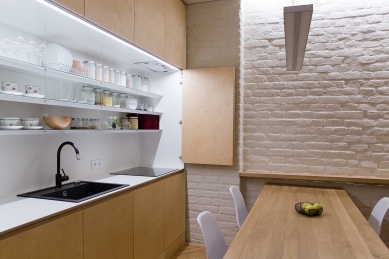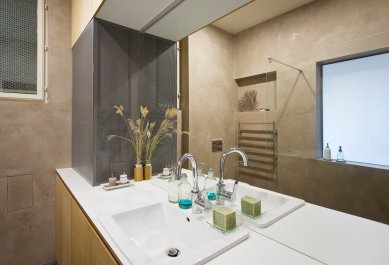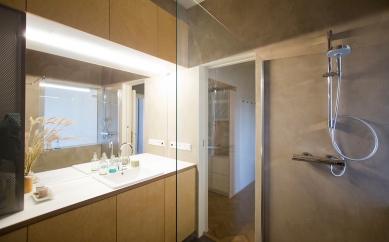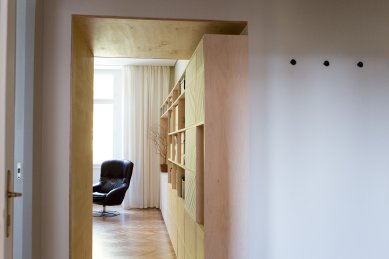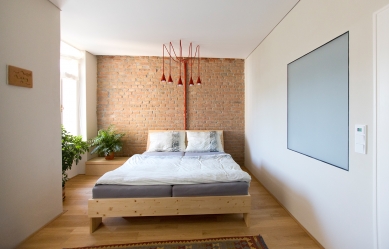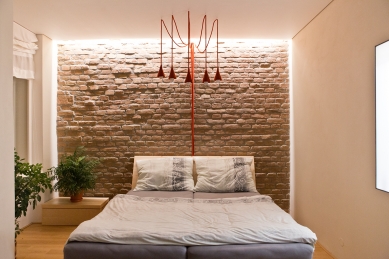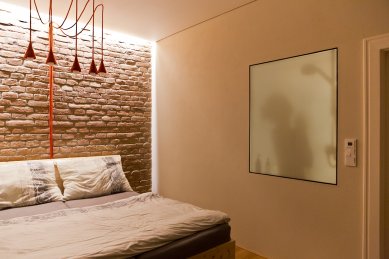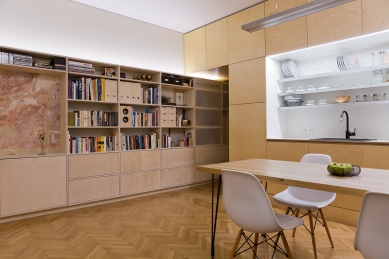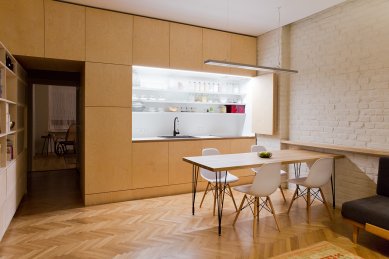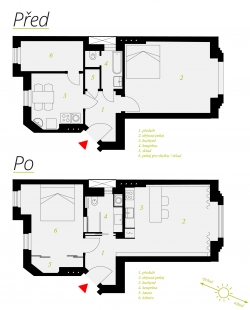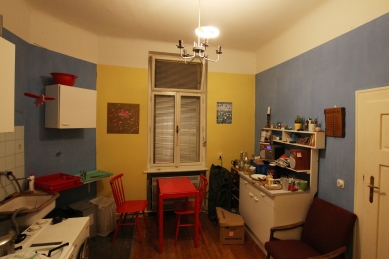
Reconstruction of a small apartment in Brno

The apartment on the second floor of a building from the late 1920s has remained in its original condition for over 90 years. The internal layout was divided into several small, separate rooms (storage, toilet, small maid's room). Within a limited budget, it was necessary to find a solution that would let more daylight into the dark, 51 m² apartment while also providing enough storage space.
Variability of the Living Room
The possibility to close off the kitchen unit and pull a curtain across the entire wall with the window, along with several lighting scenarios, allows for great variability in the main living area. A large table then serves as an extended workspace in the kitchen, a dining table, or a workspace as needed.
Materials
The original double-pane windows and parquet flooring in the living room have been renovated, and the walls adjacent to the neighboring building have been stripped down to brick. The structure of the bricks is complemented by wooden furniture - a kitchen unit and a bookshelf made of birch plywood, a table, and a long shelf made of oak laminated wood.
Light
The bathroom is connected to the bedroom via an internal sandblasted window, allowing for a more intimate connection. From spring to autumn, direct morning sunlight streams through the window, illuminating the bathroom.
Heating
Gas convectors in the bedroom and living room have been replaced with ceiling heating foil, and during the renovation of the internal distribution, a floor mat was installed in the bathroom.
Variability of the Living Room
The possibility to close off the kitchen unit and pull a curtain across the entire wall with the window, along with several lighting scenarios, allows for great variability in the main living area. A large table then serves as an extended workspace in the kitchen, a dining table, or a workspace as needed.
Materials
The original double-pane windows and parquet flooring in the living room have been renovated, and the walls adjacent to the neighboring building have been stripped down to brick. The structure of the bricks is complemented by wooden furniture - a kitchen unit and a bookshelf made of birch plywood, a table, and a long shelf made of oak laminated wood.
Light
The bathroom is connected to the bedroom via an internal sandblasted window, allowing for a more intimate connection. From spring to autumn, direct morning sunlight streams through the window, illuminating the bathroom.
Heating
Gas convectors in the bedroom and living room have been replaced with ceiling heating foil, and during the renovation of the internal distribution, a floor mat was installed in the bathroom.
The English translation is powered by AI tool. Switch to Czech to view the original text source.
12 comments
add comment
Subject
Author
Date
krásné!
hana kodrová
05.12.14 01:37
Vhodně zvolené materiály
Tomáš Gábor
07.12.14 07:00
LED pásky
Tomáš Doležal
08.12.14 11:17
...
Jakub
08.12.14 06:56
moc hezký byt v štatlu
emo
10.12.14 12:39
show all comments


