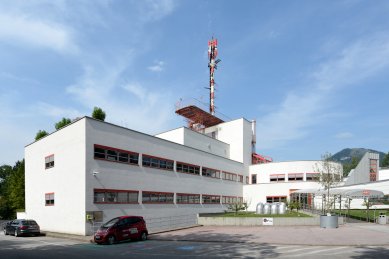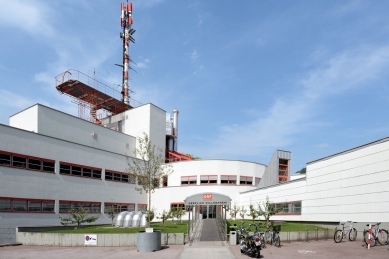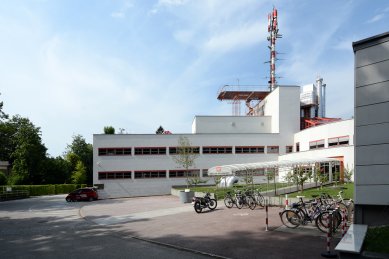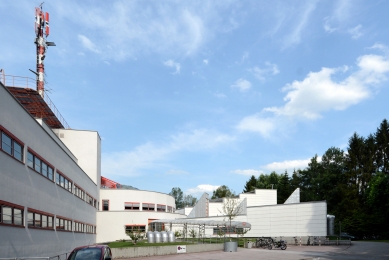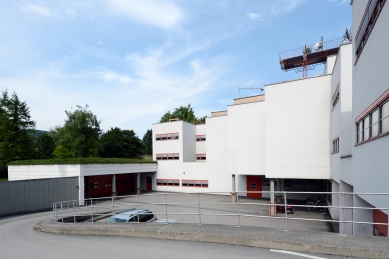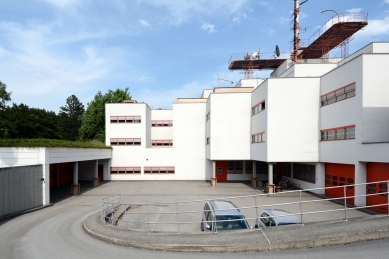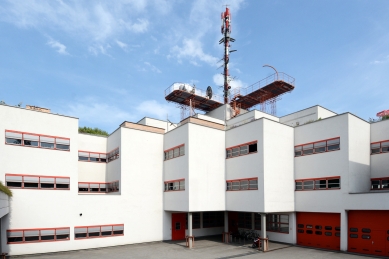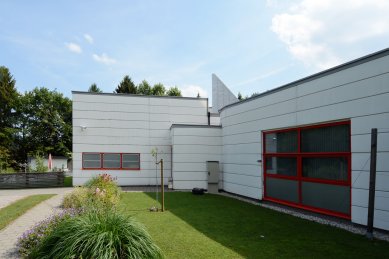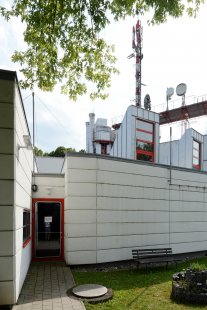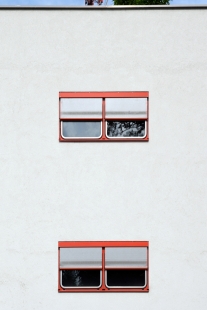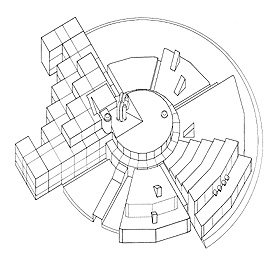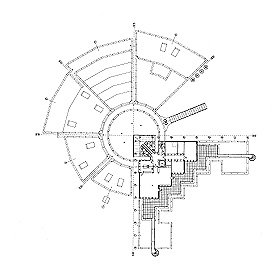
Austrian state television - Regional studio Salzburg
ORF - Regional Studio Salzburg

Gustav Peichl, a living legend of Austrian postmodernism alias Vienna's comic hero Ironimus, designed new regional studios for ORF (Austrian public radio and television) in each federal state during the 1960s to 1990s, and in Vienna at the beginning of the 1980s, he reconstructed the historic building (so-called Funkhaus, 1935-39) from Clemens Holzmeister.
All state studios are based on the same construction principles, making it easy to confuse the individual branches. They feature a common circular layout, a simple logical composition with external signs of late functionalism (white plastered surfaces, red stripe windows), and waves of emerging hi-tech (external staircases, platforms, broadcasting towers, air conditioning). The construction system allowed for easy adaptation to the topography, shape of the land, and needs of the individual users, as well as easy expansion of the structure by attaching external segments.
In the case of the Salzburg studio, an office wing, broadcasting studios, multipurpose halls, rehearsal rooms, control rooms, changing rooms, technical facilities, and storage are grouped around a central two-story hall. The building can also be perceived as a complex machine, which Peichl highlighted with a silver coating on the concrete prefabricates.
The main intention of the regional studios was to provide current news from Austrian regions. Before the era of the internet, television was one of the most significant media, which was reflected in the architecture of these buildings.
The story of ORF remains interesting to this day. In 2014, a pan-European competition (55 proposals) was held for the expansion of the main headquarters in Küniglberg near Schönbrunn. The building designed by Roland Rainer from 1967 appears somewhat oversized in the villa district on the western outskirts of Vienna. The extension costing 300 million euros will further expand the entire complex. At the same time, there is a discussion about whether Rainer's building should be protected as a historical monument to avoid demolition and potential alterations anticipated by the winning proposal from the architectural group Riepl Kaufmann Bammer (Gabriele Riepl, Peter Riepl, Johannes Kaufmann, Daniel Bammer), which is expected to be completed in 2020.
All state studios are based on the same construction principles, making it easy to confuse the individual branches. They feature a common circular layout, a simple logical composition with external signs of late functionalism (white plastered surfaces, red stripe windows), and waves of emerging hi-tech (external staircases, platforms, broadcasting towers, air conditioning). The construction system allowed for easy adaptation to the topography, shape of the land, and needs of the individual users, as well as easy expansion of the structure by attaching external segments.
In the case of the Salzburg studio, an office wing, broadcasting studios, multipurpose halls, rehearsal rooms, control rooms, changing rooms, technical facilities, and storage are grouped around a central two-story hall. The building can also be perceived as a complex machine, which Peichl highlighted with a silver coating on the concrete prefabricates.
The main intention of the regional studios was to provide current news from Austrian regions. Before the era of the internet, television was one of the most significant media, which was reflected in the architecture of these buildings.
The story of ORF remains interesting to this day. In 2014, a pan-European competition (55 proposals) was held for the expansion of the main headquarters in Küniglberg near Schönbrunn. The building designed by Roland Rainer from 1967 appears somewhat oversized in the villa district on the western outskirts of Vienna. The extension costing 300 million euros will further expand the entire complex. At the same time, there is a discussion about whether Rainer's building should be protected as a historical monument to avoid demolition and potential alterations anticipated by the winning proposal from the architectural group Riepl Kaufmann Bammer (Gabriele Riepl, Peter Riepl, Johannes Kaufmann, Daniel Bammer), which is expected to be completed in 2020.
The English translation is powered by AI tool. Switch to Czech to view the original text source.
0 comments
add comment


