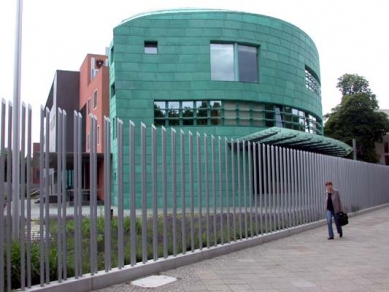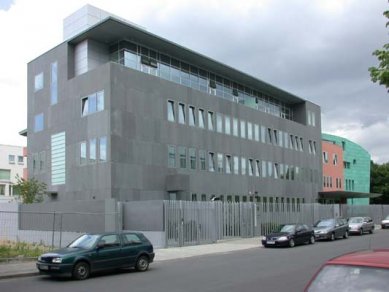
Austrian Embassy

The building is located in a prominent place near the Cultural Forum and begins a row of embassies and state representations on Tiergartenstrasse. The greenery conceals everything. However, the dense greenery of Tiergarten stops at the property line, and passersby are subjected to the formal staging of various shapes. Along Staufenbergstrasse stands a four-story cube with a rhythmically designed facade across three floors and a set-back top floor with a flat roof, which formally reinforces the building's stereometry. Together with a smaller building at the rear of the property, it forms a U-shaped footprint surrounded by a garden. This smaller building resembles an urban villa in the spirit of classic modernism (a cubic structure with smooth facades and irregularly placed windows). On the corner of the streets between these two bodies functions as a joint an eccentric building in an ellipsoidal-drop shape, in whose ground floor there is a generous entrance hall, adjacent rooms, and sanitary facilities, which are freely scattered across the floor plan before reaching the strictly laid-out parts of the consulate, administration, and embassy apartments.
I have already mentioned the quality of embassy architecture, especially that of Berlin, when reviewing the British representation; the Austrians only confirm this rule, and I am pleased that the French (Ch. de Portzamparc) at Pariser Platz did not lag behind either. The state representations only represent Germany, but I find them far more imaginative than the rest of Europe, which presents itself in the form of embassies in Berlin. Honor to the Scandinavian exception.
I have already mentioned the quality of embassy architecture, especially that of Berlin, when reviewing the British representation; the Austrians only confirm this rule, and I am pleased that the French (Ch. de Portzamparc) at Pariser Platz did not lag behind either. The state representations only represent Germany, but I find them far more imaginative than the rest of Europe, which presents itself in the form of embassies in Berlin. Honor to the Scandinavian exception.
The English translation is powered by AI tool. Switch to Czech to view the original text source.
0 comments
add comment













