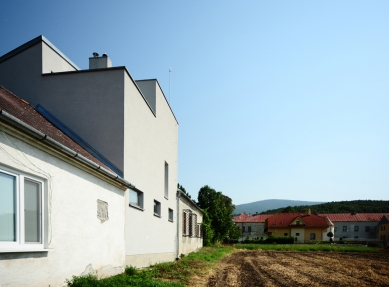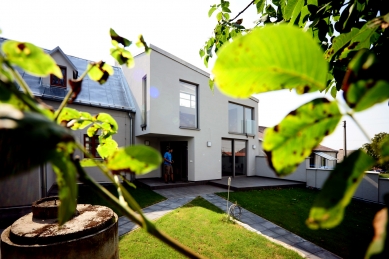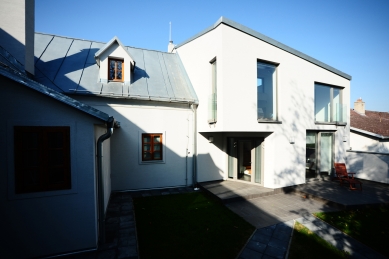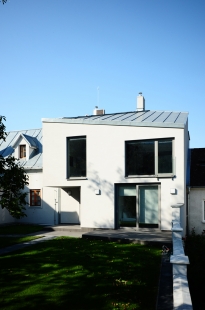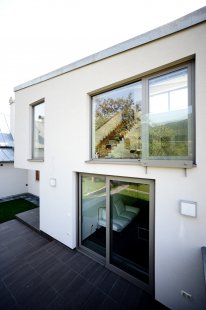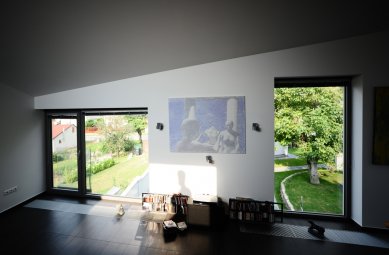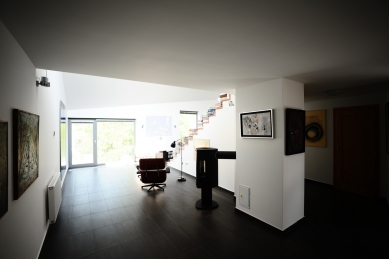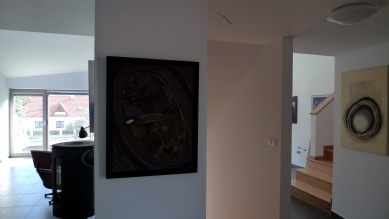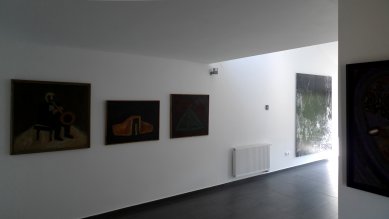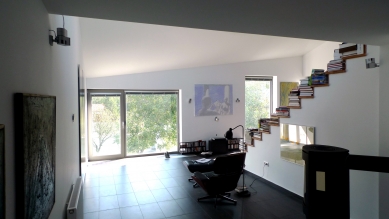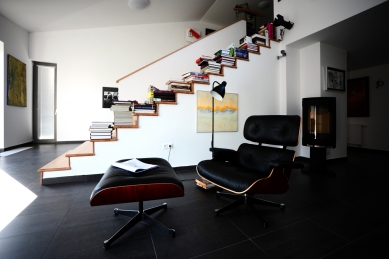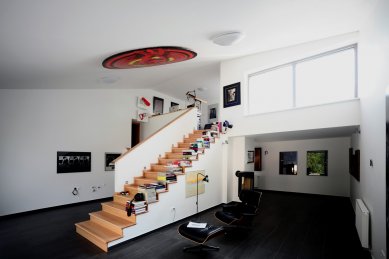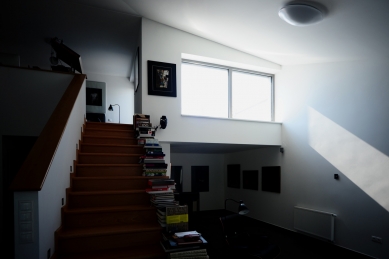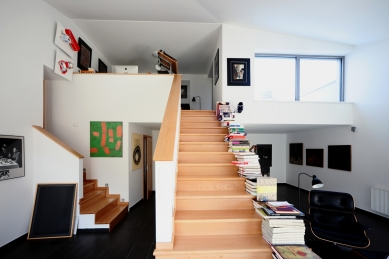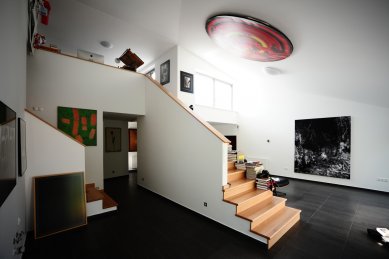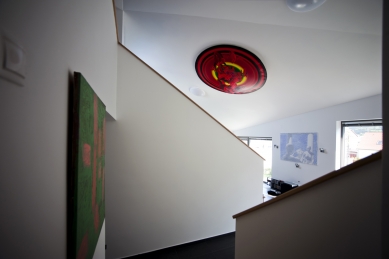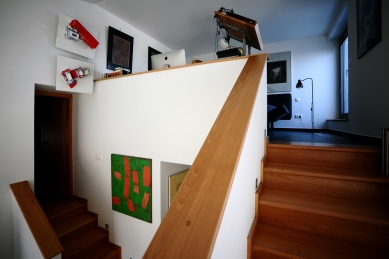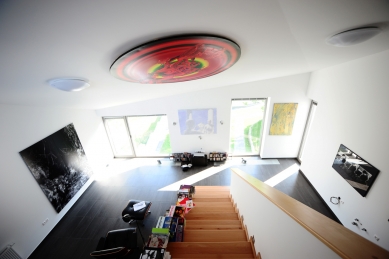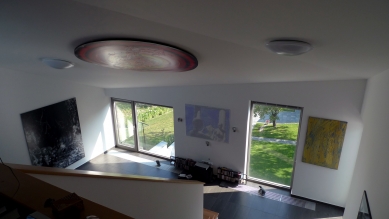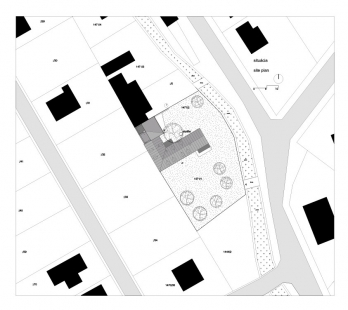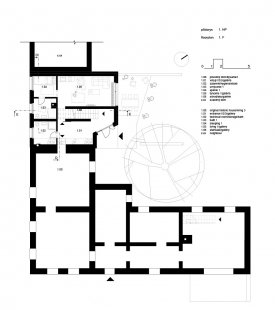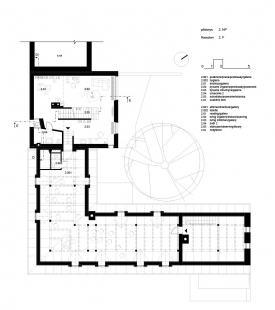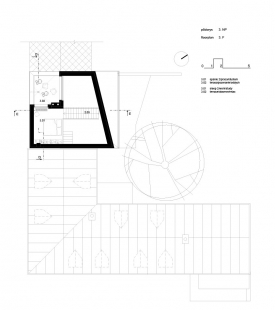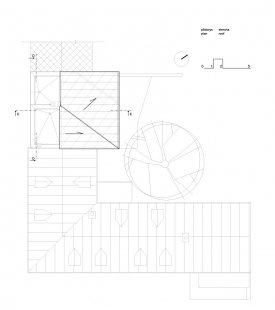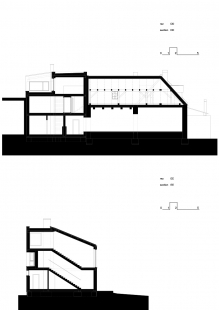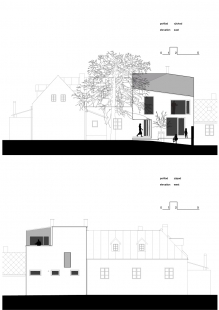
Reconstruction and extension of the house, Plavecké Podhradie

method
The architecture of homes in the BCJK series emerges from applying simple parameters to a local problem. The local problem works with boundary – weak or strong, external or internal – factors. External problems are defined by the physical location of the building, while internal ones are governed by the author-client's current ideas of the house as such and a specific program.
The application of the parameter is often hyperbolized and reductive in relation to the possibilities of the existing architectural universe. The form strives to consistently follow the applied parameter. More precisely, it arises as a selection of options for “wrapping” the proposed arrangement model so that the created arrangement supports the developing parameter as much as possible with its means of operation. The tectonics of the form result from the effort to adapt at all costs to the “solution” of the parametric problem; the iconic and spectacular effect is merely a byproduct arising during the pursuit of this goal.
The form of BCJK homes could be different, but it cannot be different without altering the information of the parameter it carries. The form of BCJK homes refers to nothing else but simple input parameters and residual authorship aesthetics (which apply as a determining criterion for selection in cases where it is impossible in some phases of “wrapping” to clearly state which form would best support the development of the pursued parameter).
application
The local problem of house B is the tightness defined by limiting spatial conditions and the client's ambitious program. The technically, functionally, and aesthetically inadequate garage extension object, located between two gable roofs, on the borders of three plots, is transformed through demolition into a space for complementing and expanding the existing way of the client’s inhabitation of the historical residence of the major-domo near the manor. Occasional inhabitation is turned into a permanent one, and in the gained space, it is supplemented with other programs oscillating between living and working, studying and lecturing, meeting and hiding, passing through and lingering, observing and contemplating. The project of house B seeks answers to the demands and constraints in the process of constraining guided by parameters of views and non-views, favorable glare, and maintaining a “good mass relationship” with neighbors, which, together with program parameters and the location of connecting to existing residential spaces, inform the spatial organization and envelope of the project.
House B is larger than the space of the original garage building. It compresses its volumetric demands between physical and legislative boundaries. Two gable walls of the original construction and two borders of neighboring plots strictly define the position and “blind” character of the northern, western, and southern façades, thus creating increased demands for finding suitable glare solutions. The form of house B is pushed toward the east into the space of the yard and street and up to the height of the roofs of the neighboring gable structures. This defined envelope is deformed by compressing the roof and adapts its shape and height to its surroundings. Locally, further compressions and indentations are applied, creating conditions for legislatively unproblematic lighting through light and spatial caps.
House B is spatially larger than what would be provided by a height conflict-free extension of the floors of the existing historical house. Two height levels are replaced by three with differing clear heights. The sequence of staircases connecting five independent levels not only creates the desired communication loop between the old and the new but also becomes the organizational principle of the spaces of house B.
By applying various parameters, a locally specified spiral space arises between the pushing envelope and the sequence of levels and staircases. This smoothly connects individual floors, spaces, and programs, but at the same time, through compressions and indentations of the envelope, it is differentiated into a series of diverse types of spaces with their own type of lighting, views, and atmosphere. These are then occupied and lived in by flowing programs, or are redefined through their use.
The program of house B is larger than the volume of house B. Individual programs press, transpose, alternate, and mix in the proposed space. They exist either as minimal backgrounds or as hints of possible usages, alternating over time or merging into new types of activities.
result
House B is larger than the context of the surrounding village, yet it compresses itself. It balances on the edge between stance and adaptation. It has two faces.
A austere, pragmatic, delineating southwestern façade on the border with foreign plots, whose future is predicted by the typical construction of recent years. It does not communicate with them, brazenly showing its true height of three stories and, through compressions and protrusions inward, captures the necessary southern light. It is a wall whose architecture does not serve the needs of the surroundings.
The second face of the house, the northeast, is open and communicative, a façade turned toward the private yard and subsequently to the street space. Through its geometry, it communicates with its surroundings. It emerges with its volume from the distress of the passage into the yard space, thus appropriating it through openings of entry and terrace. However, its inflation is corrected by local deformations. At the yard level, the space of the entry is indented into the mass, whose walls return back to the original house. The compression of the roof level corrects the actual height of three floors to two and adapts it with sloping planes of the roof to the scale and character of the construction within which house B is embedded. Generous perforations of windows in this façade accumulate the necessary amount of northeastern light and simultaneously offer visual connections between the house and multiple spatial plans of the surroundings. The house and the layer of treetops of its own yard, home and main street, house and the ruins of Plavecký Castle. This façade is a boundary creating a rich network of relationships between the house and its surrounding environment.
House B is larger than house B. Technically, the extension to an older house with a rich history is more a catalyst for change than an addition or complement.
House B is part of a whole, whose history has multiple stories of inhabitance and usage. These are recorded in the existing object and are readable in various types of boundaries, entries, gardens, spaces, constructions, materials, and characters. House B fits into the structure of this cohesive whole while also bringing programmatic and architectural ambitions that transcend and rewrite this whole. The existing rural hierarchical living on one level under the gable roof, with a front entry and rear service yard, and blind endings of movements transforms into a complex with several different but equal environments and levels linked by a new horizontal and vertical loop of movement. House B is a node in the complex fabric of the existing situation.
House B is larger than a single-family dwelling. The original program was densely packed with several other possible functions and uses during the design process. Two separate residential units vie for cubic meters with the spatial demands of the owner—a scientist, educator, and art collector. House B is a residence, guest accommodation, seminar space, study, library, and gallery. It is both a collective and individual space, a space for meetings and solitude. These spaces for use arise, persist, and disappear with the owner's presence in the spiraling ascending space, which is locally specified by light and contextual deformations of the envelope. The physical space of house B, with its geometric and light properties, creates environments striving to capture and anchor the fluid programs that alternate, intertwine, and mix among themselves. House B is a tool for manifesting and embodying the multiplicity of the client's activities. A tool that, rather than a sum of typological solutions, offers a variety of spatial qualities and characters that create potentials for possible inhabitations.
The architecture of homes in the BCJK series emerges from applying simple parameters to a local problem. The local problem works with boundary – weak or strong, external or internal – factors. External problems are defined by the physical location of the building, while internal ones are governed by the author-client's current ideas of the house as such and a specific program.
The application of the parameter is often hyperbolized and reductive in relation to the possibilities of the existing architectural universe. The form strives to consistently follow the applied parameter. More precisely, it arises as a selection of options for “wrapping” the proposed arrangement model so that the created arrangement supports the developing parameter as much as possible with its means of operation. The tectonics of the form result from the effort to adapt at all costs to the “solution” of the parametric problem; the iconic and spectacular effect is merely a byproduct arising during the pursuit of this goal.
The form of BCJK homes could be different, but it cannot be different without altering the information of the parameter it carries. The form of BCJK homes refers to nothing else but simple input parameters and residual authorship aesthetics (which apply as a determining criterion for selection in cases where it is impossible in some phases of “wrapping” to clearly state which form would best support the development of the pursued parameter).
application
The local problem of house B is the tightness defined by limiting spatial conditions and the client's ambitious program. The technically, functionally, and aesthetically inadequate garage extension object, located between two gable roofs, on the borders of three plots, is transformed through demolition into a space for complementing and expanding the existing way of the client’s inhabitation of the historical residence of the major-domo near the manor. Occasional inhabitation is turned into a permanent one, and in the gained space, it is supplemented with other programs oscillating between living and working, studying and lecturing, meeting and hiding, passing through and lingering, observing and contemplating. The project of house B seeks answers to the demands and constraints in the process of constraining guided by parameters of views and non-views, favorable glare, and maintaining a “good mass relationship” with neighbors, which, together with program parameters and the location of connecting to existing residential spaces, inform the spatial organization and envelope of the project.
House B is larger than the space of the original garage building. It compresses its volumetric demands between physical and legislative boundaries. Two gable walls of the original construction and two borders of neighboring plots strictly define the position and “blind” character of the northern, western, and southern façades, thus creating increased demands for finding suitable glare solutions. The form of house B is pushed toward the east into the space of the yard and street and up to the height of the roofs of the neighboring gable structures. This defined envelope is deformed by compressing the roof and adapts its shape and height to its surroundings. Locally, further compressions and indentations are applied, creating conditions for legislatively unproblematic lighting through light and spatial caps.
House B is spatially larger than what would be provided by a height conflict-free extension of the floors of the existing historical house. Two height levels are replaced by three with differing clear heights. The sequence of staircases connecting five independent levels not only creates the desired communication loop between the old and the new but also becomes the organizational principle of the spaces of house B.
By applying various parameters, a locally specified spiral space arises between the pushing envelope and the sequence of levels and staircases. This smoothly connects individual floors, spaces, and programs, but at the same time, through compressions and indentations of the envelope, it is differentiated into a series of diverse types of spaces with their own type of lighting, views, and atmosphere. These are then occupied and lived in by flowing programs, or are redefined through their use.
The program of house B is larger than the volume of house B. Individual programs press, transpose, alternate, and mix in the proposed space. They exist either as minimal backgrounds or as hints of possible usages, alternating over time or merging into new types of activities.
result
House B is larger than the context of the surrounding village, yet it compresses itself. It balances on the edge between stance and adaptation. It has two faces.
A austere, pragmatic, delineating southwestern façade on the border with foreign plots, whose future is predicted by the typical construction of recent years. It does not communicate with them, brazenly showing its true height of three stories and, through compressions and protrusions inward, captures the necessary southern light. It is a wall whose architecture does not serve the needs of the surroundings.
The second face of the house, the northeast, is open and communicative, a façade turned toward the private yard and subsequently to the street space. Through its geometry, it communicates with its surroundings. It emerges with its volume from the distress of the passage into the yard space, thus appropriating it through openings of entry and terrace. However, its inflation is corrected by local deformations. At the yard level, the space of the entry is indented into the mass, whose walls return back to the original house. The compression of the roof level corrects the actual height of three floors to two and adapts it with sloping planes of the roof to the scale and character of the construction within which house B is embedded. Generous perforations of windows in this façade accumulate the necessary amount of northeastern light and simultaneously offer visual connections between the house and multiple spatial plans of the surroundings. The house and the layer of treetops of its own yard, home and main street, house and the ruins of Plavecký Castle. This façade is a boundary creating a rich network of relationships between the house and its surrounding environment.
House B is larger than house B. Technically, the extension to an older house with a rich history is more a catalyst for change than an addition or complement.
House B is part of a whole, whose history has multiple stories of inhabitance and usage. These are recorded in the existing object and are readable in various types of boundaries, entries, gardens, spaces, constructions, materials, and characters. House B fits into the structure of this cohesive whole while also bringing programmatic and architectural ambitions that transcend and rewrite this whole. The existing rural hierarchical living on one level under the gable roof, with a front entry and rear service yard, and blind endings of movements transforms into a complex with several different but equal environments and levels linked by a new horizontal and vertical loop of movement. House B is a node in the complex fabric of the existing situation.
House B is larger than a single-family dwelling. The original program was densely packed with several other possible functions and uses during the design process. Two separate residential units vie for cubic meters with the spatial demands of the owner—a scientist, educator, and art collector. House B is a residence, guest accommodation, seminar space, study, library, and gallery. It is both a collective and individual space, a space for meetings and solitude. These spaces for use arise, persist, and disappear with the owner's presence in the spiraling ascending space, which is locally specified by light and contextual deformations of the envelope. The physical space of house B, with its geometric and light properties, creates environments striving to capture and anchor the fluid programs that alternate, intertwine, and mix among themselves. House B is a tool for manifesting and embodying the multiplicity of the client's activities. A tool that, rather than a sum of typological solutions, offers a variety of spatial qualities and characters that create potentials for possible inhabitations.
The English translation is powered by AI tool. Switch to Czech to view the original text source.
0 comments
add comment



