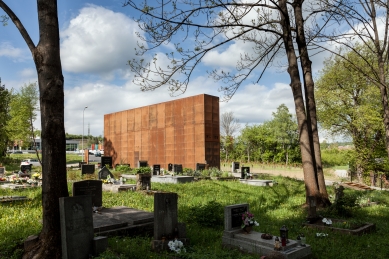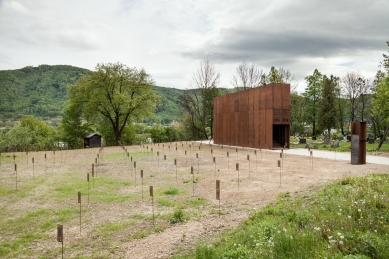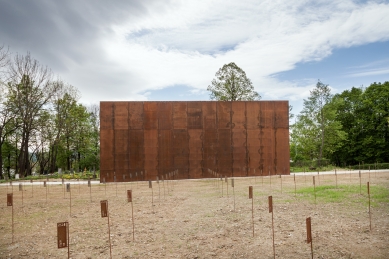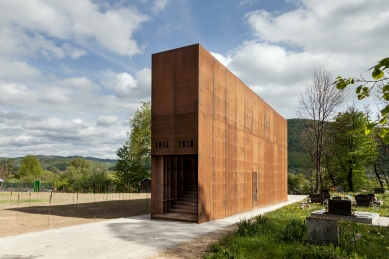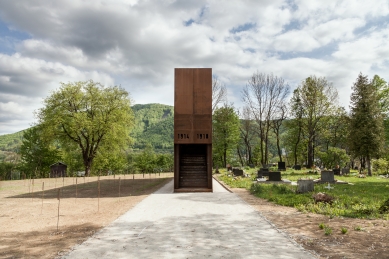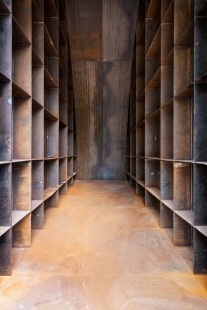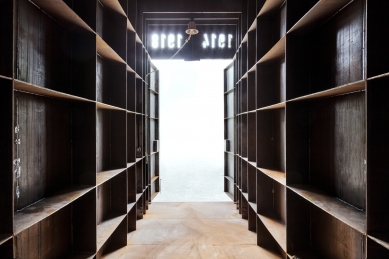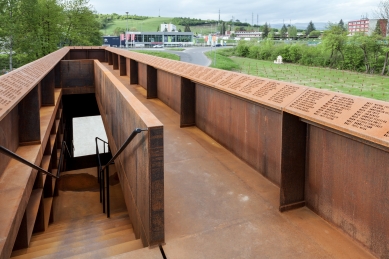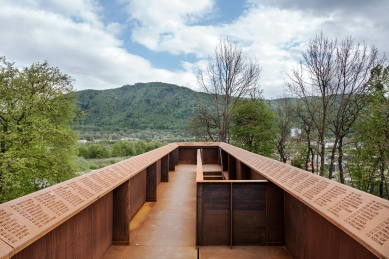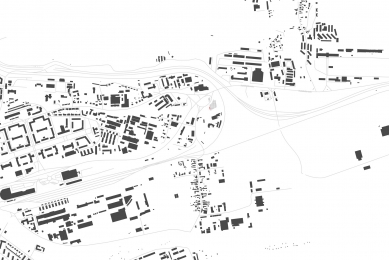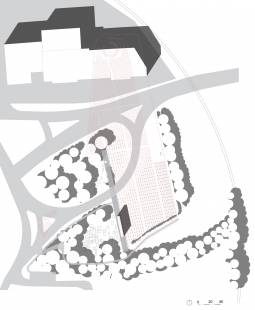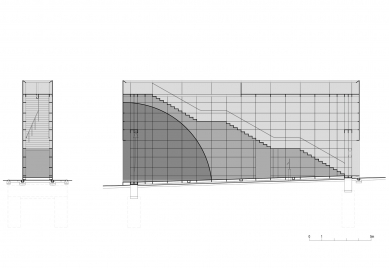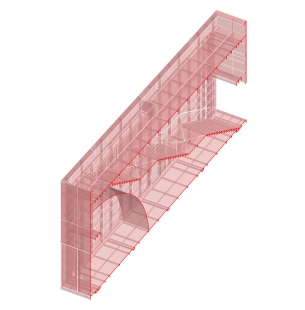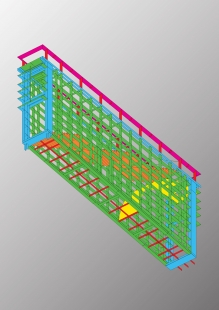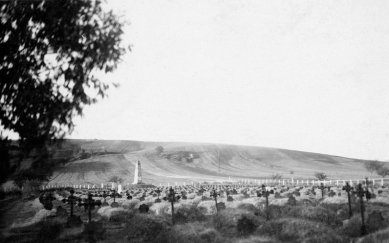
Military cemetery in Majer

Renovation of the Military Cemetery from World War I in Banská Bystrica - First Phase
We understand the renovation of the war cemetery as a visualization of the space of forgetting, of expelling what we should remember. The cemetery was abandoned in the 1950s and intersected by a crossroads. In the 1990s, further devastation occurred. A car dealership was built on part of it, and the rest disappeared under trees and rubbish.
The central point of the renovation is the MONUMENT. It refers to history, reminds of specific people, and offers an overview of all layers of forgetting and remembering in one image.
An observation deck, chapel, wall, gravestone, background, memorial site, attractor, information area. The object is 2.4 m wide, 19.2 m long, and 8 m high, welded into a cohesive structural unit made of atmospheric steel plates only 8 mm thick.
We understand the project for the renovation of the military cemetery from World War I not only as a possibility to restore a memorial space – a witness to the cruelty of the years 1914-18, but also as an opportunity to restore a space of forgetting, which bears witness not only to historical times but still to the present. In this sense, we do not understand the cemetery renovation as its physical reconstruction, which is no longer possible in the total original layout of the cemetery, but as a project of mental restoration of the space of remembrance by inserting a new viable layer.
We propose to initiate processes of basic maintenance on the gravefield areas that are currently accessible, which will be expressions of our collective memory and respect. The cancellation of the access road, removal of invasive vegetation, cultivation of green space towards the ideal state of an unmowed flower MEADOW, which, with its plant composition, changes the atmosphere in response to the seasons.
We understand the character of the greenery in the flower MEADOW as recognizable – that is, as marking – in contrast to the character of the peripheral “greenery” that is in the immediate vicinity of the cemetery. Thanks to its diversity, density, and height of planting, the MEADOW area is not traversable and penetrable. It protects and simultaneously marks the layer of graves beneath it. In its softness, both real, form-based, and color-based, it does not refer to the orthogonal field of the grave infrastructure. It does not aspire to become a park. It is neither a characterless mowed lawn, one of many. It is not even “nature” as its composition is artificial, invented, and cultivated. It serves. It is a carpet, an image, a sample, a colorful void visually present in the space at the boundary of the city and landscape, between the road and the railway.
We propose to return organization and differentiation from the periphery of the place and the crossroads to the unclear vicinity of the three cemeteries. At the anticipated boundary between military and civilian gravefields, at the site of the former fence without graves, in an area where new activity is possible without destroying the original layers, we delineate a no-man's land or create an area for everyone.
The dividing area of the fence becomes a connecting area of movement. A linear 4.8-meter wide PLATFORM of solid ground belongs to all three cemeteries; it serves as a place for rest, background, communication in both directions. In its length, the PLATFORM cuts across the road, alerting not only pedestrians but also to the very existence of the cemeteries beneath its surface. Ideally, it is able to change the character of the road surface towards reducing speed. The PLATFORM is an infrastructure that brings new organization into the territory with its clarity.
The PLATFORM is also a basis for placing programs that not only represent and umbrella activities associated with military and civilian cemeteries – an information system, memorial site, a place for ceremonies, relaxation zones, backgrounds, storage but also brings into the existing periphery an overview typical for non-trivial human presence in the city or landscape.
We propose one object for all activities – the MONUMENT. An observation deck, chapel, wall, gravestone, background, memorial site, attractor, information area. The object is 2.4 meters wide, 19.2 meters long, and 8 meters high. MONUMENTal in its size, civil in its accessibility and richness. Divided diagonally by a single-armed staircase into the observation deck space and the chapel space.
The MONUMENT is an observation platform whose railing and floor are full of information that cannot be avoided. Along the entire length of the railing, 1,500 names are carved - Austrian, Slovak, Czech, Croatian, Hungarian, Polish, Romanian, Serbian, Slovenian. On the floor, 1,500 lines represent the footprint of the cemetery and refer to its coverage by insensible layers of the periphery.
We understand the renovation of the war cemetery as a visualization of the space of forgetting, of expelling what we should remember. The cemetery was abandoned in the 1950s and intersected by a crossroads. In the 1990s, further devastation occurred. A car dealership was built on part of it, and the rest disappeared under trees and rubbish.
The central point of the renovation is the MONUMENT. It refers to history, reminds of specific people, and offers an overview of all layers of forgetting and remembering in one image.
An observation deck, chapel, wall, gravestone, background, memorial site, attractor, information area. The object is 2.4 m wide, 19.2 m long, and 8 m high, welded into a cohesive structural unit made of atmospheric steel plates only 8 mm thick.
We understand the project for the renovation of the military cemetery from World War I not only as a possibility to restore a memorial space – a witness to the cruelty of the years 1914-18, but also as an opportunity to restore a space of forgetting, which bears witness not only to historical times but still to the present. In this sense, we do not understand the cemetery renovation as its physical reconstruction, which is no longer possible in the total original layout of the cemetery, but as a project of mental restoration of the space of remembrance by inserting a new viable layer.
We propose to initiate processes of basic maintenance on the gravefield areas that are currently accessible, which will be expressions of our collective memory and respect. The cancellation of the access road, removal of invasive vegetation, cultivation of green space towards the ideal state of an unmowed flower MEADOW, which, with its plant composition, changes the atmosphere in response to the seasons.
We understand the character of the greenery in the flower MEADOW as recognizable – that is, as marking – in contrast to the character of the peripheral “greenery” that is in the immediate vicinity of the cemetery. Thanks to its diversity, density, and height of planting, the MEADOW area is not traversable and penetrable. It protects and simultaneously marks the layer of graves beneath it. In its softness, both real, form-based, and color-based, it does not refer to the orthogonal field of the grave infrastructure. It does not aspire to become a park. It is neither a characterless mowed lawn, one of many. It is not even “nature” as its composition is artificial, invented, and cultivated. It serves. It is a carpet, an image, a sample, a colorful void visually present in the space at the boundary of the city and landscape, between the road and the railway.
We propose to return organization and differentiation from the periphery of the place and the crossroads to the unclear vicinity of the three cemeteries. At the anticipated boundary between military and civilian gravefields, at the site of the former fence without graves, in an area where new activity is possible without destroying the original layers, we delineate a no-man's land or create an area for everyone.
The dividing area of the fence becomes a connecting area of movement. A linear 4.8-meter wide PLATFORM of solid ground belongs to all three cemeteries; it serves as a place for rest, background, communication in both directions. In its length, the PLATFORM cuts across the road, alerting not only pedestrians but also to the very existence of the cemeteries beneath its surface. Ideally, it is able to change the character of the road surface towards reducing speed. The PLATFORM is an infrastructure that brings new organization into the territory with its clarity.
The PLATFORM is also a basis for placing programs that not only represent and umbrella activities associated with military and civilian cemeteries – an information system, memorial site, a place for ceremonies, relaxation zones, backgrounds, storage but also brings into the existing periphery an overview typical for non-trivial human presence in the city or landscape.
We propose one object for all activities – the MONUMENT. An observation deck, chapel, wall, gravestone, background, memorial site, attractor, information area. The object is 2.4 meters wide, 19.2 meters long, and 8 meters high. MONUMENTal in its size, civil in its accessibility and richness. Divided diagonally by a single-armed staircase into the observation deck space and the chapel space.
The MONUMENT is an observation platform whose railing and floor are full of information that cannot be avoided. Along the entire length of the railing, 1,500 names are carved - Austrian, Slovak, Czech, Croatian, Hungarian, Polish, Romanian, Serbian, Slovenian. On the floor, 1,500 lines represent the footprint of the cemetery and refer to its coverage by insensible layers of the periphery.
N/A
The English translation is powered by AI tool. Switch to Czech to view the original text source.
0 comments
add comment



