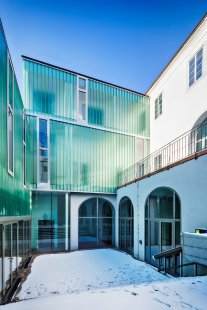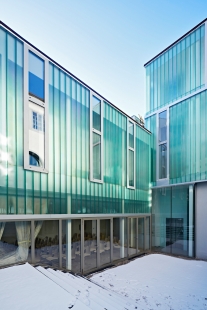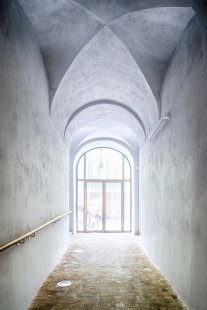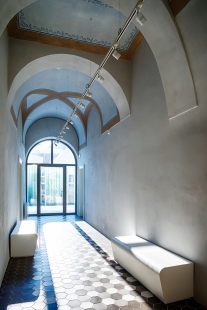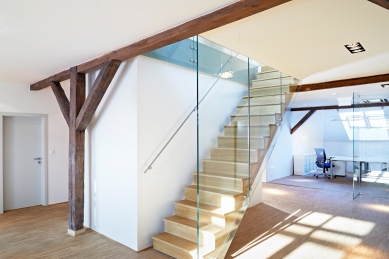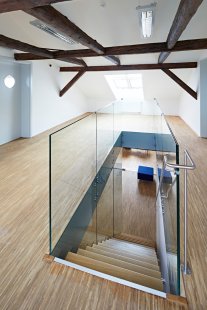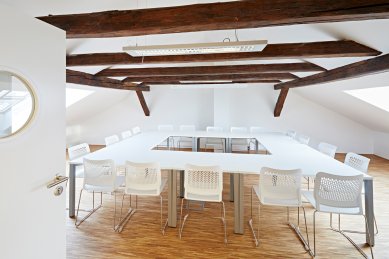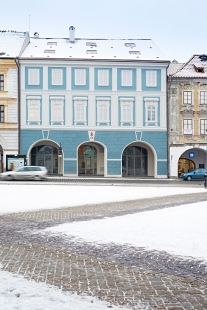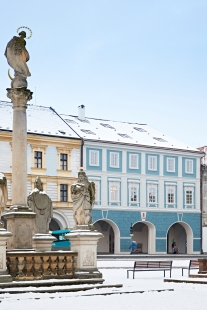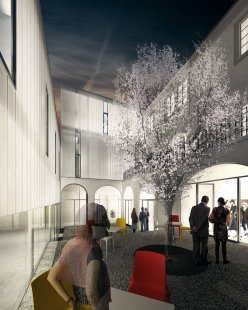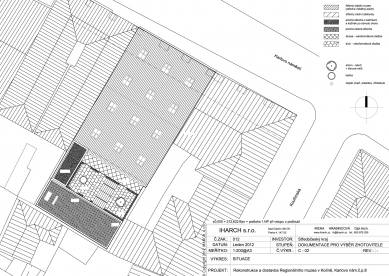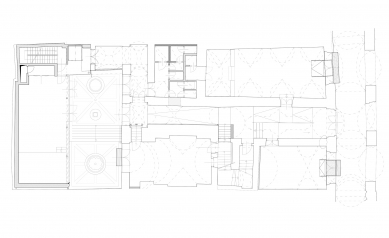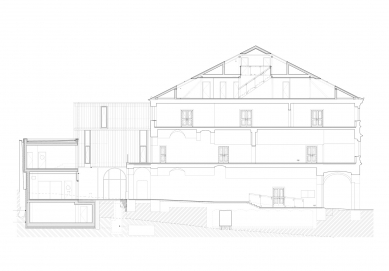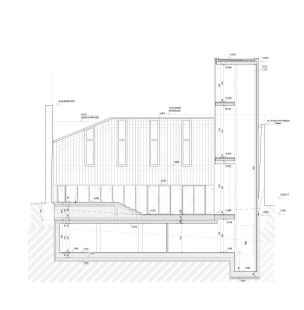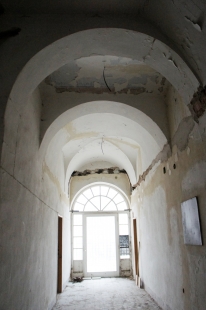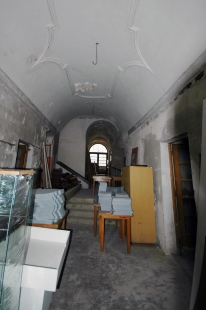
Reconstruction and Completion of the Regional Museum in Kolín

The main building of the Regional Museum in Kolín – the so-called Veigert House – is located on Karlovo náměstí in Kolín. The historic house, which connects to the southern edge of the square, is a combination of two originally equipped with a Baroque façade with arcades and shop windows in the square area from the 19th century. Additionally, the house was extended around the mid-19th century. The classicist façade of the added second floor followed the division of the Baroque façade of the ground floor and the first floor. The floor plans of the courtyard section from the 19th century are also documented, including a low economic extension at the southern courtyard wall and a taller addition of a gallery, which housed the social facilities of the house. In 1989-90, a general reconstruction and renovation of the house began, which removed or disrupted a significant portion of the preserved historical elements, including painted Baroque ceilings. The reconstruction was never completed due to a dispute between the owners of the house.
The overall construction renewal of the house and its courtyard section includes the restoration and presentation of preserved historical elements (stucco decoration on the ground floor, painted ceilings on the first floor), the restoration of the arcade in the courtyard section, a new depository building, a multifunctional hall, and a study room based on the original low building layout along the southern courtyard wall, and a lift connecting both buildings. This, along with a series of stairs and ramps compensating for the height differences in the various parts of the house—due to its structural development and the sloping terrain of the site—enables barrier-free movement of people in all museum spaces designated for the public.
In the attic space, a massive masonry installation that overloaded the ceiling structures of the third above-ground floor was removed and replaced with a lightweight installation on two floors, connected by a glass staircase.
The new depository buildings and the connecting neck frame the courtyard area, divided by a staircase into two square courtyards with a square layout, lined with the restored arcade of the inner section of the house and a café with Gothic arches. The slender prism of the lift extension, mounted on the Baroque arcade on the ground floor of the main building, closes the western edge of the courtyard.
The new buildings are constructed from monolithic reinforced concrete. The underground structure consists of a so-called white tub made of waterproof concrete, ensuring suitable conditions for storing the most valuable items in the collections of the Kolín museum. Both new buildings are faced with thermally insulated profiled glass. The roof above the study room is planted with sedums, positively influencing the microclimate in the inner courtyard.
The overall construction renewal of the house and its courtyard section includes the restoration and presentation of preserved historical elements (stucco decoration on the ground floor, painted ceilings on the first floor), the restoration of the arcade in the courtyard section, a new depository building, a multifunctional hall, and a study room based on the original low building layout along the southern courtyard wall, and a lift connecting both buildings. This, along with a series of stairs and ramps compensating for the height differences in the various parts of the house—due to its structural development and the sloping terrain of the site—enables barrier-free movement of people in all museum spaces designated for the public.
In the attic space, a massive masonry installation that overloaded the ceiling structures of the third above-ground floor was removed and replaced with a lightweight installation on two floors, connected by a glass staircase.
The new depository buildings and the connecting neck frame the courtyard area, divided by a staircase into two square courtyards with a square layout, lined with the restored arcade of the inner section of the house and a café with Gothic arches. The slender prism of the lift extension, mounted on the Baroque arcade on the ground floor of the main building, closes the western edge of the courtyard.
The new buildings are constructed from monolithic reinforced concrete. The underground structure consists of a so-called white tub made of waterproof concrete, ensuring suitable conditions for storing the most valuable items in the collections of the Kolín museum. Both new buildings are faced with thermally insulated profiled glass. The roof above the study room is planted with sedums, positively influencing the microclimate in the inner courtyard.
The English translation is powered by AI tool. Switch to Czech to view the original text source.
0 comments
add comment



