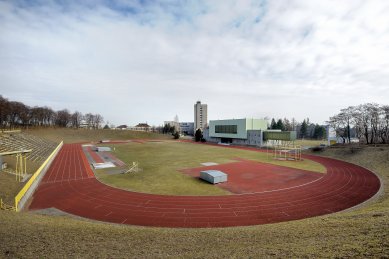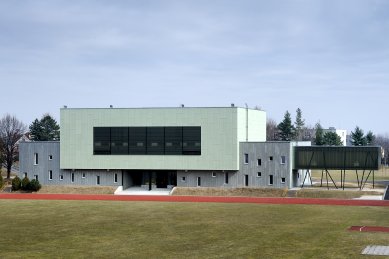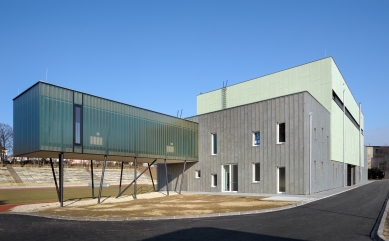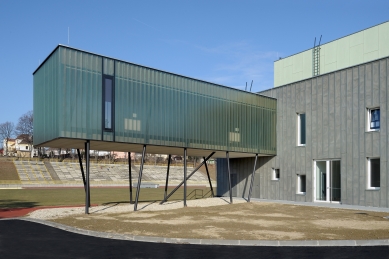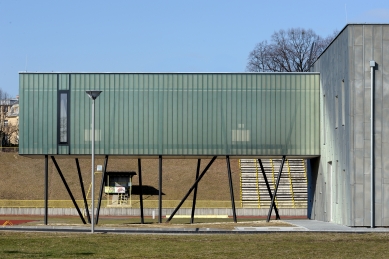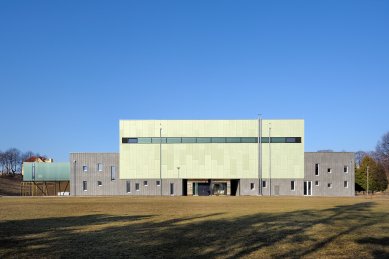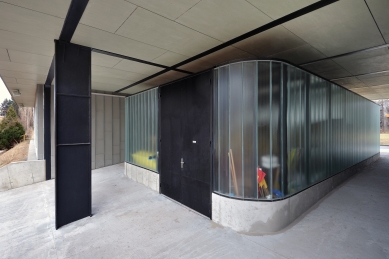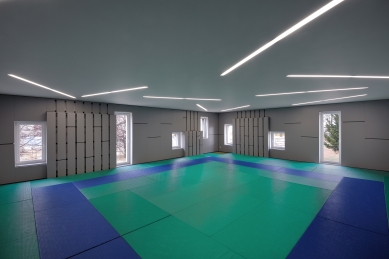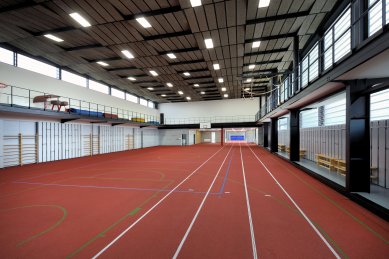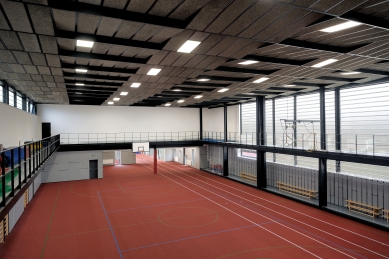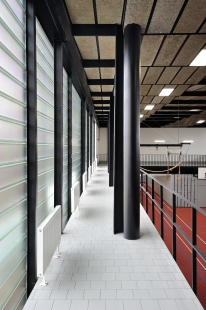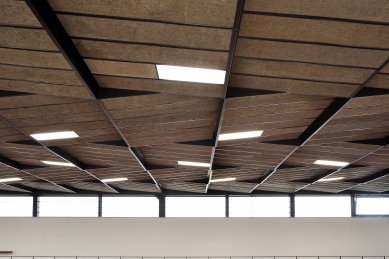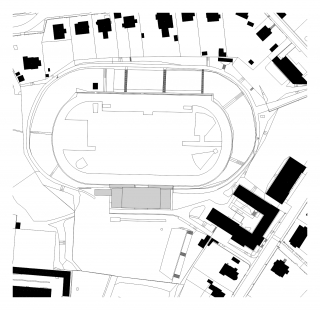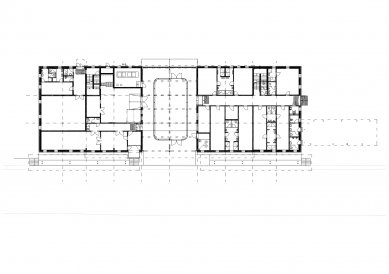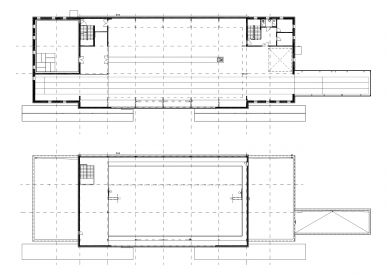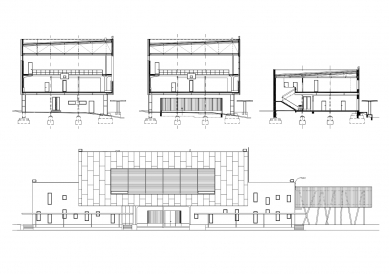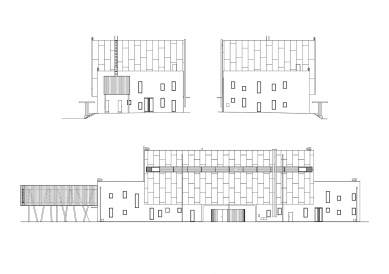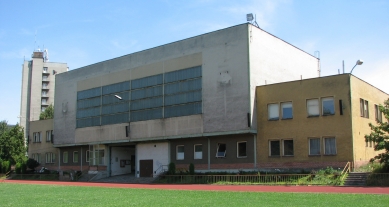
Reconstruction and completion of a multi-purpose athletic gymnasium
Tyrš Stadium area in Opava

 |
“The building was a typical normalizing gymnasium, although it was characteristic of its time, its quality was significantly impacted by construction during Action Z. +10 / -10 cm was no measure, and during the inspection of the original state, we found many surprises, both thermal insulation and structural, and I would rather not even mention the program of utilization of the layout,” says architect David Wittassek from QARTA architecture and continues: “The audit of all structural deficiencies and errors in the original usability of the gymnasium provided us with a clear line for the design of a new space for athletes, especially for their winter training.”
Jiří Řezák, architect and co-owner, adds: “Utilization and fulfilling activities was one of the main goals of the reconstruction; however, economic efficiency, i.e., the operating costs of the building and the costs of realization, were also important. We did not exceed the original budget by even a penny. Also, thanks to the investor's trust in our work, we managed to realize a gymnasium building that can be compared in terms of its parameters to similar projects worldwide.”
The gymnasium includes interesting features such as a covered 60m running track, a long jump landing area, meets the height parameters for pole vaulting, and has a universal surface that also allows for ball games. However, the gym is primarily intended for athletes, so the surface is of a standard that allows running and walking in spikes. Other facilities include a support area for archery, a gym, and a judo room with tatami flooring.
The building is designed to be a natural gateway for athletes entering the stadium. Upon entering the gymnasium, athletes are intuitively guided to divided changing rooms with complete facilities, and then they can choose between training in the gym or entering through the so-called “gate of the fighters” to Tyrš Stadium. There is also a storage room for equipment at the stadium entrance.
The building is visually composed of three blocks, one of which, part of the covered running track, seemingly levitates in the air. The airy steel structure that supports it resembles “a game of mikado.” The façade of the ground floor building is enlivened by an asymmetric play of predominantly vertical windows. These verticals are further extended into a pattern of facade cladding.
“Athletics is a sport that combines physical fitness with mental purity,” says architect David Wittassek, and co-author and colleague Jiří Řezák adds: “We wanted to project this purity into the design of the building. We draw on the modernism of the 1960s, but qualitatively, economically, and functionally, we have advanced it into the present. We want this gymnasium, with minimal maintenance costs, to serve future generations of athletes in the city of Opava.”
The English translation is powered by AI tool. Switch to Czech to view the original text source.
0 comments
add comment


