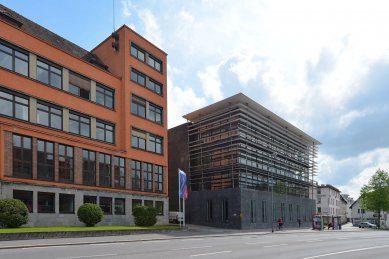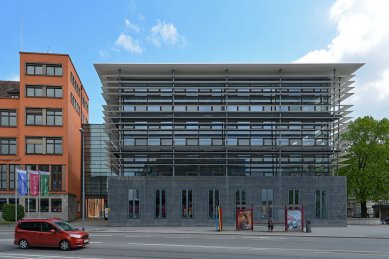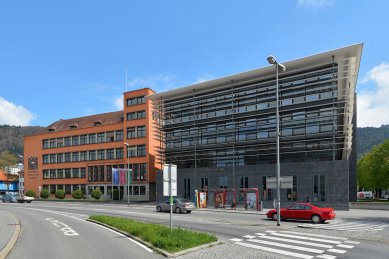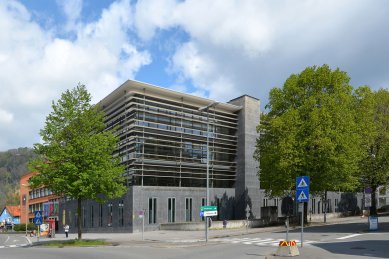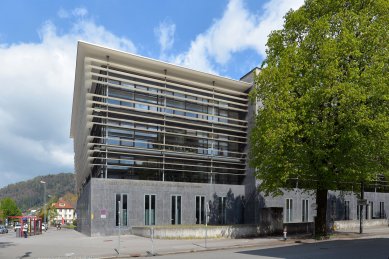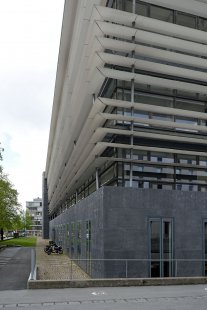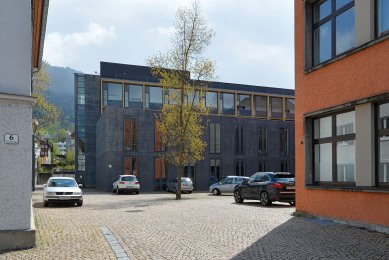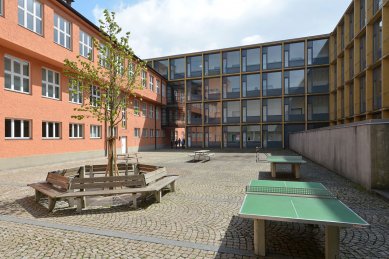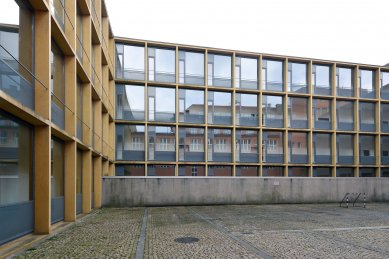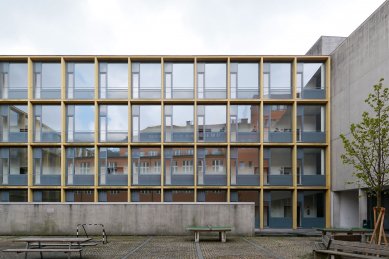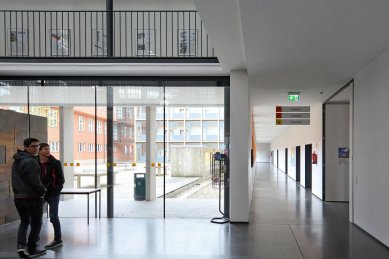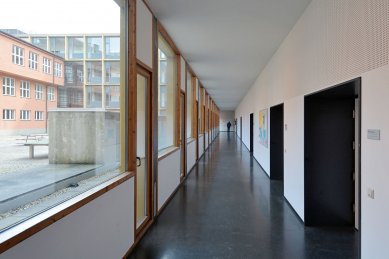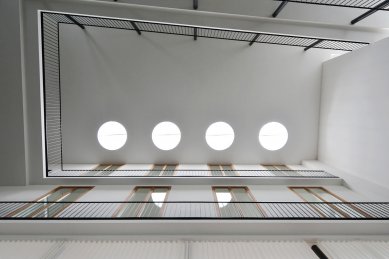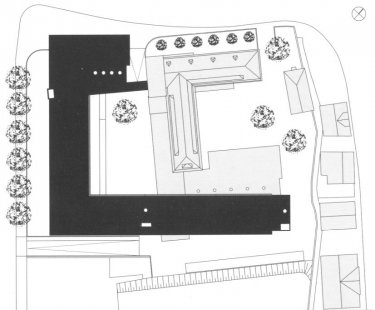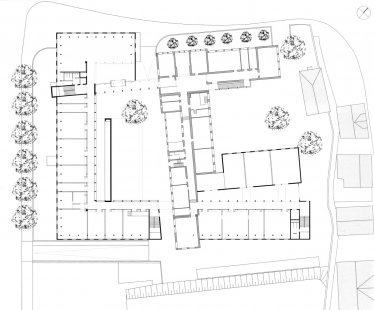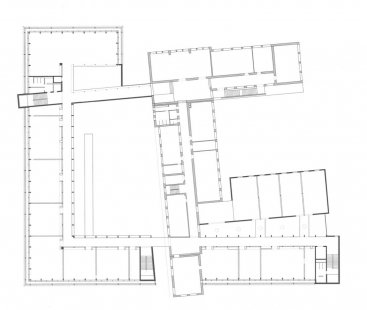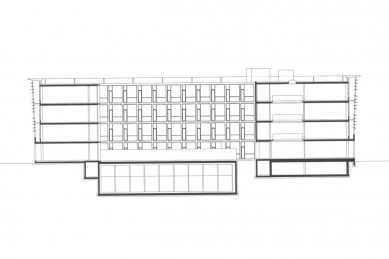
Reconstruction and expansion of HTL in Břežnice
Renovation and Extension of the HTL in Bregenz

The area of the higher technical school (HTL / Höhere Technische Bundeslehr- und Versuchsanstalt) is situated in a prominent location near the shore of Lake Constance, in a place that can be understood as a gateway to the historic city. A complete reconstruction of the existing school building was required, along with an extension that includes classrooms, workshops, and technical facilities. The floor plan of the new section follows the main street Reichsstraße, and together with the old part in an L-shape, it creates a new enclosed block with an internal courtyard. The corner of the block is tightly pressed against the main street, emphasizing the "gateway to the city" situation. The solution for the façade also contributes to this. The base part made of black pigmented concrete, above which is a glazed façade covered with a sheath of white horizontal metal slats.
The English translation is powered by AI tool. Switch to Czech to view the original text source.
0 comments
add comment


