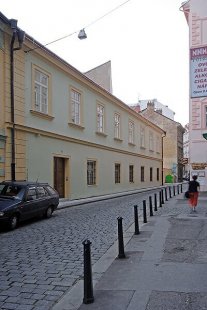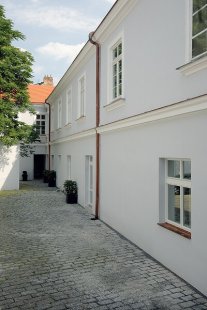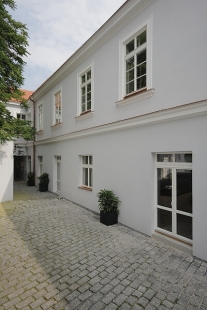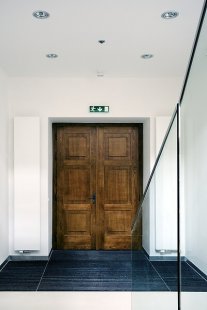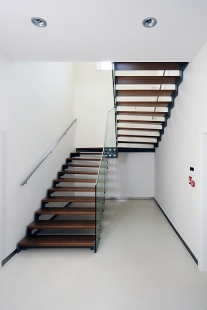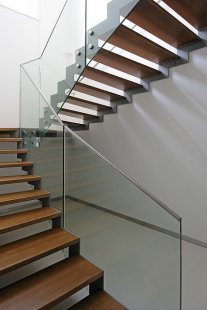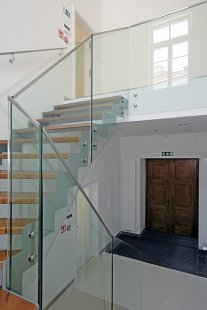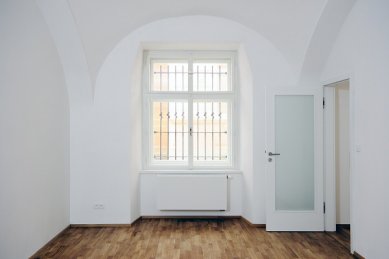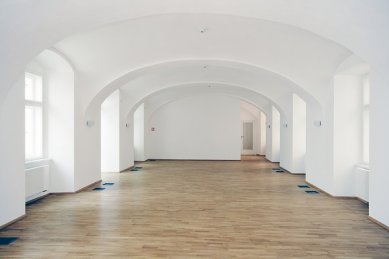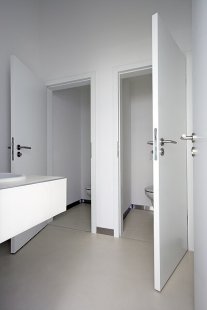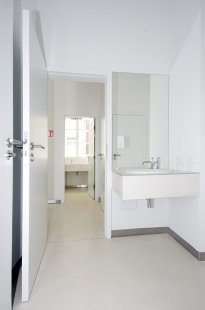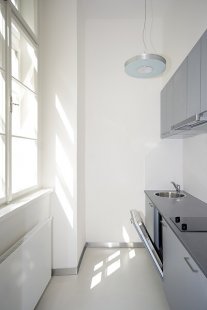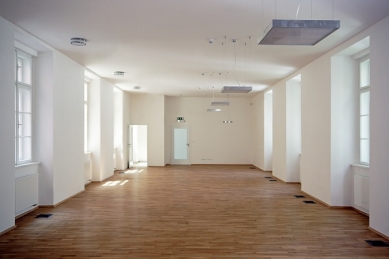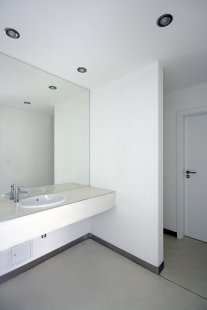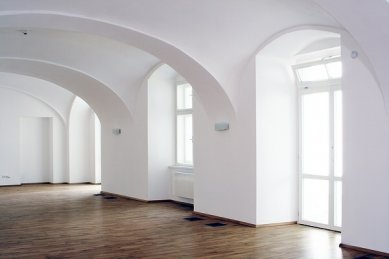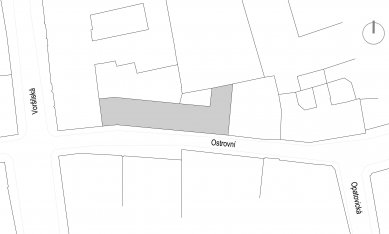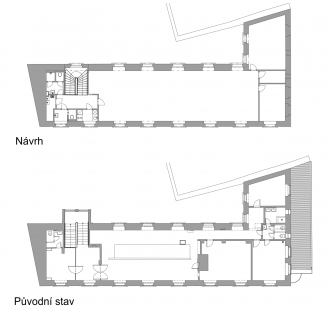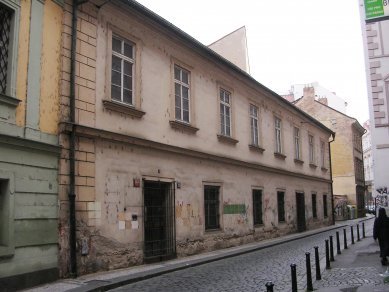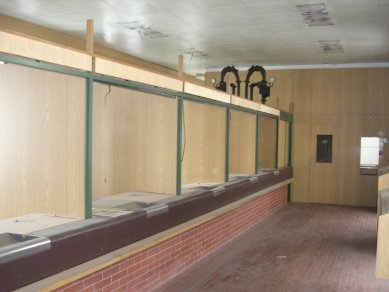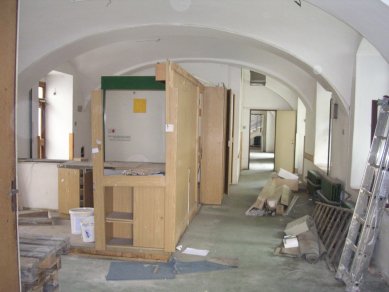
Reconstruction of the former stable building

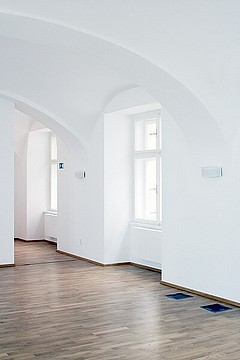 |
Two office units were created in the building, each on one floor with its own facilities. The offices are designed as open spaces. For this reason, it was necessary to completely clear the building of existing partitions and other dividing structures. A modern staircase turret, along with a worthless terrazzo staircase, was also removed. The new staircase from the ground floor to the upper floor is a two-armed mixed staircase with an intermediate landing, steel with wooden steps and glass railings. The floors in the common areas such as the vestibule, stairwell, and kitchenette are covered with a lime-cement screed, while the offices have wooden oak floors.
The color scheme of the facades was consulted on-site with representatives of the MHMP – OPP and is based on the conservation research and samples taken from the facade. The historical, original, well-preserved, and functional reveal windows on the street and courtyard facades were restored and renovated. New wooden simple French windows with insulating double glazing, and with profiling derived from the existing reveal windows, were installed on the ground floor of the courtyard facade. Their design respects the historical quality of the facades.
The English translation is powered by AI tool. Switch to Czech to view the original text source.
3 comments
add comment
Subject
Author
Date
to se mi zdá?
tomas Růžička
17.10.11 10:57
ano, to se vám zdá
Klára Marková
17.10.11 04:07
"puvodni" zabradli okolo schodu
Matej
15.01.19 01:24
show all comments



