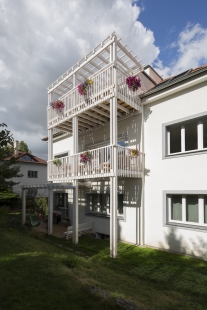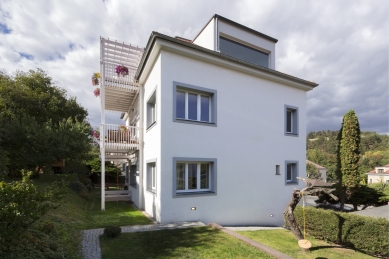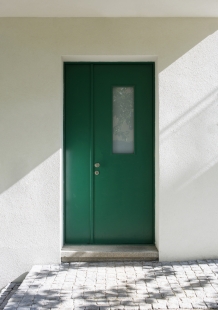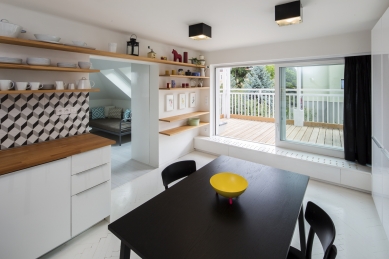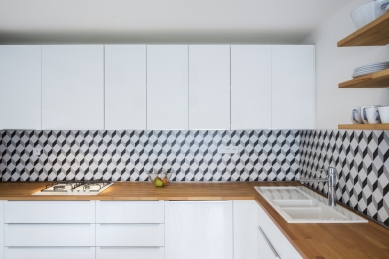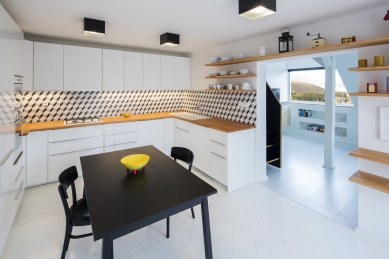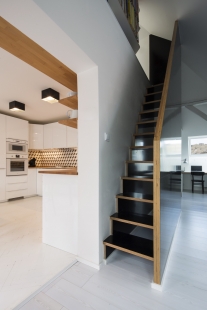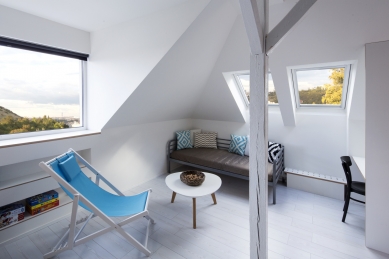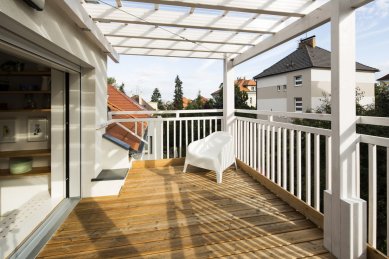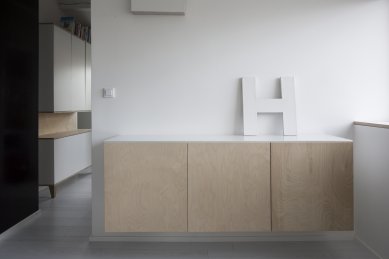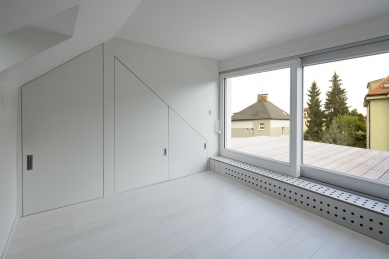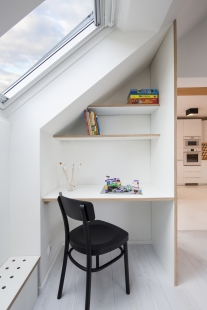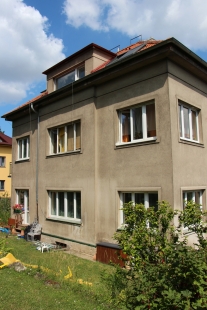The house in the garden district of the First Republic suburb appears to be familial, but it is actually more of an apartment building. It was built with five rental units, similar to the entire surrounding neighborhood. This was a form of investment favored by prosperous entrepreneurs during the better times of the First Republic, a typology that is rarely built in the Czech Republic today. Its reconstruction required the development of the advantages of this unique type of community living. Ideally, this would allow all residents to benefit equally from living in the garden and quiet neighborhood, including those on the upper floors, which are cut off from the garden, while also preserving the First Republic atmosphere of the house. Residents of the upper floors lived in a house with its own garden but could only access fresh air after a long journey through a common staircase. We addressed this imbalance by creating large, discreetly covered terraces connected to wide sliding windows. By connecting the terraces with the largest rooms, we achieved the benefit of enlarging the main living space in a situation where the load-bearing walls and the number of units on each floor did not allow this effect to be achieved in another way—rooms could not be enlarged by connecting them, for example. Some of the terrace boards are interspersed with walkable plexiglass, so that the lower apartments do not lose the sky component of light. A technical curiosity is our patent—a system of ventilation shafts, grooves, spread under the new insulation that reduce the diffusion resistance of the structure towards the exterior. This compensates for the absence of proper waterproofing of the original foundation. We thus prevented rising capillary moisture and subsequently interior mold issues that some neighboring houses face, insulated without consideration. Like every investment in common property, every crown played a role here. However, thanks to the original realistic estimate, the reconstruction was completed without exceeding the initial budget. A necessary part of such an approach was also the recycling of some original openings, panel materials, and other construction elements.
From the highest floor, we opened up a previously hidden view of Prague for the residents. The atmosphere of this apartment’s interior draws from the natural potential of living in an attic, right under the sun. The interior is straightforwardly illuminated by white surfaces and then combined with contrasting black elements. This is occasionally complemented by natural wooden surfaces.
The English translation is powered by AI tool. Switch to Czech to view the original text source.





