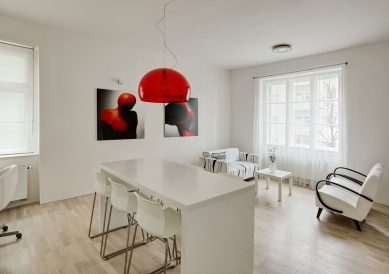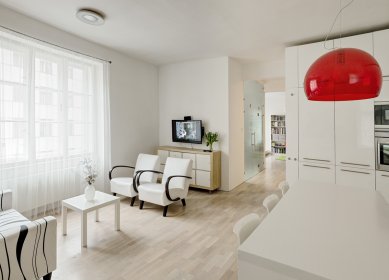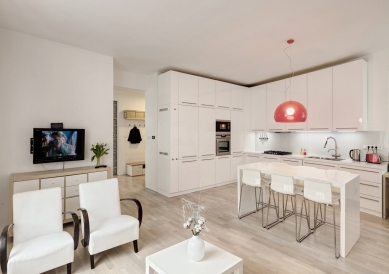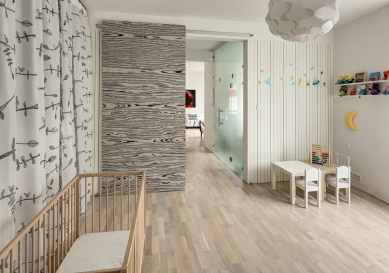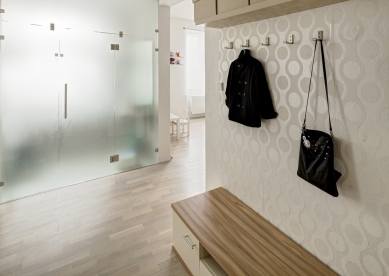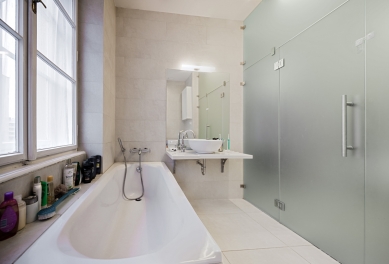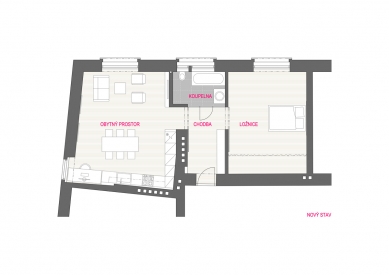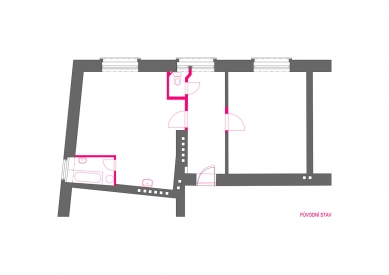
Reconstruction of the apartment Botanical

The apartment in a modernist building from the 1920s was created after World War II by redistributing two generous apartments on the floor. Based on the "scars" left by partitions in the reed ceilings, one can infer how many small rooms were added over time and then later removed. The current owners bought the apartment in the form of a 2+kk. A relatively spacious entrance hallway ended with a toilet, which occupied a part of a large street window due to a kinked partition in the floor plan. From the hallway, there were entrances to two main living rooms. An architect's eye would weep at the sight of the doors positioned opposite each other. The door frames misaligned by about 5 cm, which is exactly the measure that mentally compels you to align the door openings. The bathroom was built into an extension in the kitchen and accessed through a panel door with a glass block transom. The bathroom was so small that only a bathtub and a sink could fit in it. In one of the rooms, there was a large diagonal crack in the wall. It turned out that during World War II a grenade exploded nearby, causing the entire building to "jump" and crack in this place. The kitchenette was in a pitiful state, and the original owner had cleared it out before selling the apartment. The floors in the rooms were made of warped chipboard, and the original (non-compliant) wiring was hidden within the walls, with heating provided by Vafky heaters.
The most valuable aspect of the whole space was the light coming through three street windows from the east and one smaller one from the north. The quality of the light determined the basic concept: the apartment was first cleared of all later partitions, allowing daylight to enter the entire apartment. Its even distribution was supported by two generous openings that connected the layout of the apartment in conjunction with the uniform flooring. The sanitary facilities were placed in an "inserted" service box, which in contrast to the original variant is not a foreign body in the corner of the room but rather directs the flow of space with its position. Thus, the bathroom gained a relatively luxurious window. Today, thanks to this, you can lie in the bathtub and watch the stars, for instance. Part of the bathroom wall is made of frosted glass to illuminate the entrance hallway as well. A white color (for both walls and the kitchen unit) was chosen for the overall concept, which is also applied as a glaze on the wooden layered beech floor. The Kartell chandelier and large-format photographs by Pavel Mára add a striking red color to the interior. Another notable element is the sliding interior doors with polar walnut veneer and the renovated armchairs made from bent wood.
The most valuable aspect of the whole space was the light coming through three street windows from the east and one smaller one from the north. The quality of the light determined the basic concept: the apartment was first cleared of all later partitions, allowing daylight to enter the entire apartment. Its even distribution was supported by two generous openings that connected the layout of the apartment in conjunction with the uniform flooring. The sanitary facilities were placed in an "inserted" service box, which in contrast to the original variant is not a foreign body in the corner of the room but rather directs the flow of space with its position. Thus, the bathroom gained a relatively luxurious window. Today, thanks to this, you can lie in the bathtub and watch the stars, for instance. Part of the bathroom wall is made of frosted glass to illuminate the entrance hallway as well. A white color (for both walls and the kitchen unit) was chosen for the overall concept, which is also applied as a glaze on the wooden layered beech floor. The Kartell chandelier and large-format photographs by Pavel Mára add a striking red color to the interior. Another notable element is the sliding interior doors with polar walnut veneer and the renovated armchairs made from bent wood.
Archanti
The English translation is powered by AI tool. Switch to Czech to view the original text source.
2 comments
add comment
Subject
Author
Date
...
Daniel John
13.07.15 05:37
Ke koupelně podruhé
ferdos
13.07.15 06:03
show all comments


