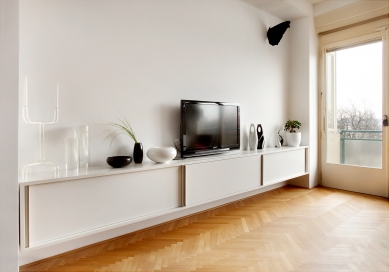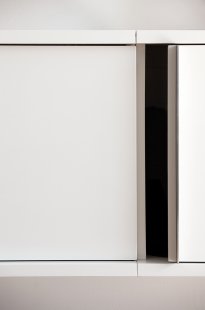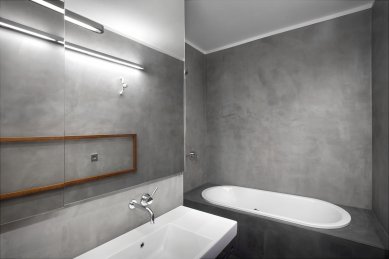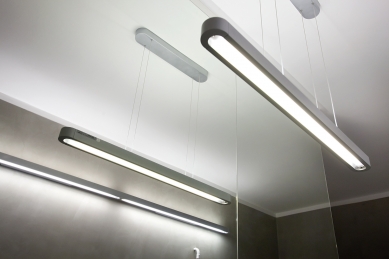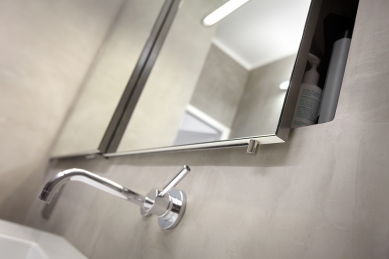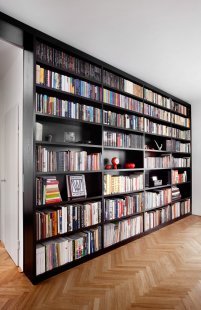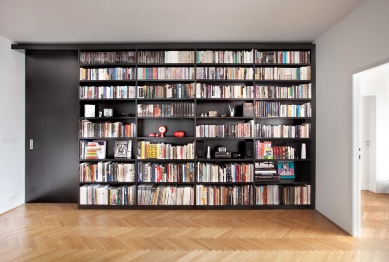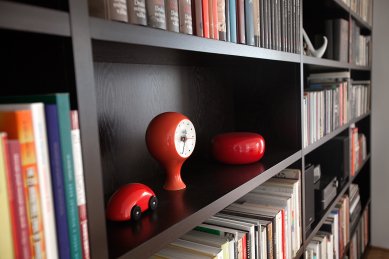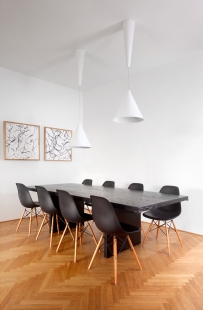
Apartment renovation in Letna

Spacious apartment of 165 sq. metres located on one of the upper floors of a funcionalist building in Prague 7 - Letná underwent a total overhaul. Floor plan remained almost the same: separate kitchen overlooks the courtyard so that it wouldn't disturbe the rest of the apartment, living room, study and the children's room enjoy wonderful views from wall-to-wall windows, and the master bedroom with a walk-in closet overlooks the courtyard as well, making it a peaceful, quiet space.
The building from the turn of the 1930s and 1940s is fitted with floor heating and this feature was retained. Yet, the baseboards were in poor condition and had to be replaced. In the living area, oak parquet flooring was used, while the kitchen is fitted in gray marmoleum. The bathroom in the central area of the space has new, streamlined look thanks to the gray cement finish used both on the walls and on the floor. The furnishing was selected to respect the owners' high standards regarding the cleanliness of design.
The furnishing was fitted over time: in the first stage, the book cases in the dining room in the central living area was finished along with the wardrobes in the children's rooms and in the entry and with the cabinets in the living room and the bathroom. Later, a kitchen was added along with the dinner table by Tereza Froňková and the closet was fitted in by Štěpán Abt.
BARAAK
0 comments
add comment



