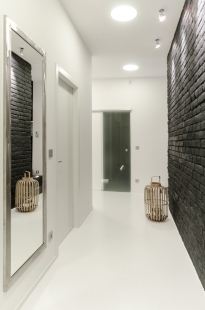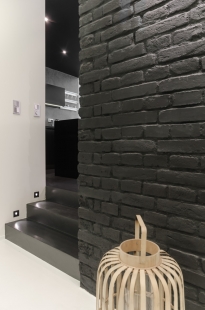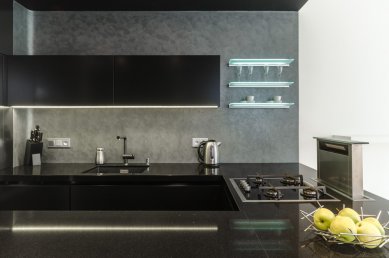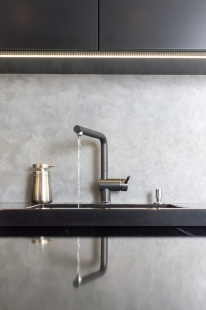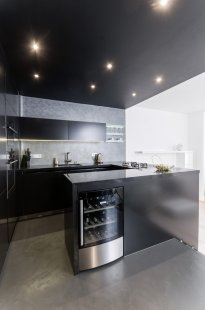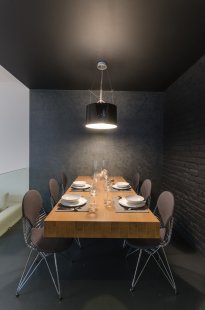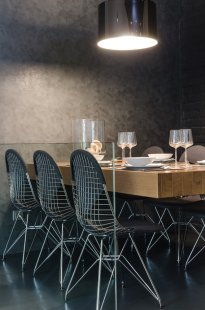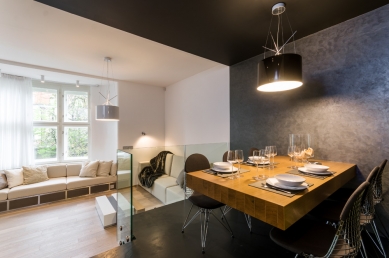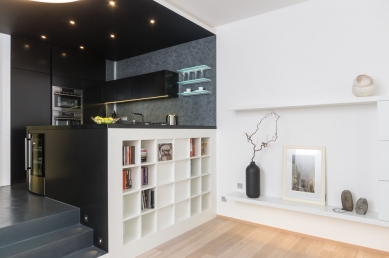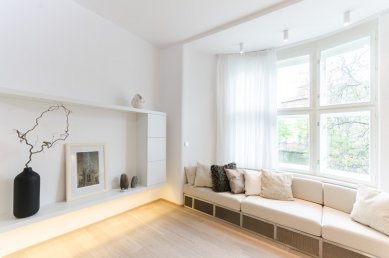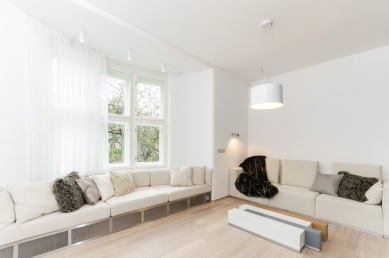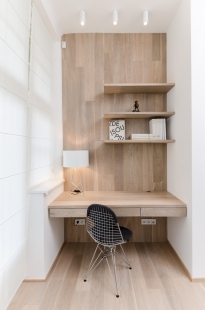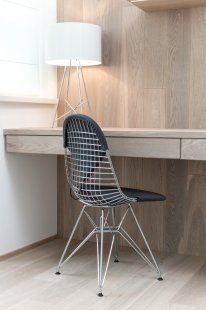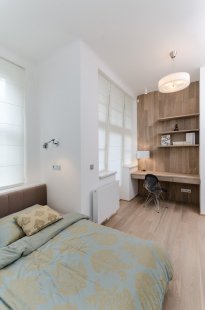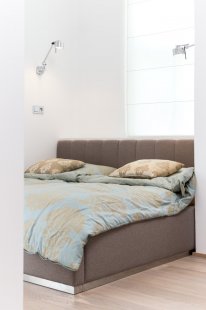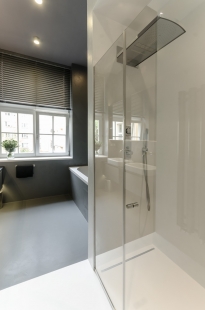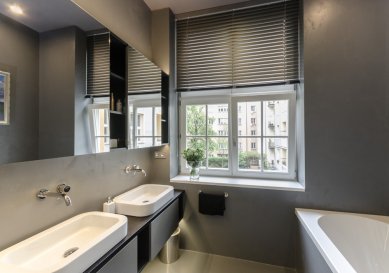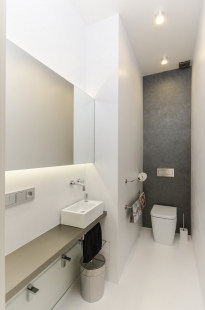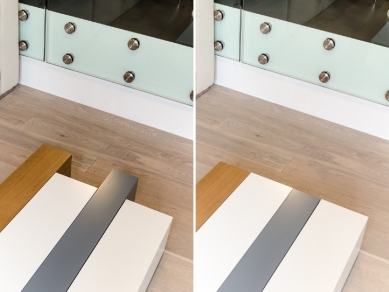
Reconstruction of the apartment in Na Valech

Apartment Reconstruction
This is an apartment in an apartment building from the 1910s to 1920s. The client approached us regarding a second property even before purchase. We advised against the first purchase due to its unsuitability, and we recommended the second property, noting that despite its original and not very well-maintained condition, it has enormous potential that we know how to utilize.
Layout – The biggest issue with the original layout was the classic arrangement of the pantry and the toilet around the entrance to the loggia, which always served as a utility area. Another highlight was the bathroom adjacent to the kitchen through double doors, also passing through to the living room.
The main goal was to place the bathroom on the façade with a window, which was achieved by moving the kitchen into the living room. We enlarged the living room at the expense of the adjacent room, and thanks to the higher ceilings, we placed the kitchen with the dining area on a podium. The bedroom then gained the utility loggia and significantly expanded. Even after these layout changes, there was still space for a separate toilet. The children's room was further supplemented with built-in wardrobes.
Concept / Colors / Materials - The main color scheme is a combination of white and anthracite to black with bleached wood. The accent is the material of the dining table in a honey color. The elevated podium with the kitchen counter and dining table is executed in a dark color to contrast with the light living room.
Kitchen – The shape is arranged in a "U" with a tall section complemented by a refrigerator and oven. The choice of hood was a retractable one from the work surface. Thanks to the podium under the kitchen, we managed to channel the piping into the chimney behind the kitchen. The furniture is made of sprayed MDF, and the worktop is made of artificial stone. Towards the dining area, a wine rack is placed. The part of the counter that forms the edge into the living room is designed as a bookshelf on the other side.
Dining Room – The main element of the dining room is a cantilevered dining table without supports. The steel structure of the table is anchored into the wall and the floor under the podium. The dining chairs are wire EAMS with fabric upholstery. The dining room is separated from the living room by a glass railing. The dominant light fixture above the table is from Flos, and the same one in white is installed in the living room.
Living Room – In this space, we utilized the arched bay window for the installation of a built-in sofa. Behind this sofa, there is a custom-made metal grille for the radiators, which have their intake in the base of the sofa. The living room is furnished with two sofas, the second one complemented by a reading lamp. The table by the sofas is made in a combination of white, gray, and honey. The individual stripes can be pulled apart.
Bedroom – Gained access to the loggia due to layout modifications, allowing more natural light. The bed is positioned in a niche under the window, with lamps mounted on the walls. The bedroom also features a vanity table with shelves made of the same material as the bleached oak floor.
Bathroom – The bathroom also gained access to natural light through a large window thanks to the modifications. The bathroom is divided into two parts – one in a white finish with storage space and a shower, the other in anthracite with a bathtub in a niche and sinks. The sinks are mounted on a stone top, with a backlit cabinet filling the niche above them.
Accessories – Again from our LooooX showroom, mainly consisting of cushions, throws, table linens, and vases.
The English translation is powered by AI tool. Switch to Czech to view the original text source.
7 comments
add comment
Subject
Author
Date
efektné, ale..
ivan glajch
26.09.13 10:18
I když
Lenka Štěpánková
26.09.13 10:14
stolek
roman trnka
26.09.13 02:10
variť?
jolan
27.09.13 12:51
re:stolek
granko
27.09.13 04:10
show all comments


